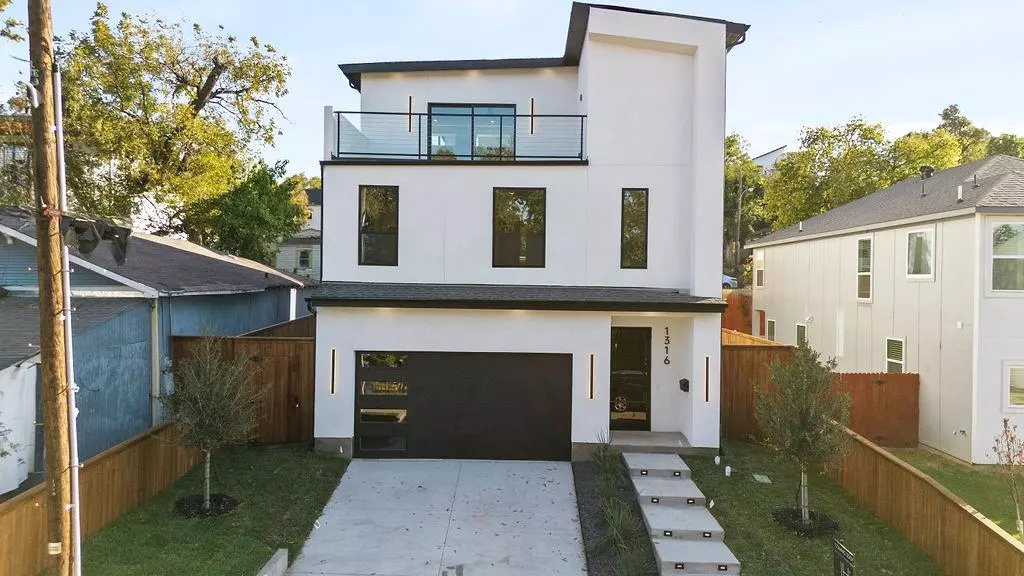$585,000
For more information regarding the value of a property, please contact us for a free consultation.
3 Beds
4 Baths
2,745 SqFt
SOLD DATE : 12/20/2024
Key Details
Property Type Single Family Home
Sub Type Single Family Residence
Listing Status Sold
Purchase Type For Sale
Square Footage 2,745 sqft
Price per Sqft $213
Subdivision Cliff Heights
MLS Listing ID 20765734
Sold Date 12/20/24
Style Contemporary/Modern
Bedrooms 3
Full Baths 2
Half Baths 2
HOA Y/N None
Year Built 2024
Annual Tax Amount $1,044
Lot Size 3,484 Sqft
Acres 0.08
Property Description
Discover this luxurious 3-story home, perfectly situated just 10 minutes from Downtown Dallas and the vibrant Bishop Arts District. Spanning 2,745 sqft, this 3-bedroom, 2 full and 2 half-bath residence is the epitome of contemporary design and convenience. Step into a chef-inspired kitchen featuring quartz countertops, a waterfall island, and a pot filler for effortless cooking. The primary suite is a retreat, offering a spacious walk-in closet with a built-in mirror and an indulgent Hollywood tub. Entertain or unwind in the dedicated game room or on the rooftop balcony with panoramic views. Plus, this home is only 8 minutes from the highly anticipated Harold Simmons Park development, ensuring a prime location. Take advantage of the builder's offering of up to $17,550.00 in closing assistance with an acceptable offer, making this dream home even more attainable. Don't miss out on modern living in one of Dallas's most sought-after areas! Please note that the appliances shown in the photos are virtually staged and will be installed before closing. The agent is a co-owner of the LLC and is related to the builder.
Location
State TX
County Dallas
Direction Coming from I-35E South, Use the right lane to turn onto the I-30 E ramp, Follow I-35E Service Rd to E 8th St and N Moore St to Compton St, Use the middle lane to turn left onto E 8th St, Turn right onto N Moore St, Turn right onto Valley St, home will be on your Left.
Rooms
Dining Room 1
Interior
Interior Features Built-in Features, Built-in Wine Cooler, Decorative Lighting, Eat-in Kitchen, Flat Screen Wiring, Granite Counters, Kitchen Island, Open Floorplan, Pantry, Vaulted Ceiling(s), Walk-In Closet(s)
Heating Central, Electric, Fireplace(s)
Cooling Ceiling Fan(s), Central Air, Electric
Flooring Ceramic Tile, Luxury Vinyl Plank
Fireplaces Number 1
Fireplaces Type Electric, Living Room
Appliance Dishwasher, Disposal, Electric Range, Electric Water Heater, Microwave, Vented Exhaust Fan
Heat Source Central, Electric, Fireplace(s)
Laundry Electric Dryer Hookup, Utility Room, Full Size W/D Area, Washer Hookup
Exterior
Exterior Feature Balcony, Covered Patio/Porch, Rain Gutters, Lighting, Private Yard
Garage Spaces 2.0
Fence Back Yard, Front Yard, Privacy, Wood
Utilities Available Cable Available, City Sewer, City Water, Concrete, Electricity Available, Electricity Connected, Individual Water Meter, Sidewalk
Roof Type Composition,Shingle
Total Parking Spaces 2
Garage Yes
Building
Lot Description Cleared, Few Trees, Landscaped, Sprinkler System
Story Three Or More
Foundation Slab
Level or Stories Three Or More
Structure Type Concrete,Stucco,Wood
Schools
Elementary Schools Cedar Crest
Middle Schools Garcia
High Schools Roosevelt
School District Dallas Isd
Others
Restrictions No Known Restriction(s)
Ownership Luxe Homes Dallas
Acceptable Financing Cash, Conventional, FHA, VA Loan
Listing Terms Cash, Conventional, FHA, VA Loan
Financing Conventional
Special Listing Condition Aerial Photo, Agent Related to Owner
Read Less Info
Want to know what your home might be worth? Contact us for a FREE valuation!

Our team is ready to help you sell your home for the highest possible price ASAP

©2025 North Texas Real Estate Information Systems.
Bought with Non-Mls Member • NON MLS
GET MORE INFORMATION
REALTOR® | Lic# 0403190


