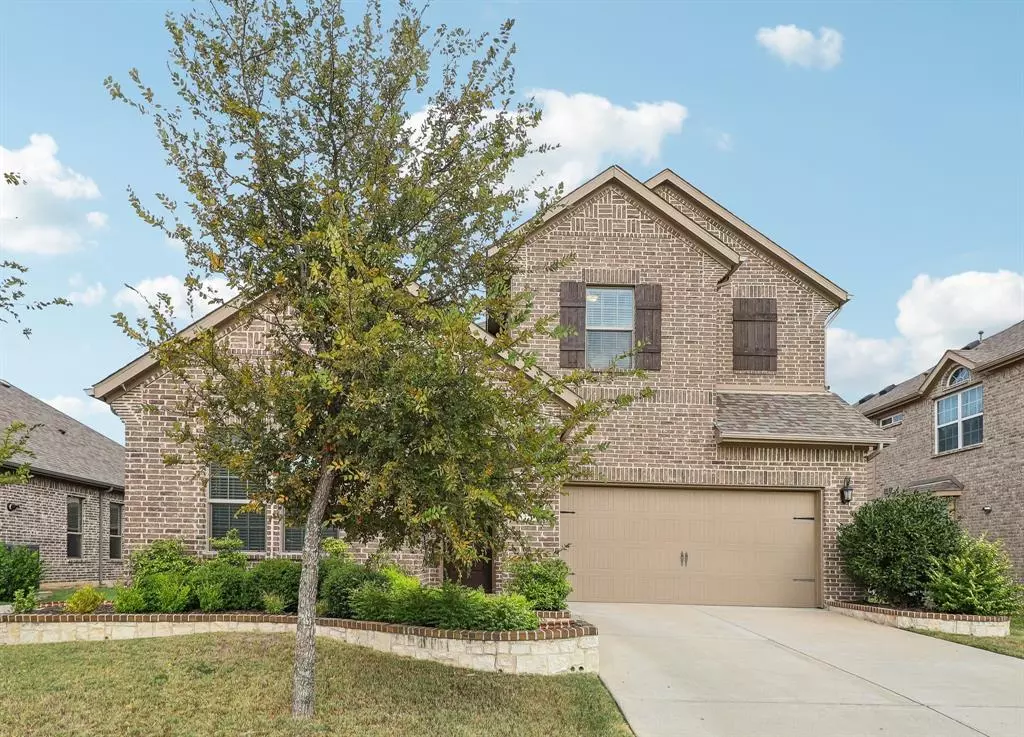$365,000
For more information regarding the value of a property, please contact us for a free consultation.
3 Beds
3 Baths
2,241 SqFt
SOLD DATE : 12/16/2024
Key Details
Property Type Single Family Home
Sub Type Single Family Residence
Listing Status Sold
Purchase Type For Sale
Square Footage 2,241 sqft
Price per Sqft $162
Subdivision Grayhawk Add Ph 2
MLS Listing ID 20731205
Sold Date 12/16/24
Bedrooms 3
Full Baths 2
Half Baths 1
HOA Fees $40/ann
HOA Y/N Mandatory
Year Built 2018
Annual Tax Amount $8,472
Lot Size 7,448 Sqft
Acres 0.171
Property Description
This GEORGEOUS home is situated on a Cul-de-Sac in a popular neighborhood. As you enter, the office(optional playroom) has glass paned doors. The sun-filled open floorplan invites you to make yourself comfortable in front of the Fireplace with stacked stone surround w-contrasting wood mantle. The Kitchen boasts a large breakfast bar island, white Shaker style cabinets, subway tile backsplash, granite countertops, gas cooktop, farmhouse sink & WIP. The first level features rich dark wood-look tile flooring thru-out & CUSTOM window treatments. The Master Retreat includes windows overlooking the yard, separate bathroom vanities, garden tub, large shower & custom WIC. Carpet is upstairs with a Flex space at the top of the stairs, 2 Bedrooms with walk-in closets & full bath w-double sinks. Outside the Large covered patio is perfect to relax with family & friends. Garage is actually long enough for a truck. HOA provides pool, Splash Pad & playground PLUS the Elementary School is nearby.
Location
State TX
County Kaufman
Community Community Pool, Fishing, Playground
Direction From I 20: Exit 740 North, Rt on Little Gull, Rt on Flamingo, Lt on Macaw Court
Rooms
Dining Room 1
Interior
Interior Features Cable TV Available, Flat Screen Wiring, Granite Counters, High Speed Internet Available, Kitchen Island, Open Floorplan, Pantry, Walk-In Closet(s)
Heating Central, ENERGY STAR Qualified Equipment, Natural Gas
Cooling Ceiling Fan(s), Central Air, Electric, ENERGY STAR Qualified Equipment
Flooring Carpet, Ceramic Tile
Fireplaces Number 1
Fireplaces Type Gas Logs, Gas Starter, Glass Doors, Living Room, Stone
Appliance Dishwasher, Disposal, Electric Oven, Gas Cooktop, Gas Water Heater, Microwave, Tankless Water Heater
Heat Source Central, ENERGY STAR Qualified Equipment, Natural Gas
Exterior
Exterior Feature Covered Patio/Porch, Rain Gutters
Garage Spaces 2.0
Fence Wood
Community Features Community Pool, Fishing, Playground
Utilities Available City Sewer, City Water, Curbs, Sidewalk, Underground Utilities
Roof Type Composition
Total Parking Spaces 2
Garage Yes
Building
Lot Description Cul-De-Sac, Few Trees, Landscaped, Sprinkler System
Story Two
Foundation Slab
Level or Stories Two
Structure Type Brick
Schools
Elementary Schools Johnson
Middle Schools Warren
High Schools Forney
School District Forney Isd
Others
Ownership See Agent
Acceptable Financing Cash, Conventional, FHA, VA Loan
Listing Terms Cash, Conventional, FHA, VA Loan
Financing Conventional
Read Less Info
Want to know what your home might be worth? Contact us for a FREE valuation!

Our team is ready to help you sell your home for the highest possible price ASAP

©2025 North Texas Real Estate Information Systems.
Bought with Alexis Matheson • Keller Williams Realty DPR
GET MORE INFORMATION
REALTOR® | Lic# 0403190


