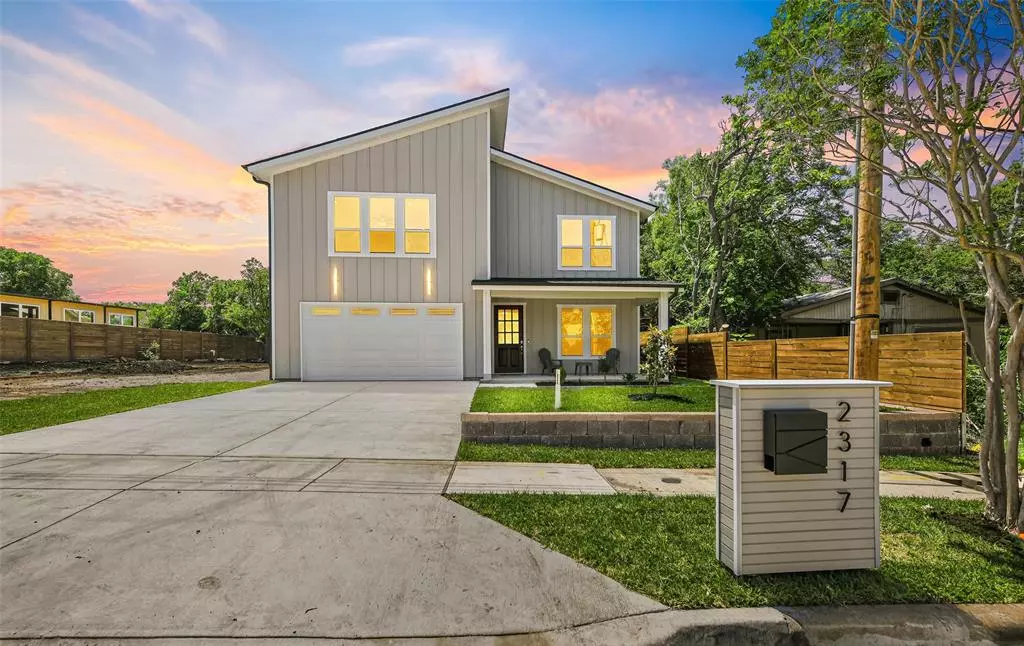$610,000
For more information regarding the value of a property, please contact us for a free consultation.
5 Beds
4 Baths
3,613 SqFt
SOLD DATE : 12/24/2024
Key Details
Property Type Single Family Home
Sub Type Single Family Residence
Listing Status Sold
Purchase Type For Sale
Square Footage 3,613 sqft
Price per Sqft $168
Subdivision Westwood
MLS Listing ID 20760449
Sold Date 12/24/24
Bedrooms 5
Full Baths 3
Half Baths 1
HOA Y/N None
Year Built 2024
Lot Size 7,501 Sqft
Acres 0.1722
Property Description
Stunning new construction in West Dallas. This exceptional two-story home offers modern luxury, featuring 5 bedrooms, 3.5 bathrooms, an office, a media room, and a two-car garage. High-end finishes, hardwood floors, foam insulation, and superior craftsmanship create an ambiance of luxury and comfort throughout the home.
The main level has an open-concept design, a gourmet kitchen with stainless steel appliances and quartz countertops. The primary suite on the first floor offers convenience and accessibility, while a second primary bedroom on the upper level ensures privacy and space. Outdoor amenities include inviting front and rear porches. Additional features such as a gas stove, a chimney, and a tankless water heater further enhance the home's appeal. Ask for the 3D tour. Don't miss out and schedule your showing today!
Location
State TX
County Dallas
Direction Get on I-30 W, Follow I-30 W to Dallas Fort Worth Turnpike. Take exit 39 from I-30 W, Continue on Dallas Fort Worth Turnpike. Take Chalk Hill Rd to Kenesaw Dr, Turn left onto Kenesaw Dr. The house will be on the right.
Rooms
Dining Room 1
Interior
Interior Features Cable TV Available, Kitchen Island, Open Floorplan, Pantry, Second Primary Bedroom
Fireplaces Number 1
Fireplaces Type Family Room, Gas, Living Room
Appliance Dishwasher, Disposal, Gas Cooktop, Gas Oven, Gas Range, Microwave, Tankless Water Heater
Exterior
Garage Spaces 2.0
Utilities Available Cable Available, City Sewer, City Water, Concrete, Curbs, Electricity Available, Electricity Connected, Individual Gas Meter, Individual Water Meter, Sewer Available
Total Parking Spaces 2
Garage Yes
Building
Story Two
Level or Stories Two
Schools
Elementary Schools Allen
Middle Schools Edison
High Schools Pinkston
School District Dallas Isd
Others
Ownership Owner of Record
Acceptable Financing Cash, Conventional, FHA, VA Loan
Listing Terms Cash, Conventional, FHA, VA Loan
Financing Conventional
Read Less Info
Want to know what your home might be worth? Contact us for a FREE valuation!

Our team is ready to help you sell your home for the highest possible price ASAP

©2025 North Texas Real Estate Information Systems.
Bought with Karen Lavorgna • Compass RE Texas, LLC
GET MORE INFORMATION
REALTOR® | Lic# 0403190


