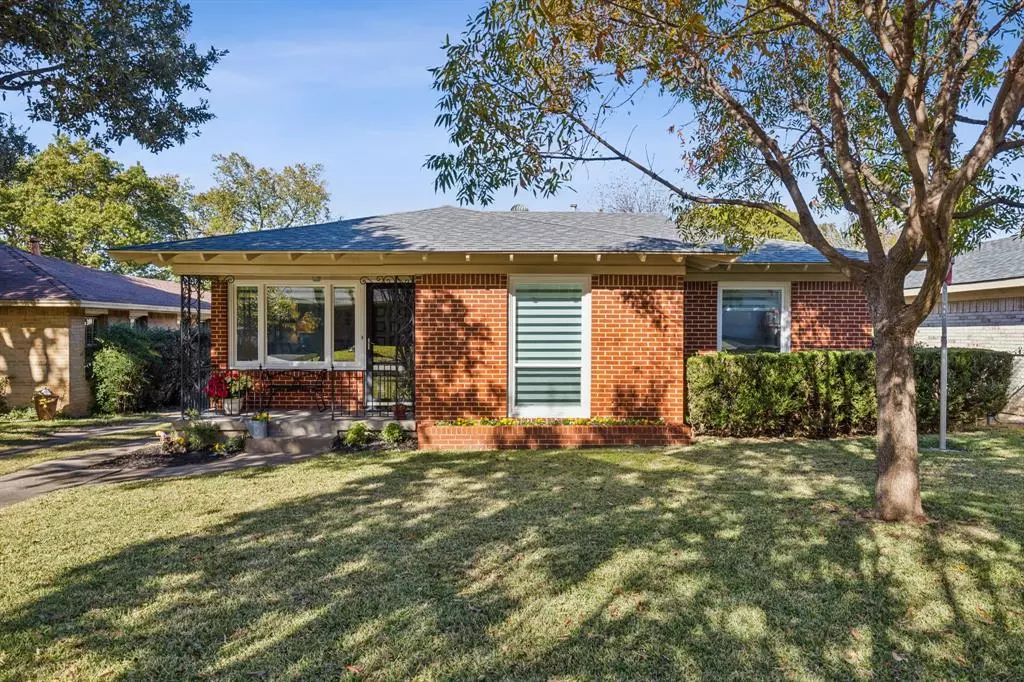$375,000
For more information regarding the value of a property, please contact us for a free consultation.
3 Beds
2 Baths
1,298 SqFt
SOLD DATE : 12/23/2024
Key Details
Property Type Single Family Home
Sub Type Single Family Residence
Listing Status Sold
Purchase Type For Sale
Square Footage 1,298 sqft
Price per Sqft $288
Subdivision Terry Heights
MLS Listing ID 20784254
Sold Date 12/23/24
Style Traditional
Bedrooms 3
Full Baths 1
Half Baths 1
HOA Y/N None
Year Built 1952
Lot Size 8,450 Sqft
Acres 0.194
Lot Dimensions 50 x 167
Property Description
Welcome to 2715 West 10th Street, a timeless red brick gem in the heart of Kessler Plaza! This charming home has been lovingly cared for by the same owner for 20 years, showcasing a perfect blend of classic character and thoughtful updates. The inviting front porch welcomes you to a warm and welcoming space filled with natural light. Gleaming original hardwood floors span the open living and dining areas, creating the ideal setting for both everyday living and entertaining. The retro kitchen is truly a standout, with pristine white cabinetry, checkered tile floors, and vibrant blue Formica countertops that add a cheerful pop of color. Other features include a pantry, gas range, and a cozy laundry nook with direct access to the oversized backyard. Each bedroom is bright, spacious, and full of charm, offering a peaceful retreat. Outside, the expansive backyard is perfect for friends, gardening, or enjoying a quiet afternoon. Spacious 2-car garage with brick and siding exterior. Recent updates like new windows (2019) and custom window coverings giving style and energy efficiency. Perfectly located, this home is just steps from Coombs Creek Trail and Moss Park, offering endless opportunities for outdoor fun. Plus, you're only minutes away from Downtown Dallas and the vibrant Bishop Arts District. Don't miss the opportunity to call this lovingly maintained slice of Kessler Plaza your own!
Location
State TX
County Dallas
Community Curbs, Jogging Path/Bike Path
Direction From hwy 30 west, exit Hampton Rd South, Go South on Hampton Rd, turn right onto W 10th St. Home will be 3 blocks down on the right.
Rooms
Dining Room 1
Interior
Interior Features Cable TV Available, Decorative Lighting, High Speed Internet Available, Pantry
Heating Central
Cooling Central Air
Flooring Ceramic Tile, Wood
Appliance Gas Range
Heat Source Central
Laundry Utility Room, Stacked W/D Area
Exterior
Exterior Feature Covered Patio/Porch, Garden(s), Rain Gutters
Garage Spaces 2.0
Fence Chain Link
Community Features Curbs, Jogging Path/Bike Path
Utilities Available City Sewer, City Water
Roof Type Composition
Total Parking Spaces 2
Garage Yes
Building
Lot Description Few Trees, Interior Lot, Landscaped, Lrg. Backyard Grass
Story One
Foundation Pillar/Post/Pier
Level or Stories One
Structure Type Brick
Schools
Elementary Schools Kahn
Middle Schools Raul Quintanilla
High Schools Sunset
School District Dallas Isd
Others
Ownership See Agent
Acceptable Financing Cash, Conventional
Listing Terms Cash, Conventional
Financing Conventional
Read Less Info
Want to know what your home might be worth? Contact us for a FREE valuation!

Our team is ready to help you sell your home for the highest possible price ASAP

©2025 North Texas Real Estate Information Systems.
Bought with Christian Clark • New Western
GET MORE INFORMATION
REALTOR® | Lic# 0403190


