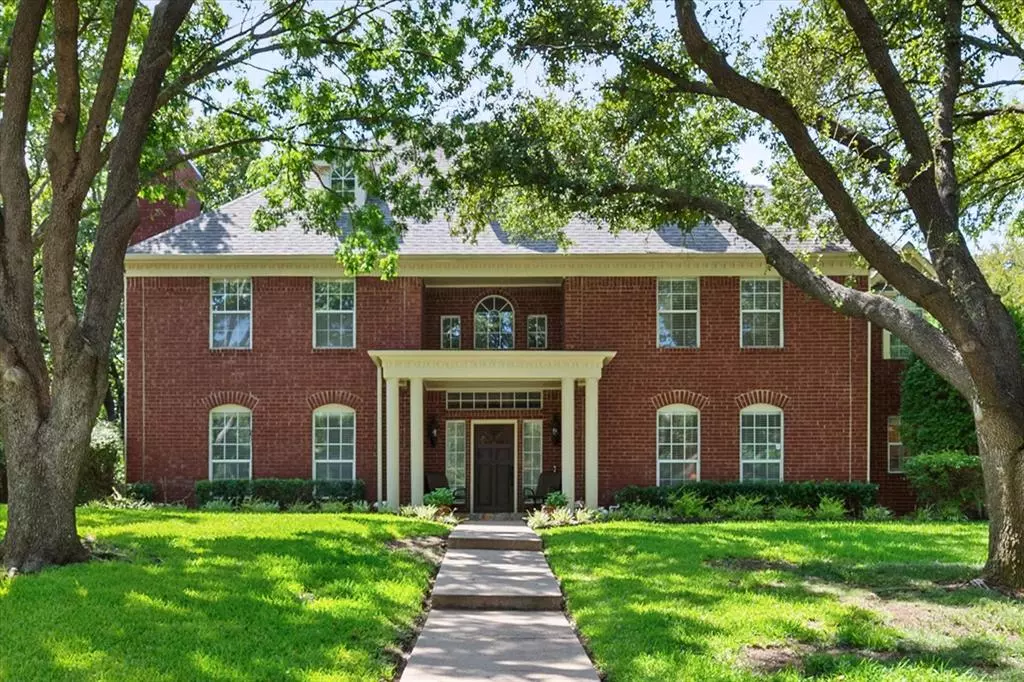$635,000
For more information regarding the value of a property, please contact us for a free consultation.
4 Beds
4 Baths
3,804 SqFt
SOLD DATE : 12/27/2024
Key Details
Property Type Single Family Home
Sub Type Single Family Residence
Listing Status Sold
Purchase Type For Sale
Square Footage 3,804 sqft
Price per Sqft $166
Subdivision Oak Ridge Estates
MLS Listing ID 20709439
Sold Date 12/27/24
Style Traditional
Bedrooms 4
Full Baths 3
Half Baths 1
HOA Y/N None
Year Built 1987
Annual Tax Amount $10,497
Lot Size 0.367 Acres
Acres 0.367
Property Description
Discover this stunning home located on a cul-de-sac lot, featuring gorgeous wood floors, a modern kitchen with granite countertops, and freshly painted neutral tones throughout. You will be first attracted to the great curb appeal, and impressive front entry of this spacious home. With two living areas downstairs...each with a cozy fireplace, a large bonus-family room and large deck upstairs, this home combines style and comfort for perfect living. The upstairs also offers a great area for family or guests to have the perfect blend of privacy, relaxation, and entertainment. A flagstone patio and sparkling pool with a re-stained deck makes the shade filled backyard a perfect area to relax, cool off, or simply entertain friends and family. Other recent updates include: new roof within past 5 years and a new water heater. NOTE: Initial contract fell through due to contingency for sale of Buyers home.
Location
State TX
County Tarrant
Direction From I20: Turn North onto Green Oaks; Turn left onto Pleasant Ridge; Turn right onto Perkins; Turn left onto Woodlake; Turn left onto Regal Dr.; 3104 Regal Drive will be on your right.
Rooms
Dining Room 2
Interior
Interior Features Cable TV Available, Double Vanity, Granite Counters, High Speed Internet Available, Kitchen Island, Open Floorplan, Pantry, Vaulted Ceiling(s)
Heating Heat Pump
Cooling Ceiling Fan(s), Central Air, Electric, ENERGY STAR Qualified Equipment
Flooring Carpet, Ceramic Tile, Wood
Fireplaces Number 2
Fireplaces Type Family Room, Living Room
Appliance Dishwasher, Disposal, Electric Cooktop, Electric Oven, Gas Water Heater, Refrigerator
Heat Source Heat Pump
Laundry Electric Dryer Hookup, Utility Room, Full Size W/D Area, Washer Hookup
Exterior
Exterior Feature Covered Deck, Covered Patio/Porch, Rain Gutters
Garage Spaces 2.0
Fence Wood
Pool Gunite, In Ground, Water Feature
Utilities Available City Sewer, City Water, Electricity Available, Electricity Connected, Natural Gas Available
Roof Type Composition,Shingle
Total Parking Spaces 2
Garage Yes
Private Pool 1
Building
Lot Description Cul-De-Sac, Interior Lot, Landscaped, Many Trees, Subdivision
Story Two
Level or Stories Two
Structure Type Brick
Schools
Elementary Schools Ditto
High Schools Martin
School District Arlington Isd
Others
Ownership Allen
Acceptable Financing Cash, Conventional, FHA, VA Loan
Listing Terms Cash, Conventional, FHA, VA Loan
Financing Conventional
Read Less Info
Want to know what your home might be worth? Contact us for a FREE valuation!

Our team is ready to help you sell your home for the highest possible price ASAP

©2025 North Texas Real Estate Information Systems.
Bought with Dorothy Valiente • Texas Ally Real Estate Group
GET MORE INFORMATION
REALTOR® | Lic# 0403190


