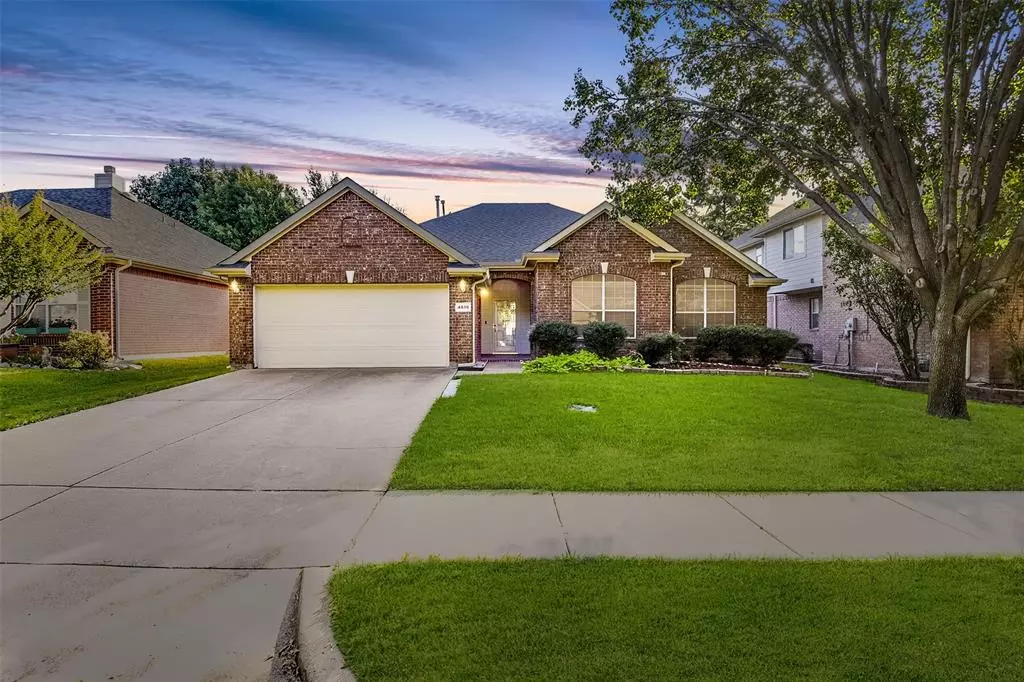$385,000
For more information regarding the value of a property, please contact us for a free consultation.
3 Beds
2 Baths
2,154 SqFt
SOLD DATE : 12/23/2024
Key Details
Property Type Single Family Home
Sub Type Single Family Residence
Listing Status Sold
Purchase Type For Sale
Square Footage 2,154 sqft
Price per Sqft $178
Subdivision Beacon Hill Add
MLS Listing ID 20755348
Sold Date 12/23/24
Style Traditional
Bedrooms 3
Full Baths 2
HOA Fees $40/qua
HOA Y/N Mandatory
Year Built 2000
Annual Tax Amount $8,832
Lot Size 7,013 Sqft
Acres 0.161
Property Description
Welcome to 4816 Gloucester Drive, nestled in the heart of Beacon Hill! This charming, one-owner home is move-in ready, offering 3 spacious bedrooms plus a versatile flex room, perfect for a 4th bedroom, home office, or gym. Featuring two dining areas and a large, open-concept kitchen, this home is ideal for entertaining. The kitchen features white cabinetry, an island, a breakfast bar, and an abundance of storage, including a large walk-in pantry. LVP flooring flows from the entryway through the formal dining room, family room, and hallways. Natural light fills the home, especially in the owner's retreat, located at the rear of the house for added privacy. The primary suite offers beautiful built-in window seats overlooking the lush, landscaped backyard, along with a primary bath featuring dual vanities, a separate shower and soaking tub, and a generous walk-in closet. The outdoor space is equally impressive, with a long, covered patio perfect for relaxing and a spacious, barn-style shed. Additional features include a spacious laundry room with storage and a sink. Located in the sought-after Beacon Hill community, residents can enjoy access to a community pool and amenities, all while being conveniently close to major highways, shopping, and dining.
Location
State TX
County Tarrant
Community Club House, Community Pool, Playground
Direction Take I-20 E and S Watson Rd to Magna Carta Blvd in Grand Prairie. Make a right on Magna Carta, right onto Rochester Ct, right onto Thames Dr, left onto Sutton Dr. Left onto Gloucester Dr - Destination will be on the left
Rooms
Dining Room 2
Interior
Interior Features Decorative Lighting, Double Vanity, Eat-in Kitchen, High Speed Internet Available, Open Floorplan, Pantry, Walk-In Closet(s)
Heating Central, Natural Gas
Cooling Central Air, Electric
Flooring Carpet, Ceramic Tile, Luxury Vinyl Plank
Fireplaces Number 1
Fireplaces Type Gas, Gas Logs, Gas Starter
Equipment Irrigation Equipment
Appliance Dishwasher, Disposal, Electric Cooktop, Electric Oven, Gas Water Heater, Microwave
Heat Source Central, Natural Gas
Laundry Electric Dryer Hookup, Utility Room, Full Size W/D Area, Washer Hookup
Exterior
Exterior Feature Covered Patio/Porch
Garage Spaces 2.0
Fence Wood
Community Features Club House, Community Pool, Playground
Utilities Available City Sewer, City Water, Community Mailbox
Roof Type Composition
Total Parking Spaces 2
Garage Yes
Building
Story One
Foundation Slab
Level or Stories One
Structure Type Brick
Schools
Elementary Schools West
High Schools Bowie
School District Arlington Isd
Others
Ownership See tax
Financing Conventional
Read Less Info
Want to know what your home might be worth? Contact us for a FREE valuation!

Our team is ready to help you sell your home for the highest possible price ASAP

©2025 North Texas Real Estate Information Systems.
Bought with Clara Nguyen • Canco Real Estate LLC
GET MORE INFORMATION
REALTOR® | Lic# 0403190


