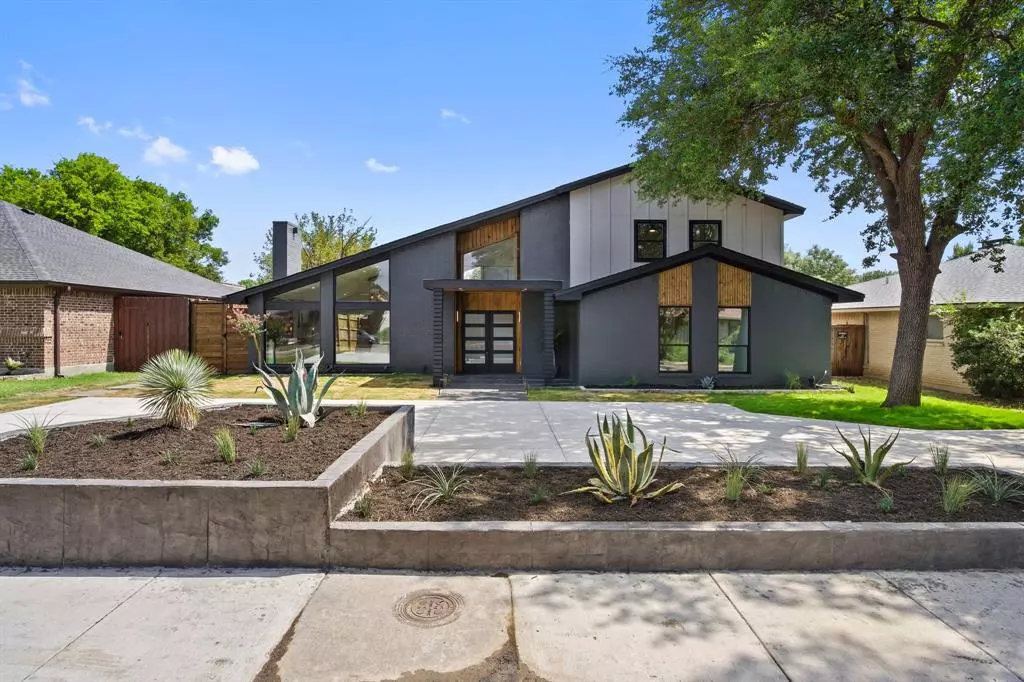$599,000
For more information regarding the value of a property, please contact us for a free consultation.
4 Beds
4 Baths
2,569 SqFt
SOLD DATE : 12/30/2024
Key Details
Property Type Single Family Home
Sub Type Single Family Residence
Listing Status Sold
Purchase Type For Sale
Square Footage 2,569 sqft
Price per Sqft $233
Subdivision Bradford Estates
MLS Listing ID 20661852
Sold Date 12/30/24
Style Contemporary/Modern
Bedrooms 4
Full Baths 2
Half Baths 2
HOA Y/N None
Year Built 1973
Annual Tax Amount $6,771
Lot Size 7,884 Sqft
Acres 0.181
Property Description
Discover luxury living in this custom 4-bedroom, 2 full and 2 half bath home, exquisitely renovated in 2024. The gourmet kitchen boasts quartz countertops, a farm sink, and custom cabinets with built-ins. Relax in the inviting living room featuring a cozy, tile fireplace. The primary bedroom offers room for a serene seating area and a spacious walk-in closet. Natural wood stairs and ceiling beams enhance the home's charm. Three additional bedrooms are located upstairs, all with walk-in closets. Step outside to a covered patio and beautifully landscaped yard, enclosed by a high fence for more seclusion. Don't miss this opportunity to own a custom home in an established Dallas neighborhood with close access to highways, shopping, and entertainment. For a complete list of upgrades, see the transaction desk.
Location
State TX
County Dallas
Direction Use your favorite GPS App.
Rooms
Dining Room 2
Interior
Interior Features Decorative Lighting, Kitchen Island, Natural Woodwork, Open Floorplan, Walk-In Closet(s)
Heating Central, Electric
Cooling Ceiling Fan(s), Central Air, Electric
Flooring Laminate, Tile
Fireplaces Number 1
Fireplaces Type Living Room, Wood Burning
Appliance Dishwasher, Disposal, Electric Cooktop, Electric Oven, Microwave, Double Oven
Heat Source Central, Electric
Laundry Electric Dryer Hookup, Utility Room, Full Size W/D Area, Washer Hookup
Exterior
Exterior Feature Covered Patio/Porch, Fire Pit
Garage Spaces 2.0
Fence Back Yard, High Fence, Privacy
Utilities Available Alley, City Sewer, City Water, Sidewalk
Roof Type Composition
Total Parking Spaces 2
Garage Yes
Building
Lot Description Interior Lot, Landscaped, Lrg. Backyard Grass, Sprinkler System
Story Two
Foundation Slab
Level or Stories Two
Structure Type Brick,Siding
Schools
Elementary Schools Burnet
Middle Schools Cary
High Schools Jefferson
School District Dallas Isd
Others
Ownership withheld
Acceptable Financing Cash, Conventional, FHA, VA Loan
Listing Terms Cash, Conventional, FHA, VA Loan
Financing Conventional
Read Less Info
Want to know what your home might be worth? Contact us for a FREE valuation!

Our team is ready to help you sell your home for the highest possible price ASAP

©2025 North Texas Real Estate Information Systems.
Bought with Natalie Amiel • JPAR - Addison
GET MORE INFORMATION
REALTOR® | Lic# 0403190


