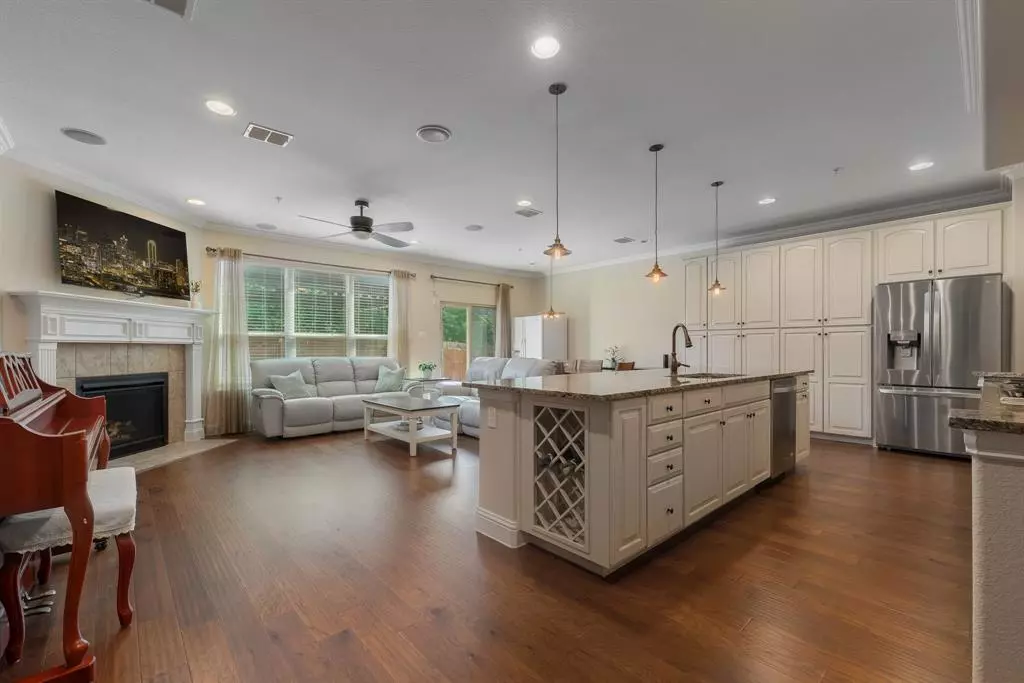$419,900
For more information regarding the value of a property, please contact us for a free consultation.
3 Beds
3 Baths
1,965 SqFt
SOLD DATE : 12/27/2024
Key Details
Property Type Townhouse
Sub Type Townhouse
Listing Status Sold
Purchase Type For Sale
Square Footage 1,965 sqft
Price per Sqft $213
Subdivision Settlers Village Ph 2
MLS Listing ID 20754336
Sold Date 12/27/24
Style Traditional
Bedrooms 3
Full Baths 2
Half Baths 1
HOA Fees $371/mo
HOA Y/N Mandatory
Year Built 2014
Annual Tax Amount $7,351
Lot Size 2,613 Sqft
Acres 0.06
Property Description
Gorgeous townhome loaded with over $75,000 in upgrades and improvements. Located in Settlers Village this provides a true lock and leave lifestyle. Wood floors are featured in all of the downstairs, upstairs family room and bedroom 2. Open floor plan with Living Room open to both the Kitchen and Dining Area. Carpet was replaced in 2022 in both Primary Bedroom and Bedroom 3. Gourmet Chef's kitchen features stainless appliances, granite counters, oversized eat in island with wine rack and wall of custom cabinetry for an abundance of storage. Primary bedroom features two walk in closets and a spa like primary bath with dual sinks, garden tub and separate shower. Outdoor living and entertaining space features a large pergola, stamped concrete, lighting and gardening flower beds. Garage has epoxy flooring. HOA maintains the front yard. Settlers Village is conveniently located close to Highway 121 - Sam Rayburn and I-35.
Location
State TX
County Denton
Community Community Pool, Community Sprinkler, Curbs, Sidewalks
Direction Use GPS
Rooms
Dining Room 1
Interior
Interior Features Decorative Lighting, Double Vanity, Eat-in Kitchen, Granite Counters, High Speed Internet Available, Kitchen Island, Open Floorplan, Pantry, Walk-In Closet(s)
Heating Central, Natural Gas
Cooling Ceiling Fan(s), Central Air, Electric
Flooring Carpet, Tile, Wood
Fireplaces Number 1
Fireplaces Type Gas, Gas Logs, Living Room
Appliance Dishwasher, Disposal, Electric Oven, Gas Cooktop, Gas Water Heater, Microwave, Plumbed For Gas in Kitchen
Heat Source Central, Natural Gas
Laundry Electric Dryer Hookup, Utility Room, Full Size W/D Area, Washer Hookup
Exterior
Exterior Feature Covered Patio/Porch
Garage Spaces 2.0
Fence Back Yard, Wood
Community Features Community Pool, Community Sprinkler, Curbs, Sidewalks
Utilities Available Asphalt, City Sewer, City Water, Curbs, Electricity Connected, Individual Gas Meter, Individual Water Meter, Natural Gas Available, Sidewalk
Roof Type Composition
Total Parking Spaces 2
Garage Yes
Building
Lot Description Interior Lot, Landscaped, Sprinkler System
Story Two
Foundation Slab
Level or Stories Two
Structure Type Brick,Stone Veneer
Schools
Elementary Schools Rockbrook
Middle Schools Marshall Durham
High Schools Lewisville
School District Lewisville Isd
Others
Ownership see agent
Acceptable Financing Cash, Conventional
Listing Terms Cash, Conventional
Financing FHA 203(b)
Special Listing Condition Aerial Photo, Survey Available
Read Less Info
Want to know what your home might be worth? Contact us for a FREE valuation!

Our team is ready to help you sell your home for the highest possible price ASAP

©2025 North Texas Real Estate Information Systems.
Bought with Lisa Birdsong • Real
GET MORE INFORMATION
REALTOR® | Lic# 0403190


