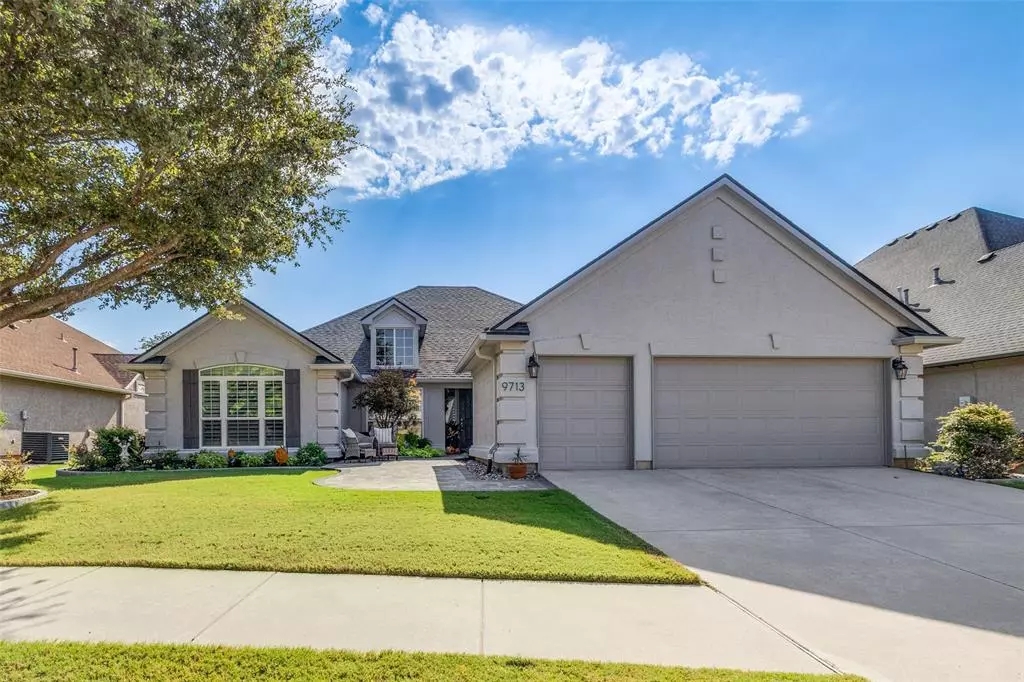$710,000
For more information regarding the value of a property, please contact us for a free consultation.
2 Beds
2 Baths
2,208 SqFt
SOLD DATE : 12/30/2024
Key Details
Property Type Single Family Home
Sub Type Single Family Residence
Listing Status Sold
Purchase Type For Sale
Square Footage 2,208 sqft
Price per Sqft $321
Subdivision Robson Ranch 1 Ph 2
MLS Listing ID 20748794
Sold Date 12/30/24
Style Traditional
Bedrooms 2
Full Baths 2
HOA Fees $156
HOA Y/N Mandatory
Year Built 2002
Lot Size 8,407 Sqft
Acres 0.193
Property Description
Come see the transformation of this Trova floorplan. You won't believe the open concept, designer touches and incredible golf course view of this SMART home! It has all the upgrades- wood-look tile floors, complete kitchen facelift with appliances including a dual fuel range, which is a chef's dream! There are updated countertops in the kitchen, laundry room and both bathrooms, a custom-built dry bar, 1 year old roof, water heater, plantation shutters throughout and a remodeled primary spa-like shower. It even has an outdoor kitchen added to the oversized covered porch! You'll notice the curb appeal right away as it's been freshly landscaped in front & back as well as painted both inside & out. Overhead storage has been added to the garage which has plenty of room for your golf cart! You don't want to miss this one! All appliances stay with the home, including the garage refrigerator, washer & dryer and wine fridge. Come explore luxury living at Robson Ranch!
Location
State TX
County Denton
Community Club House, Community Pool, Community Sprinkler, Curbs, Fitness Center, Gated, Golf, Guarded Entrance, Jogging Path/Bike Path, Perimeter Fencing, Pool, Restaurant, Sauna, Sidewalks, Tennis Court(S), Other
Direction Use GPS. Grandview is 1st street on right just past visitor entrance. 2nd house on the right.
Rooms
Dining Room 2
Interior
Interior Features Cable TV Available, Decorative Lighting
Heating Central
Cooling Central Air
Flooring Tile, Wood
Equipment Other
Appliance Dishwasher, Disposal, Dryer, Electric Oven, Gas Cooktop, Gas Water Heater, Microwave, Plumbed For Gas in Kitchen, Refrigerator, Vented Exhaust Fan, Washer
Heat Source Central
Laundry Electric Dryer Hookup, Utility Room, Full Size W/D Area, Washer Hookup
Exterior
Exterior Feature Attached Grill, Covered Patio/Porch, Rain Gutters, Outdoor Kitchen, Storage
Garage Spaces 3.0
Fence Metal
Community Features Club House, Community Pool, Community Sprinkler, Curbs, Fitness Center, Gated, Golf, Guarded Entrance, Jogging Path/Bike Path, Perimeter Fencing, Pool, Restaurant, Sauna, Sidewalks, Tennis Court(s), Other
Utilities Available City Sewer
Roof Type Composition
Total Parking Spaces 3
Garage Yes
Building
Story One
Level or Stories One
Structure Type Stucco
Schools
Elementary Schools Borman
Middle Schools Calhoun
High Schools Denton
School District Denton Isd
Others
Senior Community 1
Ownership See Tax Records
Acceptable Financing Cash, Conventional
Listing Terms Cash, Conventional
Financing Cash
Read Less Info
Want to know what your home might be worth? Contact us for a FREE valuation!

Our team is ready to help you sell your home for the highest possible price ASAP

©2025 North Texas Real Estate Information Systems.
Bought with Ann Brehm • Coldwell Banker Realty
GET MORE INFORMATION
REALTOR® | Lic# 0403190


