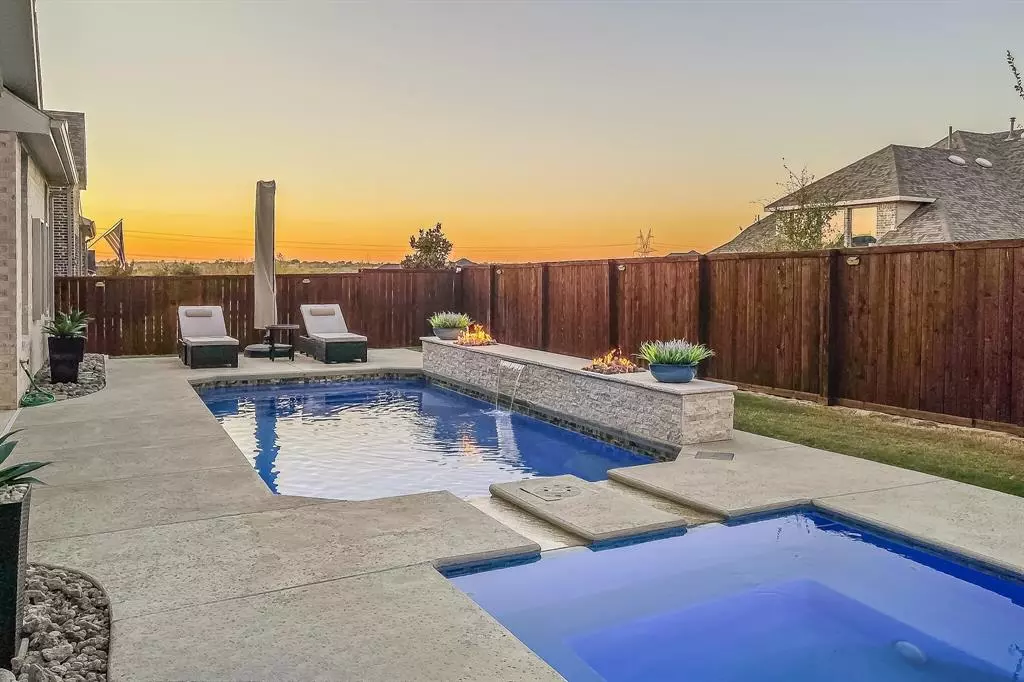$825,000
For more information regarding the value of a property, please contact us for a free consultation.
3 Beds
3 Baths
2,696 SqFt
SOLD DATE : 12/30/2024
Key Details
Property Type Single Family Home
Sub Type Single Family Residence
Listing Status Sold
Purchase Type For Sale
Square Footage 2,696 sqft
Price per Sqft $306
Subdivision Canyon Falls
MLS Listing ID 20774795
Sold Date 12/30/24
Bedrooms 3
Full Baths 3
HOA Fees $251/qua
HOA Y/N Mandatory
Year Built 2018
Lot Size 10,018 Sqft
Acres 0.23
Property Description
Welcome to the epitome of luxury living in Canyon Falls - Argyle ISD! Built by highly acclaimed Drees Homes, this gorgeous 1 story home boasts quality craftsmanship and luxurious high-end finishes throughout. This immaculately maintained home features 3 bedrooms, including 2 primary suites, a spacious study and a pocket office that can also be utilized for a wine fridge. The extravagant gourmet kitchen, living room with gorgeous Heatilator fireplace and expansive breakfast nook provide an open concept layout perfect for both unwinding and entertaining. The stunning backyard oasis consists of a sparkling pool and spa, complete with both water and fire features that create a year-round resort-style ambiance overlooking incredible sunset views. This home provides an abundance of room for storage, both inside the home with 2 large storage closets as well as in the 2 car garage and 1 car garage with epoxy flooring in both. The 2 car garage is temperature controlled. This home has a Generac back-up generator and home surge protection unit. This home is located in the lowest property tax rate in Canyon Falls. This home is located within walking distance of Argyle South Elementary and Argyle High School, which are both located in Canyon Falls. HOA fees include Frontier TV, Frontier Internet, weekly front yard lawn maintenance and use of amenities, which include 2 pools, a splash pad, a fitness center, a dog park, multiple playgrounds and miles of walking paths. This home checks all of the boxes and more! Schedule your showing today!
Location
State TX
County Denton
Community Club House, Community Pool, Curbs, Fitness Center, Jogging Path/Bike Path, Playground, Sidewalks
Direction Please use GPS.
Rooms
Dining Room 1
Interior
Interior Features Built-in Features, Cable TV Available, Chandelier, Decorative Lighting, High Speed Internet Available, Kitchen Island, Open Floorplan, Walk-In Closet(s), Second Primary Bedroom
Heating Central
Cooling Central Air
Flooring Carpet, Hardwood, Tile
Fireplaces Number 1
Fireplaces Type Heatilator, Living Room
Equipment Generator
Appliance Dishwasher, Disposal, Gas Cooktop, Microwave, Double Oven
Heat Source Central
Laundry Utility Room, Full Size W/D Area
Exterior
Exterior Feature Covered Patio/Porch, Rain Gutters
Garage Spaces 3.0
Fence Wood
Pool Fiberglass, In Ground, Water Feature
Community Features Club House, Community Pool, Curbs, Fitness Center, Jogging Path/Bike Path, Playground, Sidewalks
Utilities Available Cable Available
Roof Type Composition
Total Parking Spaces 3
Garage Yes
Private Pool 1
Building
Lot Description Interior Lot, Landscaped, Sprinkler System, Subdivision
Story One
Foundation Slab
Level or Stories One
Structure Type Brick
Schools
Elementary Schools Argyle South
Middle Schools Argyle
High Schools Argyle
School District Argyle Isd
Others
Ownership See Tax Info
Financing Conventional
Read Less Info
Want to know what your home might be worth? Contact us for a FREE valuation!

Our team is ready to help you sell your home for the highest possible price ASAP

©2025 North Texas Real Estate Information Systems.
Bought with Susan Larrabee • Berkshire HathawayHS PenFed TX
GET MORE INFORMATION
REALTOR® | Lic# 0403190


