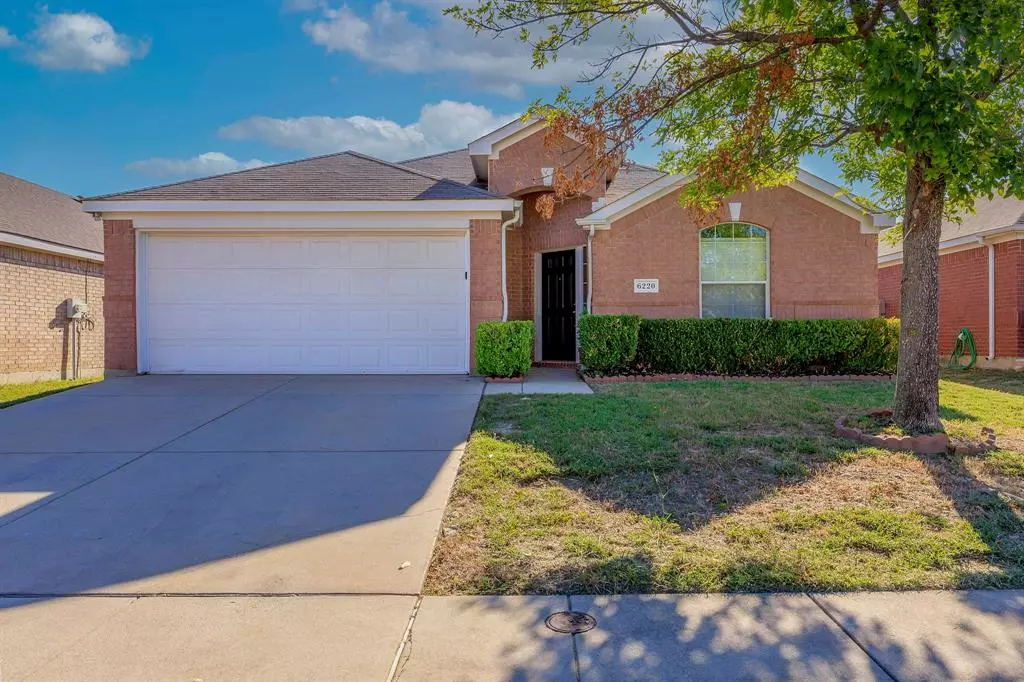$299,900
For more information regarding the value of a property, please contact us for a free consultation.
3 Beds
2 Baths
1,963 SqFt
SOLD DATE : 12/31/2024
Key Details
Property Type Single Family Home
Sub Type Single Family Residence
Listing Status Sold
Purchase Type For Sale
Square Footage 1,963 sqft
Price per Sqft $152
Subdivision Stone Creek Ranch
MLS Listing ID 20735490
Sold Date 12/31/24
Style Traditional
Bedrooms 3
Full Baths 2
HOA Fees $27/ann
HOA Y/N Mandatory
Year Built 2005
Annual Tax Amount $7,343
Lot Size 5,532 Sqft
Acres 0.127
Lot Dimensions UNK
Property Description
Welcome to this comfortable and stylish 3-bedroom, 2-bathroom home nestled on a peaceful cul-de-sac in Fort Worth. Featuring two spacious living areas, this residence offers ample space for relaxation and entertainment. The modern kitchen is a chef's delight, with an island, granite countertops, double sinks, stainless steel appliances, and a refrigerator to match. Enjoy meals in either the casual breakfast nook or the more formal dining room. Work from home or need a bonus room for a home gym? This home has it with the extra office room! The primary bedroom is a private retreat with an ensuite bathroom that includes a garden tub and a generous walk-in closet. The fully fenced yard is just waiting for your backyard barbecues and herb and vegetable gardens. This Stone Creek neighborhood is complete with parks and walking trails, and a community pool coming soon! Don't miss the opportunity to make this delightful home your own.
Location
State TX
County Tarrant
Community Curbs
Direction From Boat Club Rd toward Granite Creek Dr, Turn right onto Granite Creek Dr, turn right onto Stone Lake Dr to Destination on the left
Rooms
Dining Room 2
Interior
Interior Features Granite Counters, High Speed Internet Available, Kitchen Island, Pantry, Vaulted Ceiling(s), Walk-In Closet(s)
Heating Central, Electric, Fireplace(s)
Cooling Ceiling Fan(s), Central Air, Electric
Flooring Carpet, Ceramic Tile
Fireplaces Number 1
Fireplaces Type Living Room, Raised Hearth, Wood Burning
Equipment None
Appliance Dishwasher, Disposal, Electric Range, Refrigerator
Heat Source Central, Electric, Fireplace(s)
Laundry Electric Dryer Hookup, Utility Room, Full Size W/D Area, Washer Hookup
Exterior
Exterior Feature Covered Patio/Porch, Rain Gutters, Lighting
Garage Spaces 2.0
Fence Back Yard, Privacy, Wood
Community Features Curbs
Utilities Available City Sewer, City Water, Electricity Connected, Sidewalk
Roof Type Composition,Shingle
Total Parking Spaces 2
Garage Yes
Building
Lot Description Cul-De-Sac, Few Trees, Subdivision
Story One
Foundation Slab
Level or Stories One
Structure Type Brick,Siding
Schools
Elementary Schools Dozier
Middle Schools Ed Willkie
High Schools Chisholm Trail
School District Eagle Mt-Saginaw Isd
Others
Ownership BAF 4, LLC
Acceptable Financing Cash, Conventional, FHA, VA Loan
Listing Terms Cash, Conventional, FHA, VA Loan
Financing Conventional
Read Less Info
Want to know what your home might be worth? Contact us for a FREE valuation!

Our team is ready to help you sell your home for the highest possible price ASAP

©2025 North Texas Real Estate Information Systems.
Bought with Frank Capovilla • Coldwell Banker Realty
GET MORE INFORMATION
REALTOR® | Lic# 0403190


