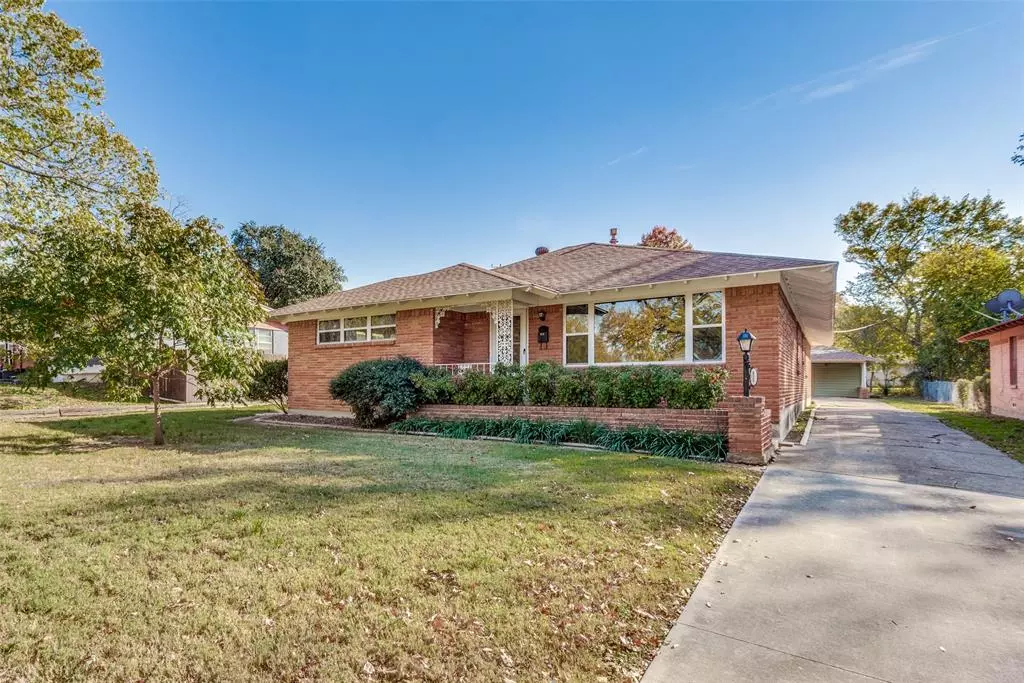$335,000
For more information regarding the value of a property, please contact us for a free consultation.
3 Beds
2 Baths
1,948 SqFt
SOLD DATE : 12/31/2024
Key Details
Property Type Single Family Home
Sub Type Single Family Residence
Listing Status Sold
Purchase Type For Sale
Square Footage 1,948 sqft
Price per Sqft $171
Subdivision Keith Heights
MLS Listing ID 20787378
Sold Date 12/31/24
Style Ranch
Bedrooms 3
Full Baths 2
HOA Y/N None
Year Built 1955
Annual Tax Amount $4,622
Lot Size 0.283 Acres
Acres 0.283
Property Description
This charming 1950s ranch-style home offers the perfect blend of vintage charm and modern updates. Nestled on a spacious lot in a picturesque neighborhood, this home features original hardwood floors, doors, crown molding, and many original built-ins, preserving its mid-century character and charm. This home has been thoughtfully updated with modern conveniences, including the kitchen with newer oak cabinets, quartz counters, stainless appliances, double convection ovens, gas cooktop and a classic subway tile backsplash. The versatile floorplan offers plenty of space for all with a large living-dining room combo as you enter, and an additional family room that opens to the kitchen. Bedrooms feature ample closets, original built-in cabinets-desk and wainscoting. The nostalgic 50s bathroom showcases its classic charm with original, vintage, pale seafoam green tile, complemented by a pink tub and matching sink. This home has storage galore, including an entire hallway of closets. The expansive backyard is perfect for outdoor living, featuring a lovely patio, large grassy area and raised garden beds. A 2-vehicle carport provides convenient covered parking, along with an additional storage room for all your tools and equipment. Plus, there's ample room for extra parking making this backyard both functional and inviting. Recent updates include all new energy-efficient windows, refinished wood floors, interior & exterior paint, HVAC (2023), Water Heater (2022) and so much more.
Location
State TX
County Dallas
Community Curbs
Direction For best directions, use GPS. From I-30, exit Carrier Pkwy. Go south on Carrier Pkwy. Left on Capetown. Right on Turner. Left on NW 9th St and continue onto Blackburn. House on the right. Sign in yard.
Rooms
Dining Room 1
Interior
Interior Features Built-in Features, High Speed Internet Available, Natural Woodwork, Pantry, Wainscoting, Walk-In Closet(s)
Heating Central, Natural Gas
Cooling Attic Fan, Ceiling Fan(s), Central Air
Flooring Ceramic Tile, Wood
Appliance Dishwasher, Disposal, Electric Oven, Gas Cooktop, Gas Water Heater, Convection Oven, Double Oven
Heat Source Central, Natural Gas
Laundry Electric Dryer Hookup, In Hall, Full Size W/D Area, Stacked W/D Area, Washer Hookup
Exterior
Exterior Feature Awning(s), Garden(s), Storage
Carport Spaces 2
Fence Back Yard, Chain Link, Partial, Wood
Community Features Curbs
Utilities Available City Sewer, City Water, Concrete, Curbs, Natural Gas Available
Roof Type Composition
Total Parking Spaces 2
Garage No
Building
Lot Description Few Trees, Interior Lot, Landscaped, Lrg. Backyard Grass, Subdivision
Story One
Foundation Pillar/Post/Pier
Level or Stories One
Structure Type Brick
Schools
Elementary Schools Austin
High Schools Grand Prairie
School District Grand Prairie Isd
Others
Ownership Seeber, Steven & Cindy
Acceptable Financing Cash, Conventional, FHA, VA Loan
Listing Terms Cash, Conventional, FHA, VA Loan
Financing Conventional
Special Listing Condition Flood Plain, Verify Flood Insurance
Read Less Info
Want to know what your home might be worth? Contact us for a FREE valuation!

Our team is ready to help you sell your home for the highest possible price ASAP

©2025 North Texas Real Estate Information Systems.
Bought with Michell Banda • Vivo Realty
GET MORE INFORMATION
REALTOR® | Lic# 0403190


