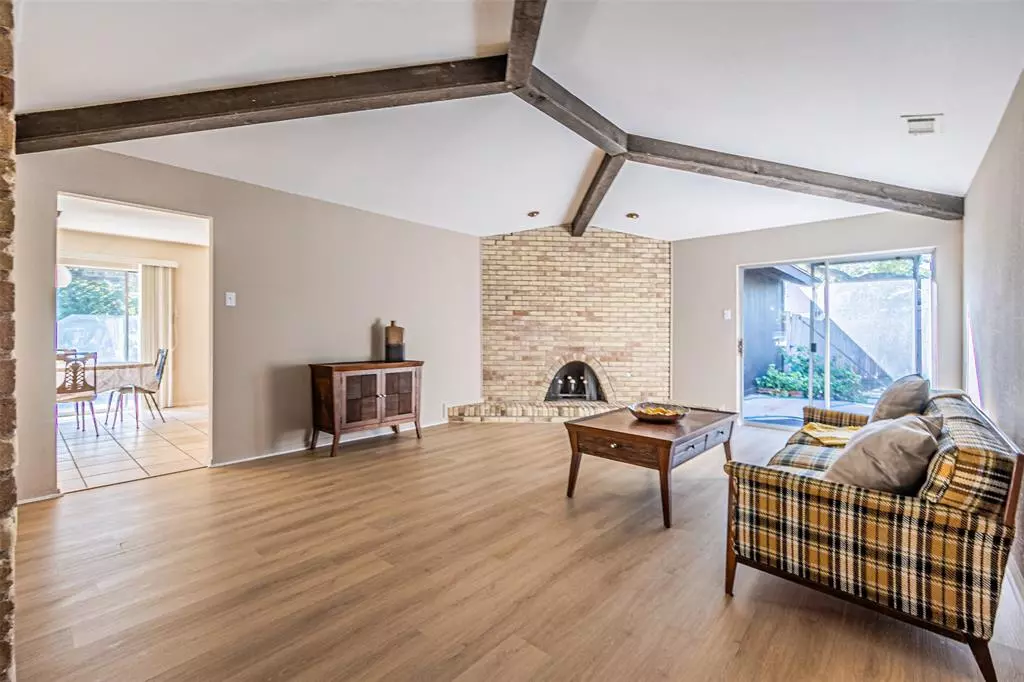$440,000
For more information regarding the value of a property, please contact us for a free consultation.
4 Beds
2 Baths
1,924 SqFt
SOLD DATE : 01/02/2025
Key Details
Property Type Single Family Home
Sub Type Single Family Residence
Listing Status Sold
Purchase Type For Sale
Square Footage 1,924 sqft
Price per Sqft $228
Subdivision Canyon Creek Country Club 11
MLS Listing ID 20783886
Sold Date 01/02/25
Style Mid-Century Modern
Bedrooms 4
Full Baths 2
HOA Y/N Voluntary
Year Built 1968
Annual Tax Amount $6,815
Lot Size 9,147 Sqft
Acres 0.21
Property Description
Multiple Offers Received. Deadline Sunday Nov 24th by 5pm. Thank you! Canyon Creek Mid Century Single Story home that has been in the same family for over four decades. This 4 bedroom 2 bathroom home is on a lovely tree-lined street, yet close to grocery, coffee, restaurants, and easy access to 75 and George Bush. Formal living room features vaulted ceilings with deep wood beams, wood burning fireplace and access to the backyard. Formal dining room is ideal for entertaining, with easy access to the kitchen and living room. Kitchen offers stainless steel appliances, granite countertops, double oven, recessed lighting with tray ceiling, eat-in kitchen area with an additional family room and additional access to the sideyard for cooking and dining outdoors. 3 nice sized bedrooms, full bathroom with some accessible features. Primary suite offers access to the backyard, a deep walk-in closet, and an updated bathroom. An opportunity to call Canyon Creek home, HOA is voluntary with no dues.
Location
State TX
County Collin
Direction Renner-Orchard Ridge-Firestone Lane
Rooms
Dining Room 1
Interior
Interior Features Decorative Lighting, Eat-in Kitchen, Granite Counters, Vaulted Ceiling(s)
Heating Central
Cooling Central Air
Flooring Carpet, Luxury Vinyl Plank
Fireplaces Number 1
Fireplaces Type Living Room, Wood Burning
Appliance Dishwasher, Disposal, Dryer, Electric Range, Microwave, Double Oven, Refrigerator, Washer
Heat Source Central
Laundry Electric Dryer Hookup, Utility Room, Full Size W/D Area, Washer Hookup
Exterior
Exterior Feature Covered Patio/Porch
Garage Spaces 2.0
Fence Back Yard, Fenced
Utilities Available City Sewer, City Water
Roof Type Composition
Total Parking Spaces 2
Garage Yes
Building
Lot Description Landscaped, Level, Many Trees
Story One
Foundation Slab
Level or Stories One
Structure Type Brick,Wood
Schools
Elementary Schools Aldridge
Middle Schools Wilson
High Schools Vines
School District Plano Isd
Others
Ownership Linda
Acceptable Financing Cash, Conventional, FHA, VA Loan
Listing Terms Cash, Conventional, FHA, VA Loan
Financing FHA
Read Less Info
Want to know what your home might be worth? Contact us for a FREE valuation!

Our team is ready to help you sell your home for the highest possible price ASAP

©2025 North Texas Real Estate Information Systems.
Bought with Kaitlyn Seidel • David Ivy Group, LLC.
GET MORE INFORMATION
REALTOR® | Lic# 0403190


