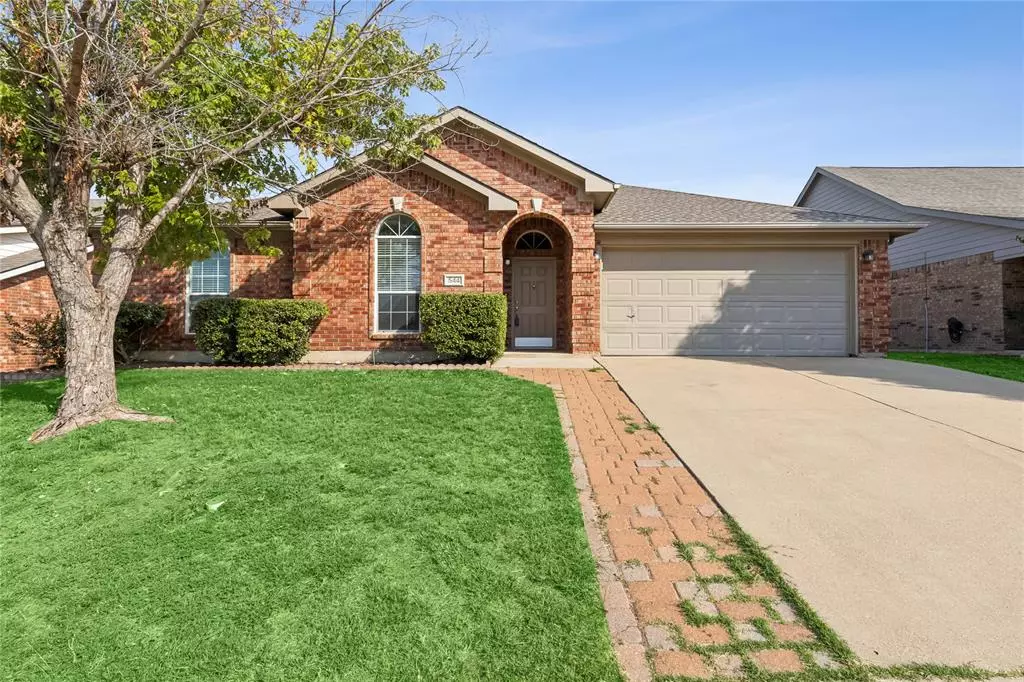$319,900
For more information regarding the value of a property, please contact us for a free consultation.
4 Beds
2 Baths
2,018 SqFt
SOLD DATE : 12/20/2024
Key Details
Property Type Single Family Home
Sub Type Single Family Residence
Listing Status Sold
Purchase Type For Sale
Square Footage 2,018 sqft
Price per Sqft $158
Subdivision Fossil Park Estates
MLS Listing ID 20753578
Sold Date 12/20/24
Bedrooms 4
Full Baths 2
HOA Fees $36/ann
HOA Y/N Mandatory
Year Built 2004
Lot Size 5,998 Sqft
Acres 0.1377
Lot Dimensions tbv
Property Description
Rare 4 bedroom, 1 story home in the heart of Fossil Park Estates. Fresh interior paint, new faucets, commodes and showerheads, LPV in living area with brick hearth around wood burning fireplace. Large backyard ready for you to put your stamp on it. Split bedrooms give the primary ensuite lots of privacy and quiet. Minutes from shopping, dining, major roads to get anywhere, this house is located to get you just about anywhere in the metroplex efficiently. Great Eagle Mountain Saginaw ISD. New roof as of October 16th, 2024
Location
State TX
County Tarrant
Direction Use GPS
Rooms
Dining Room 1
Interior
Interior Features Cable TV Available, Eat-in Kitchen, Open Floorplan, Pantry
Fireplaces Number 1
Fireplaces Type Wood Burning
Appliance Dishwasher, Disposal, Electric Range
Laundry Electric Dryer Hookup, Utility Room, Full Size W/D Area, Washer Hookup
Exterior
Garage Spaces 2.0
Fence Wood
Utilities Available City Sewer, City Water, Curbs, Individual Gas Meter
Roof Type Composition
Total Parking Spaces 2
Garage Yes
Building
Story One
Foundation Slab
Level or Stories One
Schools
Elementary Schools Comanche Springs
Middle Schools Prairie Vista
High Schools Saginaw
School District Eagle Mt-Saginaw Isd
Others
Ownership see tax record
Financing Conventional
Read Less Info
Want to know what your home might be worth? Contact us for a FREE valuation!

Our team is ready to help you sell your home for the highest possible price ASAP

©2025 North Texas Real Estate Information Systems.
Bought with Nikki Byrd • The Luxury Group
GET MORE INFORMATION
REALTOR® | Lic# 0403190


