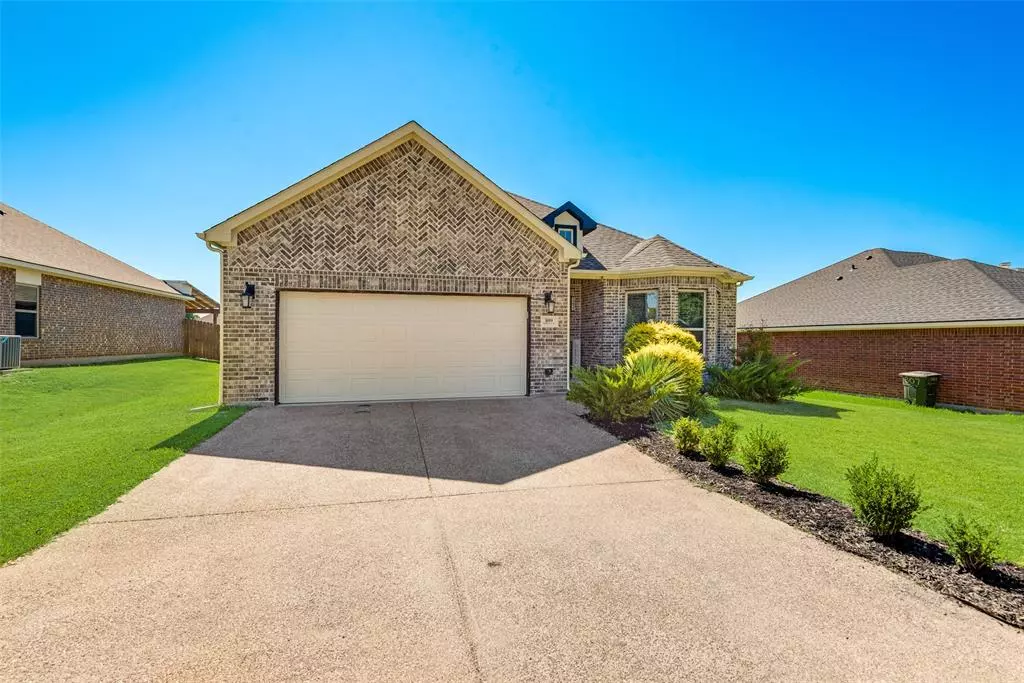$417,200
For more information regarding the value of a property, please contact us for a free consultation.
3 Beds
2 Baths
2,102 SqFt
SOLD DATE : 01/09/2025
Key Details
Property Type Single Family Home
Sub Type Single Family Residence
Listing Status Sold
Purchase Type For Sale
Square Footage 2,102 sqft
Price per Sqft $198
Subdivision Mulberry Street Estates
MLS Listing ID 20786201
Sold Date 01/09/25
Style Traditional
Bedrooms 3
Full Baths 2
HOA Y/N None
Year Built 2019
Annual Tax Amount $9,358
Lot Size 0.350 Acres
Acres 0.35
Property Description
**Back on the market! Previous buyer was unable to meet their contingency.** Step Into Your Dream Home! Built in 2019, this stunning 2,102 sq. ft. home offers modern elegance and timeless charm. The open layout features 11-foot ceilings in the living room and 10-foot ceilings throughout, creating an airy, inviting atmosphere. A chic office with a barn door is perfect for working from home. Step outside into your private oasis—a sparkling pool surrounded by a spacious yard, ideal for barbecues, relaxation, and room for kids and pets to play. Need more space? A detached casita offers endless possibilities, from guest quarters to a studio. The primary suite features a 13x13 bedroom and a luxurious ensuite shower, designed for ultimate comfort. With a sprinkler system and thoughtful details throughout, this home is ready for you to move in and enjoy the lifestyle you've been dreaming of. Don't miss the chance to make it yours!
Location
State TX
County Ellis
Direction Please use GPS for most accurate directions.
Rooms
Dining Room 1
Interior
Interior Features Built-in Features, Cable TV Available, Decorative Lighting, Double Vanity, High Speed Internet Available, Kitchen Island, Open Floorplan, Walk-In Closet(s)
Heating Central, Electric
Cooling Ceiling Fan(s), Central Air, Electric
Flooring Luxury Vinyl Plank, Simulated Wood
Fireplaces Number 1
Fireplaces Type Electric
Appliance Dishwasher, Disposal, Electric Cooktop, Electric Oven, Microwave, Convection Oven, Vented Exhaust Fan
Heat Source Central, Electric
Exterior
Exterior Feature Attached Grill, Barbecue, Built-in Barbecue, Covered Patio/Porch, Gas Grill, Outdoor Kitchen, Outdoor Living Center
Garage Spaces 2.0
Fence Back Yard, Wood
Pool Cabana, Gunite, In Ground, Outdoor Pool, Water Feature
Utilities Available Cable Available, City Sewer, City Water, Individual Water Meter
Roof Type Composition
Total Parking Spaces 2
Garage Yes
Private Pool 1
Building
Lot Description Few Trees, Interior Lot, Landscaped, Lrg. Backyard Grass, Sprinkler System, Subdivision
Story One
Foundation Slab
Level or Stories One
Structure Type Brick
Schools
Elementary Schools Travis
High Schools Ennis
School District Ennis Isd
Others
Ownership See Tax
Acceptable Financing Cash, Conventional, FHA, VA Loan
Listing Terms Cash, Conventional, FHA, VA Loan
Financing Conventional
Read Less Info
Want to know what your home might be worth? Contact us for a FREE valuation!

Our team is ready to help you sell your home for the highest possible price ASAP

©2025 North Texas Real Estate Information Systems.
Bought with Maria Sahloul • Lily Moore Realty
GET MORE INFORMATION
REALTOR® | Lic# 0403190


