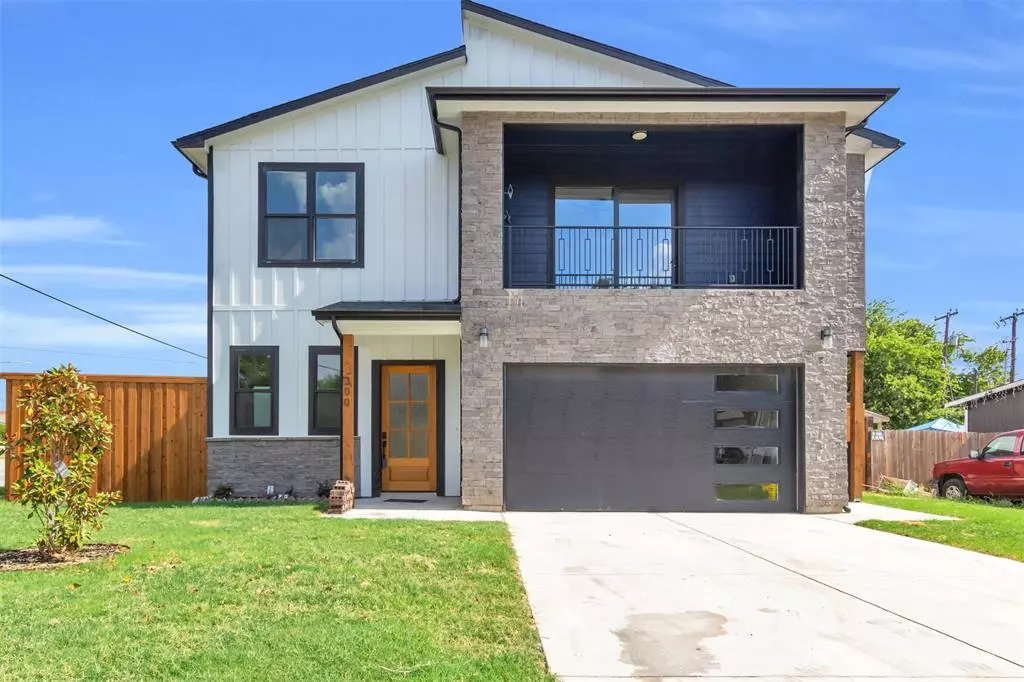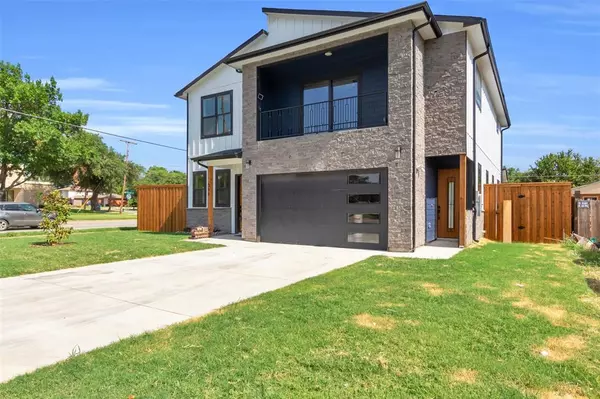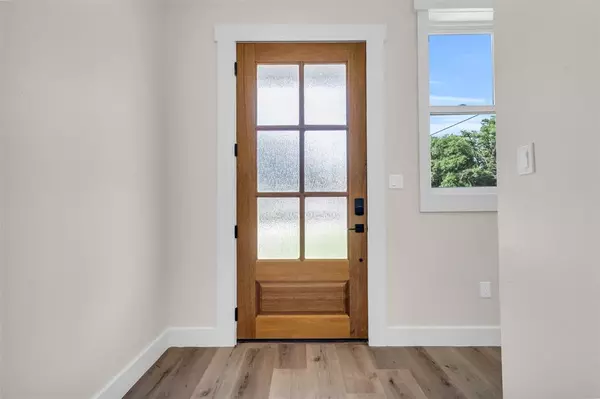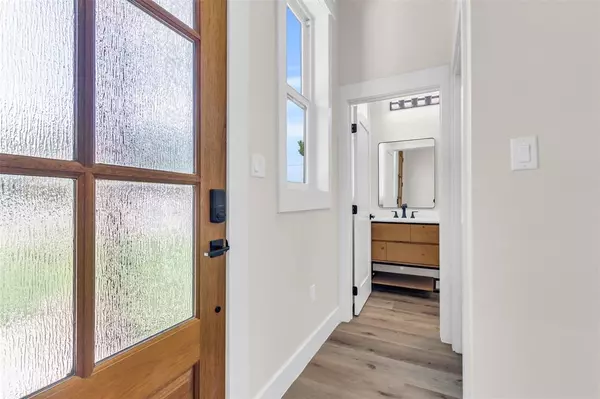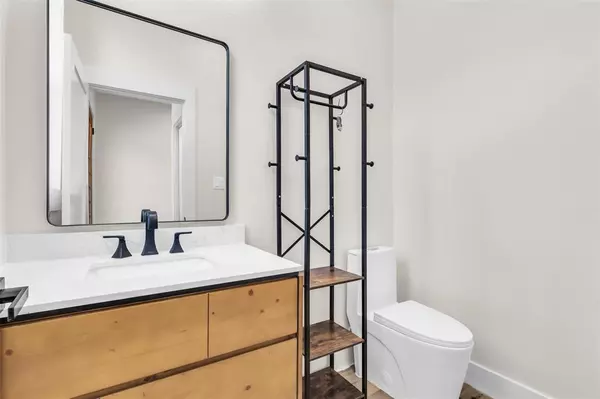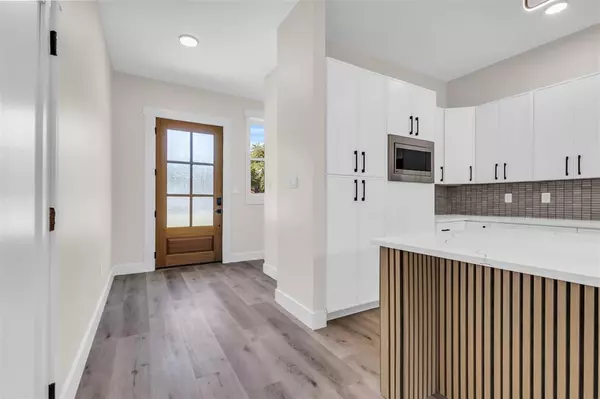4 Beds
5 Baths
3,624 SqFt
4 Beds
5 Baths
3,624 SqFt
Key Details
Property Type Single Family Home
Sub Type Single Family Residence
Listing Status Active
Purchase Type For Sale
Square Footage 3,624 sqft
Price per Sqft $154
Subdivision Hillview
MLS Listing ID 20576008
Style Contemporary/Modern
Bedrooms 4
Full Baths 4
Half Baths 1
HOA Y/N None
Year Built 2024
Annual Tax Amount $747
Lot Size 7,579 Sqft
Acres 0.174
Property Description
has all the luxuries you crave! 4 bedrooms & 4.5 baths, this modern
masterpiece offers a spacious haven where tranquility meets the contemporary. Step inside to the sleek living area, adorned with 10-ft ceilings & designer lighting. The kitchen is the spotlight of the home with quartz countertops, slim shaker cabinets, pot filler, and state-of-the-art Cosmos SS appliances, including a commercial-grade stove with
gas & electric hook-ups. The property features an in-law suite,
seamlessly attached to the main house yet capable of being closed for privacy, perfect for multi-generational living or exploring rental options. When relaxation calls, escape to the cinema or cozy up by the 2-story accent wall & electric fireplace.
With R21 envelope insulation, fire-rated drywall, insulated garage doors, & sound control features throughout, you have it all in every corner of this exceptional home!
Location
State TX
County Dallas
Direction From Hwy 80 Exit Galloway and go South. Turn right on Cresthill, it is the first house on the left
Rooms
Dining Room 2
Interior
Interior Features Decorative Lighting, Eat-in Kitchen, High Speed Internet Available, Kitchen Island, Open Floorplan, Pantry, Vaulted Ceiling(s), Walk-In Closet(s)
Heating Central
Flooring Luxury Vinyl Plank
Fireplaces Number 1
Fireplaces Type Electric
Appliance Commercial Grade Range, Commercial Grade Vent, Electric Cooktop, Electric Oven, Electric Range, Gas Cooktop, Gas Oven, Gas Range, Plumbed For Gas in Kitchen
Heat Source Central
Exterior
Exterior Feature Balcony
Garage Spaces 2.0
Carport Spaces 2
Utilities Available City Sewer, City Water
Roof Type Composition
Total Parking Spaces 2
Garage Yes
Building
Lot Description Corner Lot
Story Two
Foundation Slab
Level or Stories Two
Structure Type Brick
Schools
Elementary Schools Hanby
Middle Schools Wilkinson
High Schools Mesquite
School District Mesquite Isd
Others
Restrictions Unknown Encumbrance(s)
Ownership See Agent
Acceptable Financing Cash, Conventional, FHA, VA Loan
Listing Terms Cash, Conventional, FHA, VA Loan
Special Listing Condition Build to Suit

GET MORE INFORMATION
REALTOR® | Lic# 0403190


