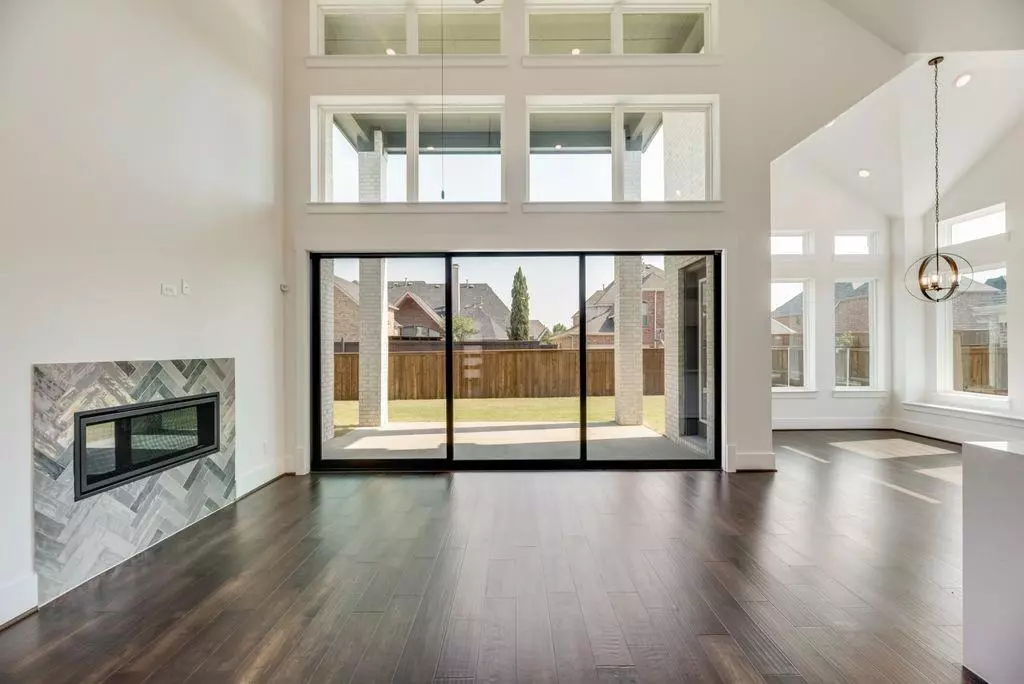GET MORE INFORMATION
$ 1,497,900
$ 1,497,900
5 Beds
4 Baths
4,014 SqFt
$ 1,497,900
$ 1,497,900
5 Beds
4 Baths
4,014 SqFt
Key Details
Sold Price $1,497,900
Property Type Single Family Home
Sub Type Single Family Residence
Listing Status Sold
Purchase Type For Sale
Square Footage 4,014 sqft
Price per Sqft $373
Subdivision Silverleaf Estates
MLS Listing ID 20691193
Sold Date 12/19/24
Bedrooms 5
Full Baths 4
HOA Fees $105/ann
HOA Y/N Mandatory
Year Built 2024
Lot Size 8,450 Sqft
Acres 0.194
Lot Dimensions 70x121
Property Description
Location
State TX
County Denton
Community Perimeter Fencing, Sidewalks
Direction Home is at the south west corner of Lebanon & Teel
Rooms
Dining Room 1
Interior
Interior Features Cable TV Available, Cathedral Ceiling(s), Decorative Lighting, Flat Screen Wiring, High Speed Internet Available, Open Floorplan, Vaulted Ceiling(s), Wet Bar
Heating Central, Fireplace(s), Natural Gas, Zoned
Cooling Ceiling Fan(s), Electric, Zoned
Flooring Carpet, Ceramic Tile, Wood
Fireplaces Number 1
Fireplaces Type Family Room
Appliance Commercial Grade Range, Commercial Grade Vent, Dishwasher, Disposal, Electric Oven, Gas Cooktop, Microwave, Double Oven, Tankless Water Heater, Vented Exhaust Fan
Heat Source Central, Fireplace(s), Natural Gas, Zoned
Laundry Utility Room, Full Size W/D Area
Exterior
Exterior Feature Covered Patio/Porch, Rain Gutters
Garage Spaces 3.0
Fence Wood
Community Features Perimeter Fencing, Sidewalks
Utilities Available All Weather Road, City Sewer, City Water, Community Mailbox, Concrete, Curbs, Sidewalk, Underground Utilities
Roof Type Composition
Total Parking Spaces 3
Garage Yes
Building
Lot Description Landscaped, Sprinkler System, Subdivision
Story Two
Foundation Slab
Level or Stories Two
Structure Type Brick,Cedar
Schools
Elementary Schools Hosp
Middle Schools Pearson
High Schools Frisco
School District Frisco Isd
Others
Restrictions Deed
Ownership Grand Homes Inc
Financing Conventional
Special Listing Condition Deed Restrictions

Bought with Non-Mls Member • NON MLS
GET MORE INFORMATION
REALTOR® | Lic# 0403190


