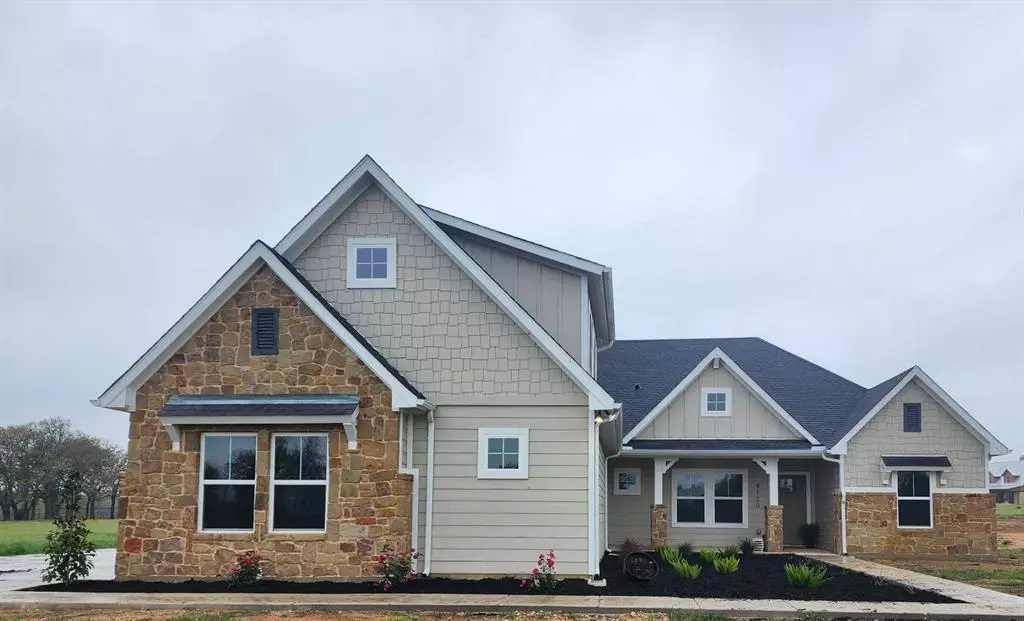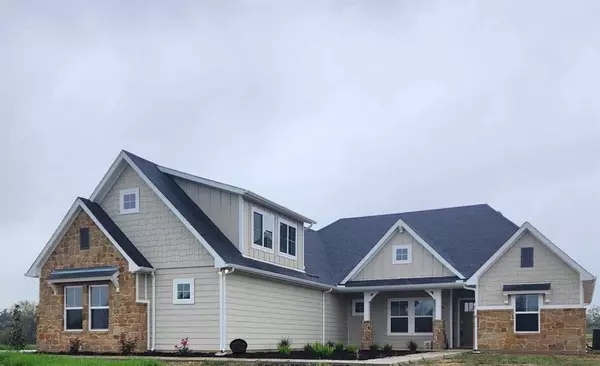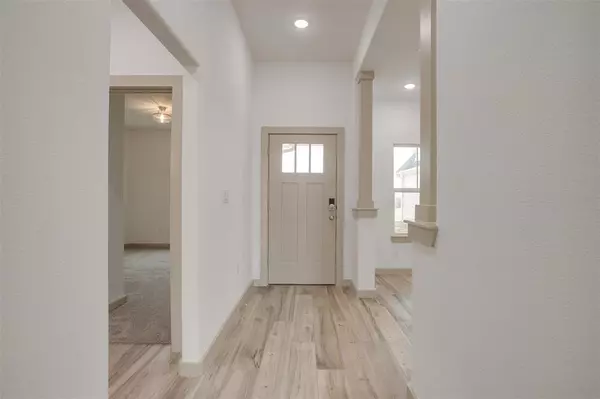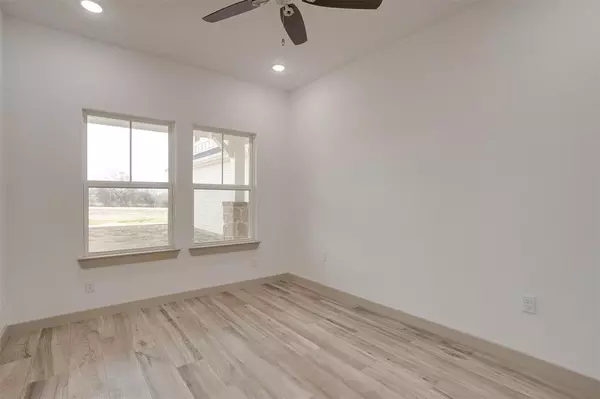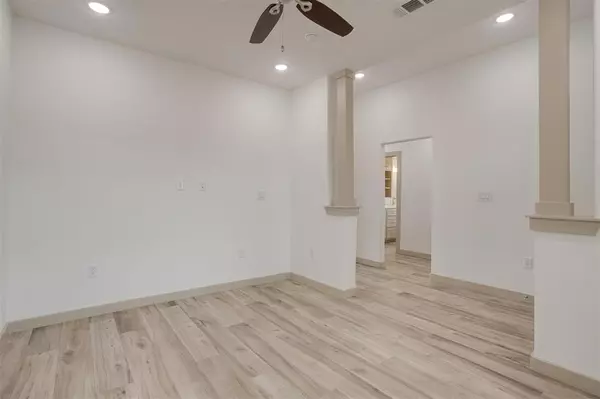4 Beds
4 Baths
2,929 SqFt
4 Beds
4 Baths
2,929 SqFt
Key Details
Property Type Single Family Home
Sub Type Single Family Residence
Listing Status Active
Purchase Type For Sale
Square Footage 2,929 sqft
Price per Sqft $209
Subdivision Burchfield Farm
MLS Listing ID 20692702
Style Craftsman
Bedrooms 4
Full Baths 3
Half Baths 1
HOA Y/N None
Year Built 2024
Lot Size 2.500 Acres
Acres 2.5
Lot Dimensions 331 x 329
Property Description
Location
State TX
County Johnson
Direction Google Maps
Rooms
Dining Room 1
Interior
Interior Features Built-in Features, Cathedral Ceiling(s), Chandelier, Decorative Lighting, Double Vanity, Flat Screen Wiring, High Speed Internet Available, Kitchen Island, Open Floorplan, Pantry, Smart Home System, Vaulted Ceiling(s), Walk-In Closet(s), Wired for Data
Heating Central, Electric, ENERGY STAR Qualified Equipment, Fireplace Insert, Heat Pump, Zoned
Cooling Ceiling Fan(s), Central Air, Electric, ENERGY STAR Qualified Equipment, Heat Pump, Zoned
Flooring Carpet, Ceramic Tile
Fireplaces Number 1
Fireplaces Type Blower Fan, Electric, Insert, Living Room
Appliance Dishwasher, Disposal, Electric Range, Microwave, Vented Exhaust Fan
Heat Source Central, Electric, ENERGY STAR Qualified Equipment, Fireplace Insert, Heat Pump, Zoned
Laundry Electric Dryer Hookup, Utility Room, Full Size W/D Area, Washer Hookup
Exterior
Exterior Feature Covered Patio/Porch, Rain Gutters, Lighting
Garage Spaces 3.0
Fence None
Utilities Available Asphalt, Co-op Electric, Co-op Water, Electricity Connected, Individual Water Meter, Outside City Limits, Private Sewer, Septic, Underground Utilities, Unincorporated, Water Tap Fee Paid
Roof Type Composition,Shingle
Total Parking Spaces 3
Garage Yes
Building
Lot Description Acreage, Landscaped
Story One and One Half
Foundation Slab
Level or Stories One and One Half
Structure Type Fiber Cement,Rock/Stone
Schools
Elementary Schools Adams
Middle Schools Lowell Smith
High Schools Cleburne
School District Cleburne Isd
Others
Restrictions Deed,No Divide,No Mobile Home
Ownership Crimmins Construction
Acceptable Financing Cash, Conventional, Lease Purchase
Listing Terms Cash, Conventional, Lease Purchase
Special Listing Condition Owner/ Agent, Special Contracts/Provisions

GET MORE INFORMATION
REALTOR® | Lic# 0403190


