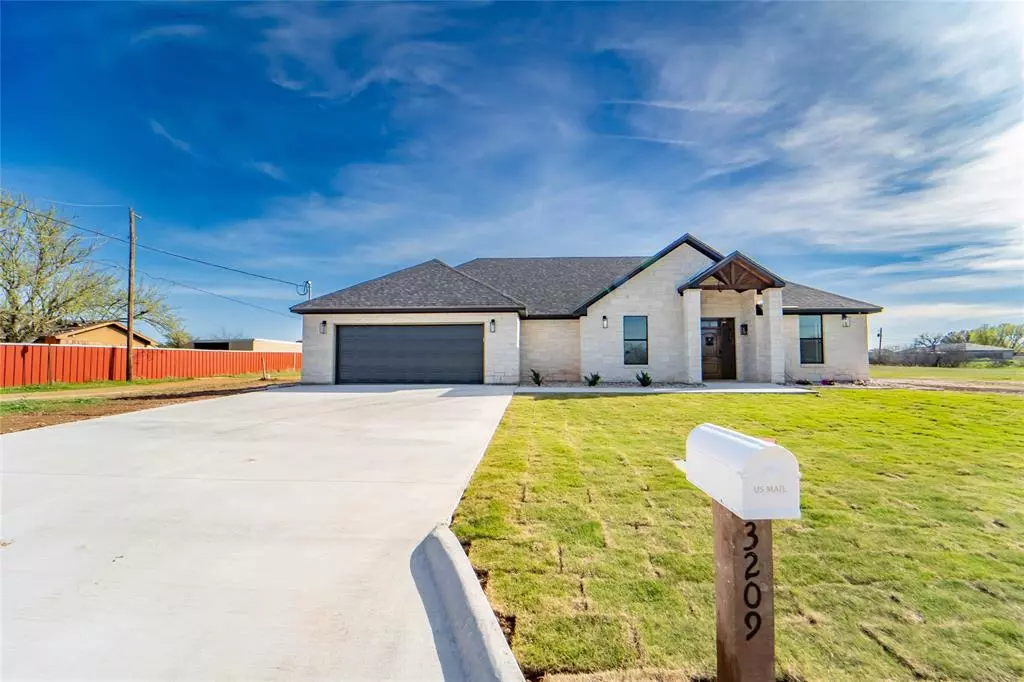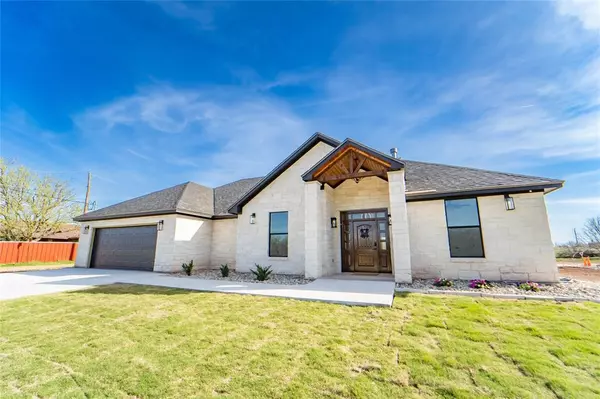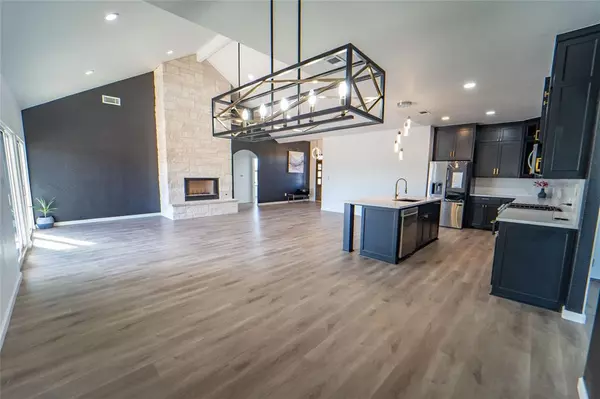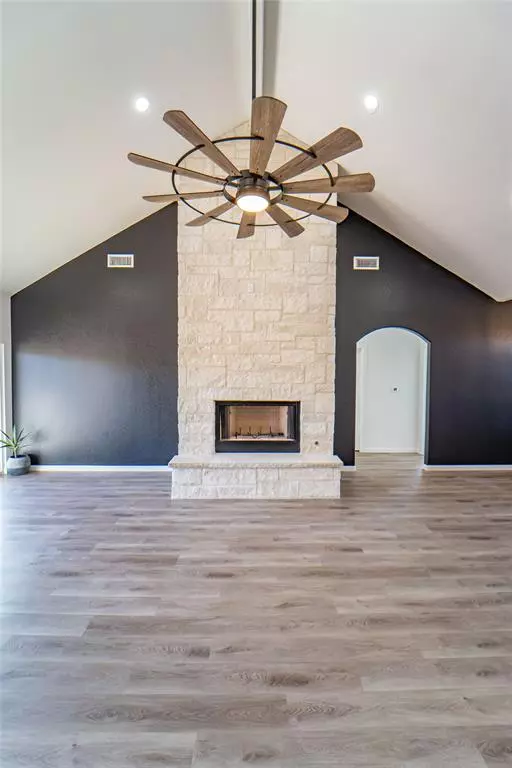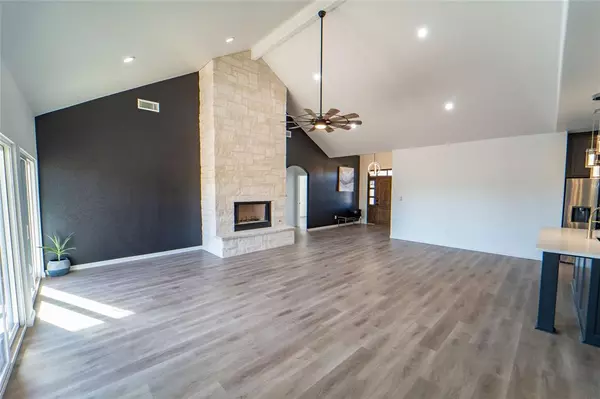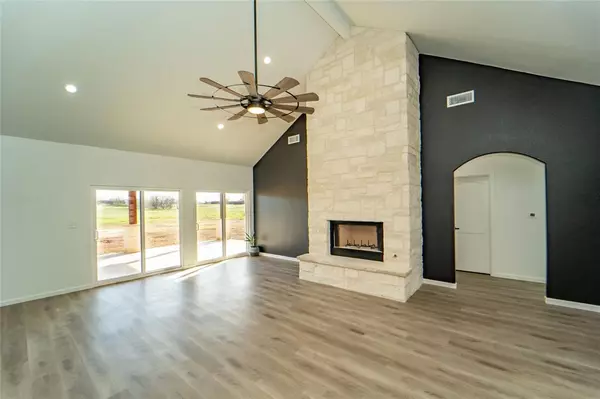
4 Beds
2 Baths
2,221 SqFt
4 Beds
2 Baths
2,221 SqFt
Key Details
Property Type Single Family Home
Sub Type Single Family Residence
Listing Status Pending
Purchase Type For Sale
Square Footage 2,221 sqft
Price per Sqft $180
Subdivision Country Club Estates
MLS Listing ID 20693987
Bedrooms 4
Full Baths 2
HOA Y/N None
Year Built 2023
Annual Tax Amount $202
Lot Size 9,147 Sqft
Acres 0.21
Property Description
Location
State TX
County Stephens
Direction Please use GPS From city center 180 and 183 travel West on HWY180, turn North on FM 3099, turn right on Catcus Cove, house will be on the right
Rooms
Dining Room 1
Interior
Interior Features Cable TV Available, Cathedral Ceiling(s), Chandelier, Decorative Lighting, Double Vanity, Eat-in Kitchen, Granite Counters, High Speed Internet Available, Kitchen Island, Open Floorplan, Vaulted Ceiling(s), Walk-In Closet(s)
Heating Electric
Cooling Central Air
Flooring Luxury Vinyl Plank
Fireplaces Number 1
Fireplaces Type Decorative, Family Room, Gas, Living Room, Stone
Appliance Dishwasher, Dryer, Electric Cooktop, Electric Oven, Electric Water Heater, Microwave, Refrigerator, Washer
Heat Source Electric
Exterior
Exterior Feature Covered Patio/Porch
Garage Spaces 2.0
Utilities Available City Sewer, City Water
Roof Type Composition
Total Parking Spaces 2
Garage Yes
Building
Lot Description Cleared
Story One
Foundation Slab
Level or Stories One
Structure Type Rock/Stone
Schools
Elementary Schools East
High Schools Breckenrid
School District Breckenridge Isd
Others
Restrictions No Known Restriction(s)
Ownership Owner

GET MORE INFORMATION

REALTOR® | Lic# 0403190


