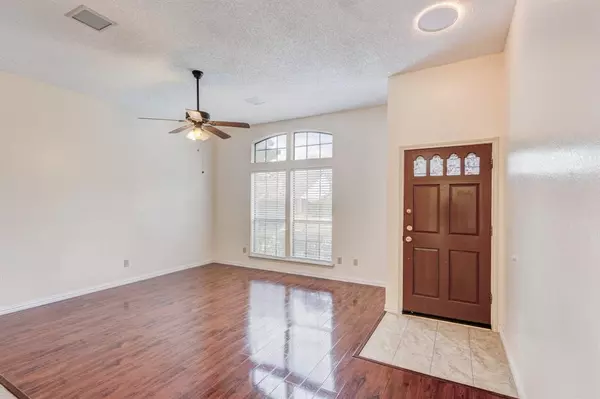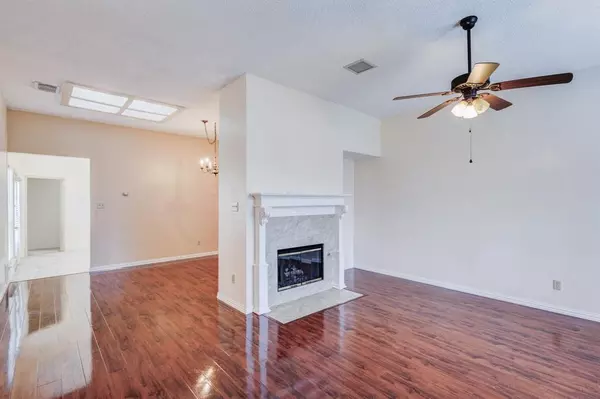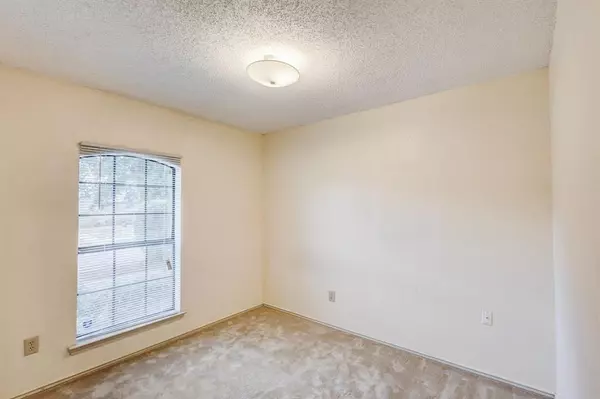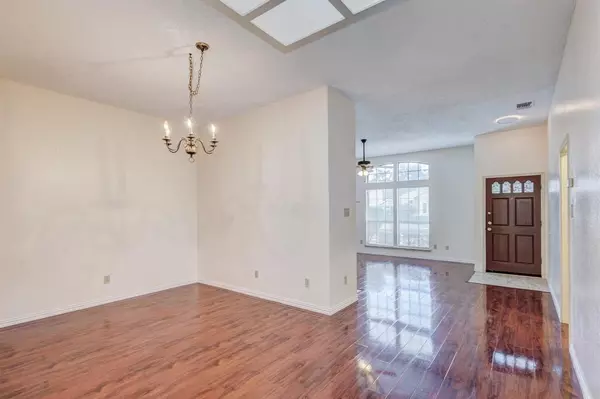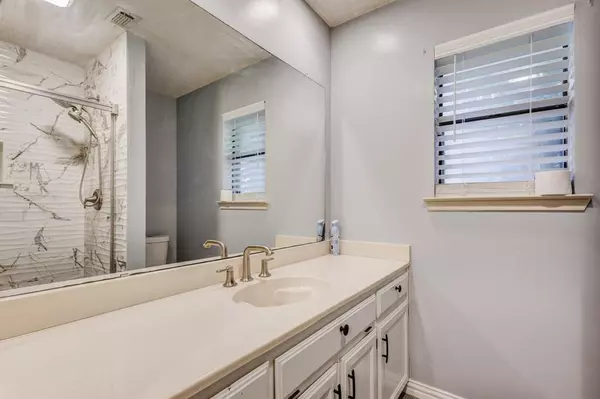
3 Beds
2 Baths
1,538 SqFt
3 Beds
2 Baths
1,538 SqFt
Key Details
Property Type Single Family Home
Sub Type Single Family Residence
Listing Status Pending
Purchase Type For Sale
Square Footage 1,538 sqft
Price per Sqft $207
Subdivision Oakridge 10 Blk 6 Lot 12 Vol20
MLS Listing ID 20709741
Style Traditional
Bedrooms 3
Full Baths 2
HOA Y/N None
Year Built 1985
Lot Size 4,255 Sqft
Acres 0.0977
Lot Dimensions 37x115
Property Description
Location
State TX
County Dallas
Community Greenbelt
Direction Shiloh and Buckingham
Rooms
Dining Room 2
Interior
Interior Features Cable TV Available, Pantry, Vaulted Ceiling(s)
Heating Central, Natural Gas
Cooling Central Air, Electric
Flooring Carpet, Ceramic Tile, Laminate, Vinyl
Fireplaces Number 1
Fireplaces Type Gas
Appliance Dishwasher, Disposal, Electric Range, Gas Water Heater, Microwave, Trash Compactor
Heat Source Central, Natural Gas
Laundry Electric Dryer Hookup, Gas Dryer Hookup, Utility Room, Full Size W/D Area, Washer Hookup
Exterior
Exterior Feature Courtyard, Garden(s)
Garage Spaces 2.0
Carport Spaces 2
Fence Fenced, Wood
Community Features Greenbelt
Utilities Available Cable Available, City Sewer, City Water, Individual Gas Meter, Individual Water Meter, Sidewalk
Roof Type Shingle
Total Parking Spaces 2
Garage Yes
Building
Lot Description Other
Story One
Foundation Slab
Level or Stories One
Structure Type Brick
Schools
Elementary Schools Choice Of School
Middle Schools Choice Of School
High Schools Choice Of School
School District Garland Isd
Others
Restrictions Unknown Encumbrance(s)
Ownership See Agent
Acceptable Financing Cash, Conventional, FHA, VA Loan
Listing Terms Cash, Conventional, FHA, VA Loan

GET MORE INFORMATION

REALTOR® | Lic# 0403190



