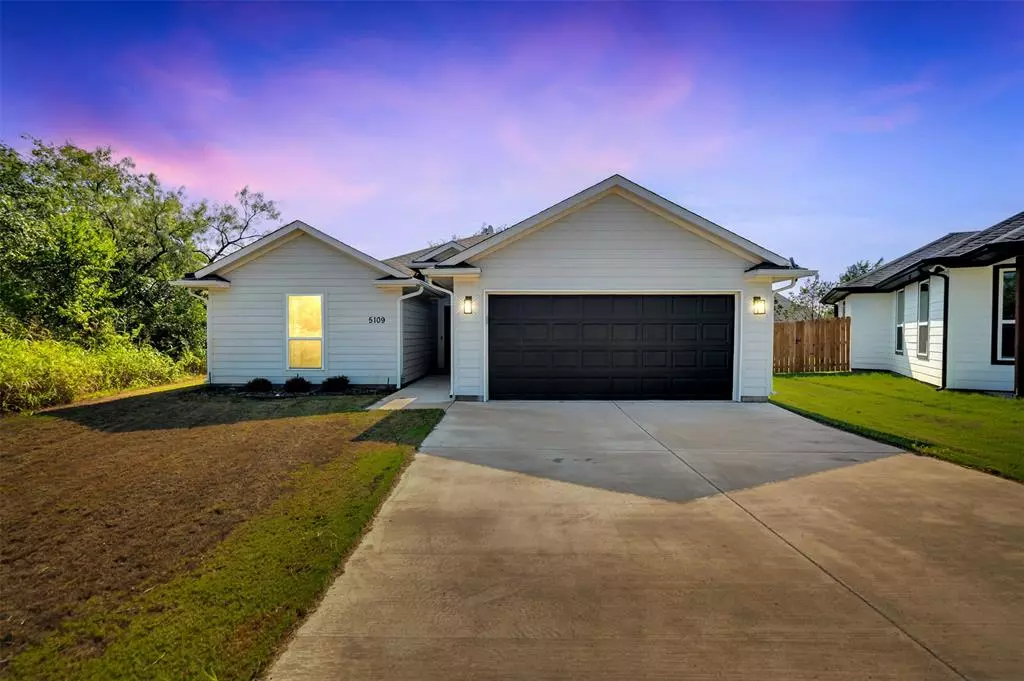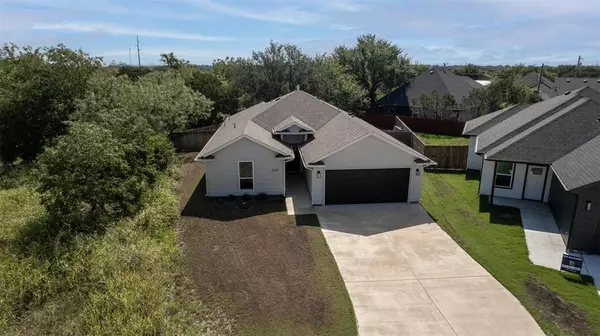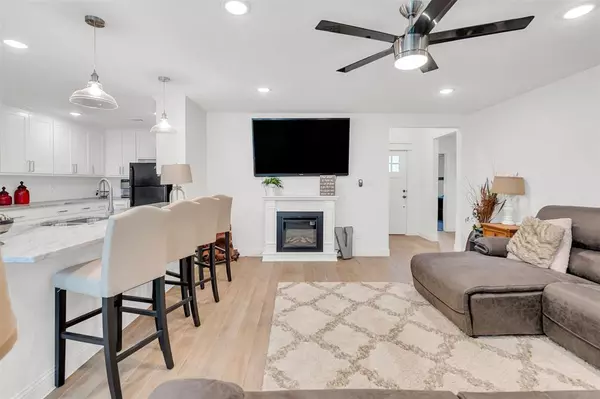
3 Beds
2 Baths
1,740 SqFt
3 Beds
2 Baths
1,740 SqFt
Key Details
Property Type Single Family Home
Sub Type Single Family Residence
Listing Status Active
Purchase Type For Sale
Square Footage 1,740 sqft
Price per Sqft $215
Subdivision Canyon Creek Iii
MLS Listing ID 20722549
Style Traditional
Bedrooms 3
Full Baths 2
HOA Fees $149
HOA Y/N Mandatory
Year Built 2021
Annual Tax Amount $3,662
Lot Size 2,613 Sqft
Acres 0.06
Property Description
Inside, you’ll find an open-concept living area with plenty of natural light streaming in through large windows. The living room features a welcoming feel that flows seamlessly into a modern kitchen with updated appliances, ample counter space, and cabinet space.
The three bedrooms are comfortably sized, with the primary offering a private retreat complete with an en-suite bathroom and a walk-in closet. The additional bedrooms are ideal for family, guests, or even a home office.
Stepping outside, you can enjoy a private backyard, ideal for outdoor entertaining or relaxation. The highlight of this location is its proximity to Lake Granbury. Whether you enjoy boating, fishing, or simply taking in the serene lake views, this house offers a it all.
Location
State TX
County Hood
Community Boat Ramp, Club House, Community Pool, Gated, Guarded Entrance, Park, Playground, Pool
Direction From Mambrino Hwy, head northwest on Will Walters Road. Continue onto Williamson Rd. Turn right onto Christine Dr-Steepleridge Cir. Continue to follow Christine Dr. Turn right onto Little Rock Rd. Turn left onto Creek Dr. Turn left onto San Gabriel Dr. Turn right onto Uvalde Ct.
Rooms
Dining Room 1
Interior
Interior Features Cable TV Available, Double Vanity, Eat-in Kitchen, Granite Counters, High Speed Internet Available, Open Floorplan, Walk-In Closet(s)
Heating Central, Electric
Cooling Ceiling Fan(s), Central Air, Electric
Flooring Carpet, Tile
Fireplaces Number 1
Fireplaces Type None
Appliance Dishwasher, Electric Oven, Electric Range, Microwave
Heat Source Central, Electric
Laundry Electric Dryer Hookup, Full Size W/D Area, Washer Hookup
Exterior
Garage Spaces 2.0
Community Features Boat Ramp, Club House, Community Pool, Gated, Guarded Entrance, Park, Playground, Pool
Utilities Available Co-op Electric, Co-op Water, Septic
Roof Type Composition
Total Parking Spaces 2
Garage Yes
Building
Lot Description Interior Lot, Subdivision
Story One
Foundation Slab
Level or Stories One
Structure Type Siding
Schools
Elementary Schools Mambrino
Middle Schools Granbury
High Schools Granbury
School District Granbury Isd
Others
Ownership Brittany Vanderslice
Acceptable Financing Cash, Conventional, FHA, VA Loan
Listing Terms Cash, Conventional, FHA, VA Loan

GET MORE INFORMATION

REALTOR® | Lic# 0403190







