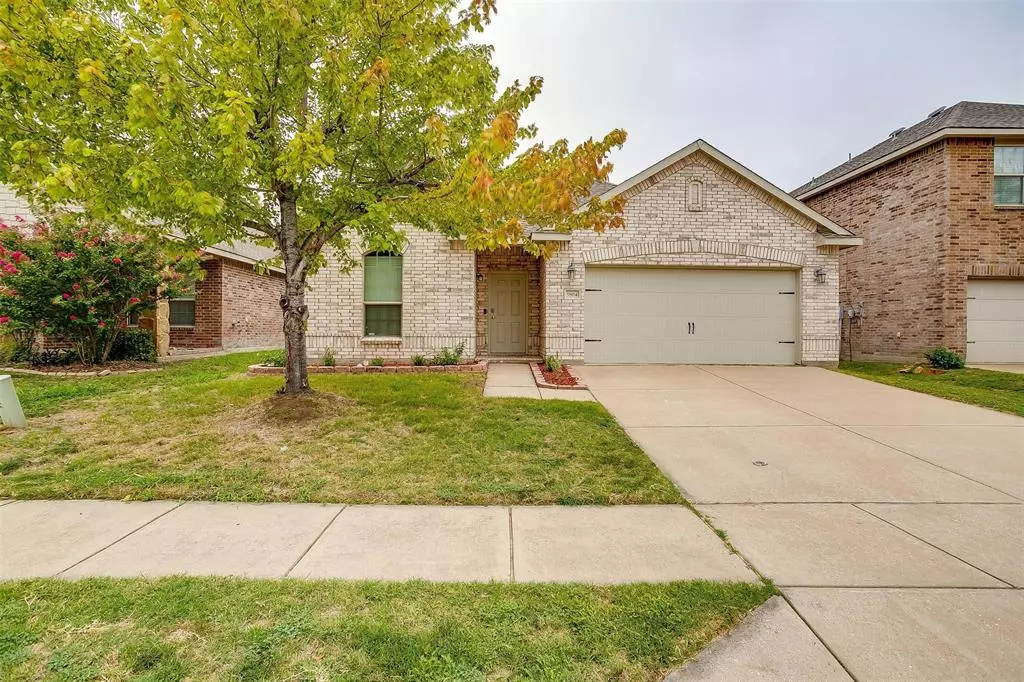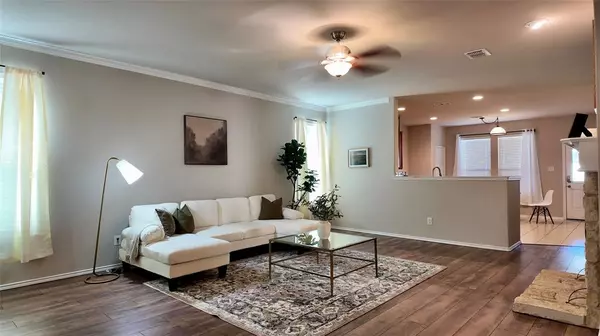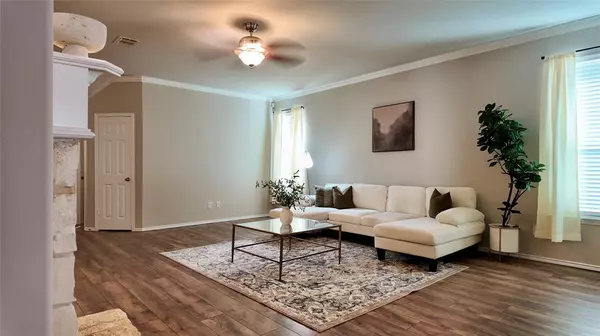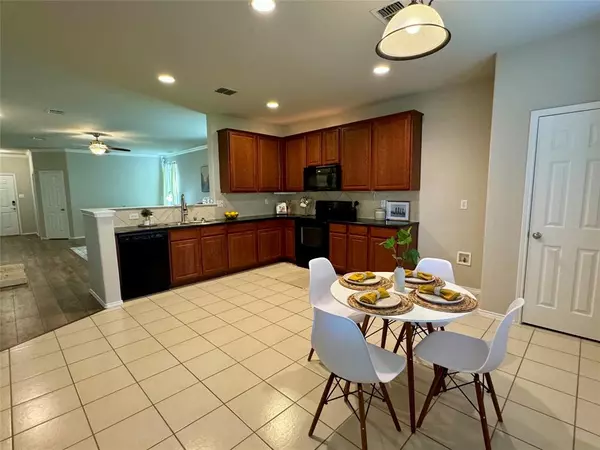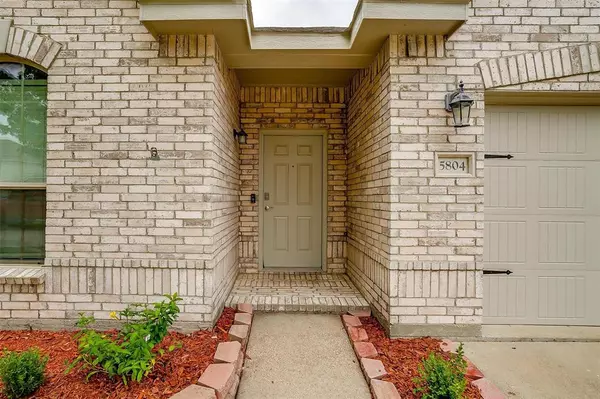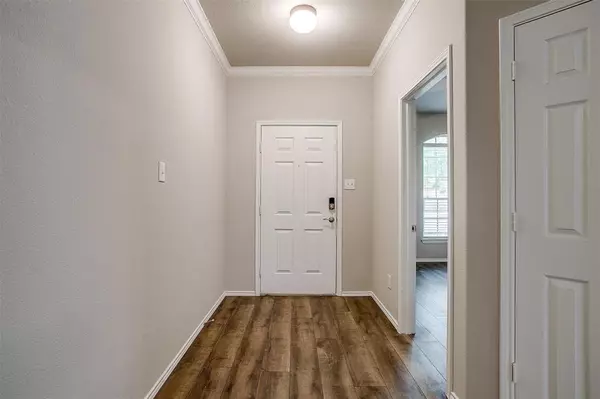3 Beds
2 Baths
1,658 SqFt
3 Beds
2 Baths
1,658 SqFt
Key Details
Property Type Single Family Home
Sub Type Single Family Residence
Listing Status Active
Purchase Type For Sale
Square Footage 1,658 sqft
Price per Sqft $177
Subdivision Parks At Boat Club The
MLS Listing ID 20737478
Style Traditional
Bedrooms 3
Full Baths 2
HOA Fees $152/qua
HOA Y/N Mandatory
Year Built 2007
Lot Size 5,248 Sqft
Acres 0.1205
Property Description
convenience. Situated in a desirable neighborhood, this property is ideally located near schools, making it a
great choice for families. As you step inside, you’re greeted by a warm and inviting open concept layout that
flows seamlessly from the living area to the dining space. The cozy living room features a beautiful fireplace,
perfect for relaxing on cool evenings or entertaining guests. The updated flooring throughout the home adds a
modern touch and enhances its overall appeal. This home is priced to move quickly, making it an excellent
opportunity for first-time buyers or anyone looking for a cozy retreat in a convenient location. Don’t miss your
chance to make this lovely property your new home!
Location
State TX
County Tarrant
Direction Head southeast on N Saginaw Blvd toward Gln Mls Trl, Take Old Decatur Rd to W Bailey Boswell Rd, Turn right onto W Bailey Boswell Rd, Continue on Navigation Dr. Drive to Mt Plymouth Point, Turn right onto Navigation Dr, Turn left onto Mt Plymouth Point, Destination will be on the right.
Rooms
Dining Room 1
Interior
Interior Features Walk-In Closet(s)
Heating Central
Cooling Central Air
Fireplaces Number 1
Fireplaces Type Living Room
Appliance Dishwasher, Electric Oven
Heat Source Central
Exterior
Garage Spaces 2.0
Fence Wood
Utilities Available City Sewer, City Water, Concrete
Roof Type Shingle
Total Parking Spaces 2
Garage Yes
Building
Story One
Level or Stories One
Structure Type Brick
Schools
Elementary Schools Lake Pointe
Middle Schools Wayside
High Schools Boswell
School District Eagle Mt-Saginaw Isd
Others
Ownership of record
Acceptable Financing Cash, FHA, VA Loan
Listing Terms Cash, FHA, VA Loan

GET MORE INFORMATION
REALTOR® | Lic# 0403190


