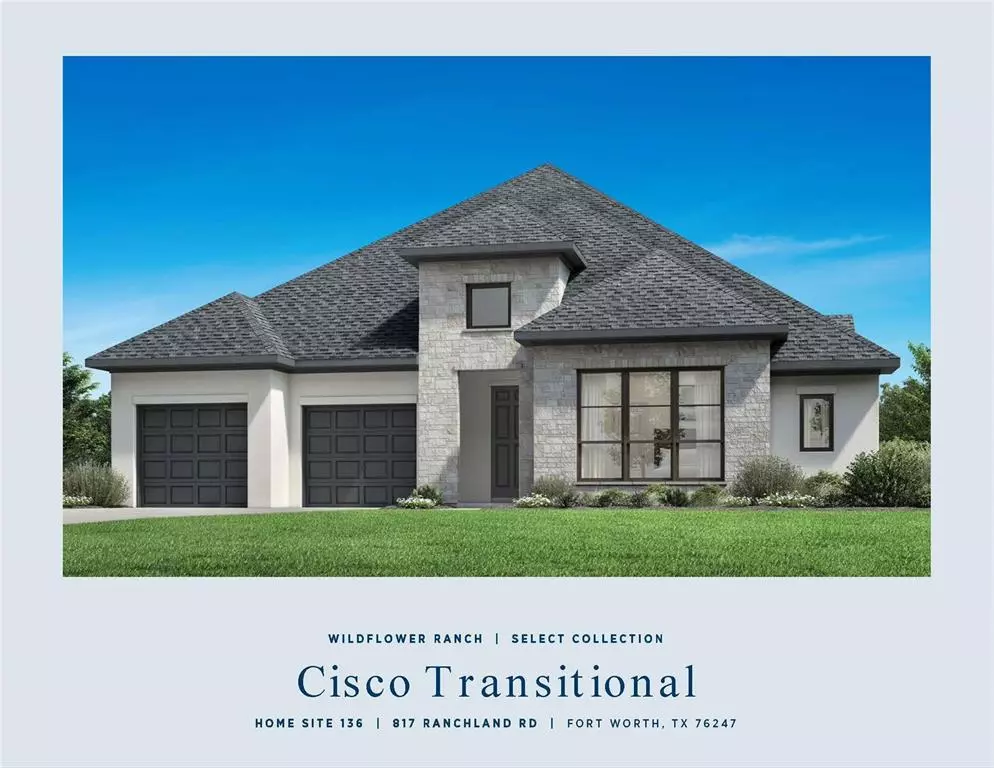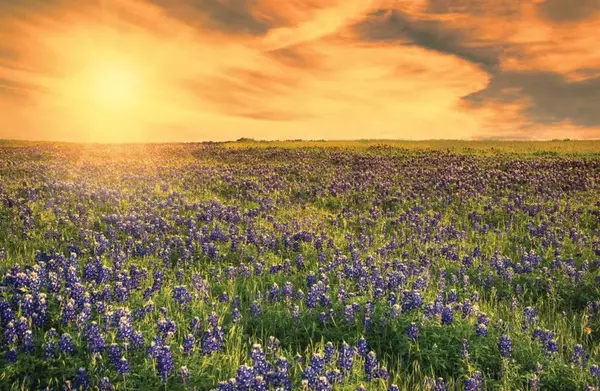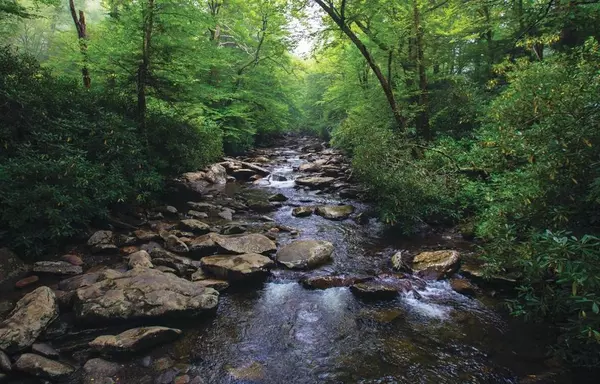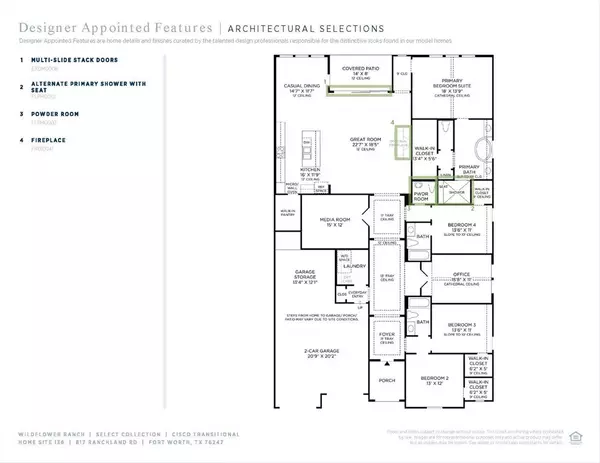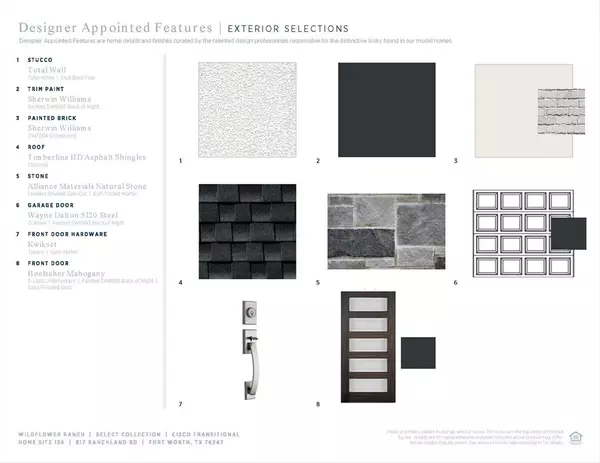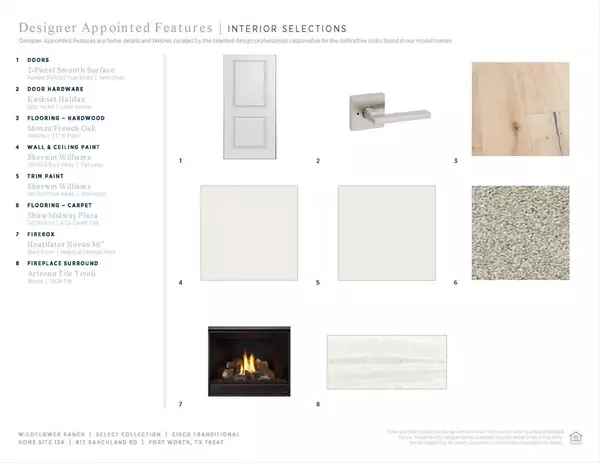4 Beds
4 Baths
3,077 SqFt
4 Beds
4 Baths
3,077 SqFt
Key Details
Property Type Single Family Home
Sub Type Single Family Residence
Listing Status Active
Purchase Type For Sale
Square Footage 3,077 sqft
Price per Sqft $210
Subdivision Wildflower Ranch - Select Collection
MLS Listing ID 20742257
Style Contemporary/Modern
Bedrooms 4
Full Baths 3
Half Baths 1
HOA Fees $80/mo
HOA Y/N Mandatory
Year Built 2024
Lot Size 9,496 Sqft
Acres 0.218
Property Description
Location
State TX
County Denton
Community Club House, Community Pool, Jogging Path/Bike Path, Park, Playground, Sidewalks, Other
Direction From I-35W N to FM 407 W in Denton Country. Take exit 76 from I-35W N Continue on FM 407 W. Drive to Redbrick Ln in Northlake Model at 853 Ranchland.
Rooms
Dining Room 1
Interior
Interior Features Cable TV Available, High Speed Internet Available, Kitchen Island, Other, Pantry, Walk-In Closet(s)
Heating Central, Zoned
Cooling Central Air, Zoned
Flooring Carpet, Tile, Wood
Fireplaces Number 1
Fireplaces Type Gas Logs
Appliance Dishwasher, Disposal, Electric Oven, Gas Cooktop
Heat Source Central, Zoned
Exterior
Exterior Feature Covered Patio/Porch
Garage Spaces 2.0
Community Features Club House, Community Pool, Jogging Path/Bike Path, Park, Playground, Sidewalks, Other
Utilities Available City Sewer, City Water, Curbs, Individual Gas Meter, Individual Water Meter, Sidewalk
Roof Type Composition
Total Parking Spaces 2
Garage Yes
Building
Lot Description Interior Lot, Lrg. Backyard Grass, Sprinkler System, Subdivision
Story One
Foundation Slab
Level or Stories One
Structure Type Rock/Stone,Stucco
Schools
Elementary Schools Clara Love
Middle Schools Chisholmtr
High Schools Northwest
School District Northwest Isd
Others
Ownership Toll Brothers, Inc.

GET MORE INFORMATION
REALTOR® | Lic# 0403190


