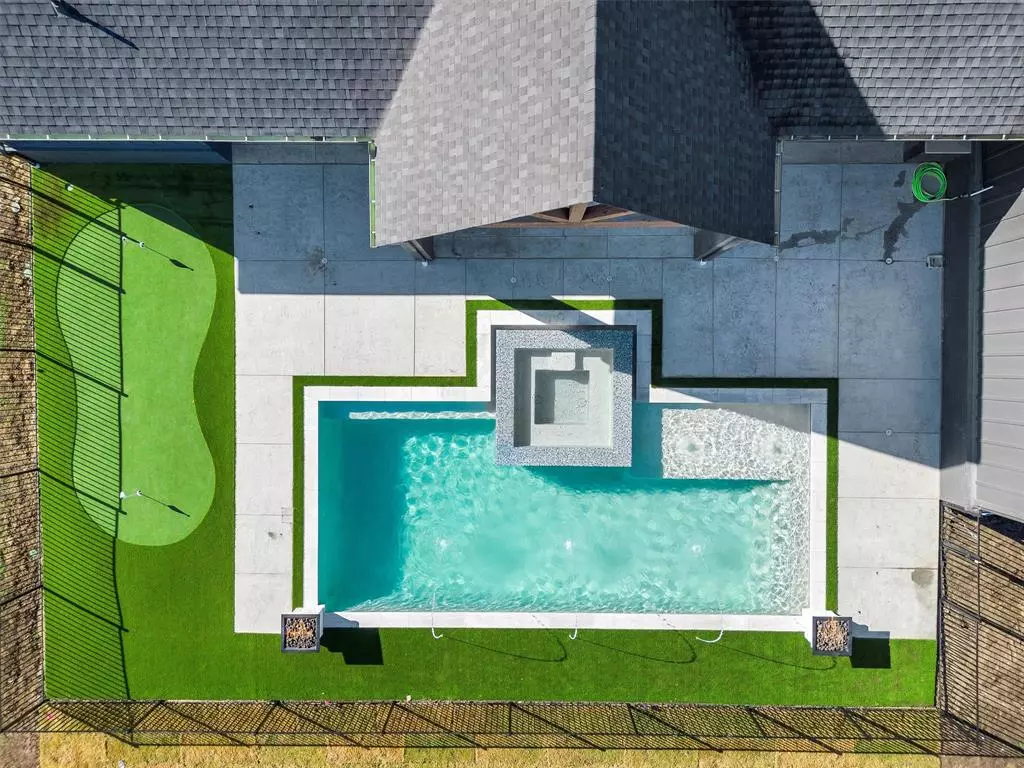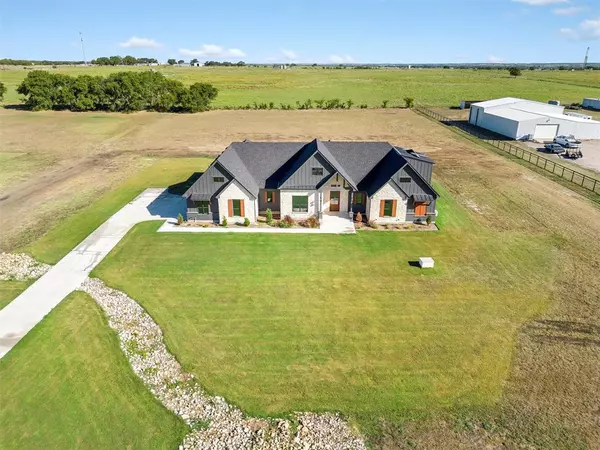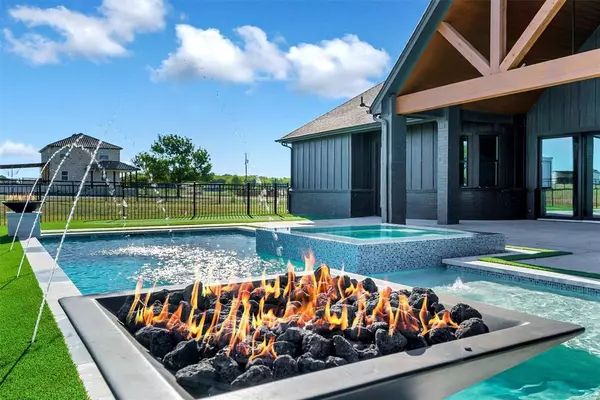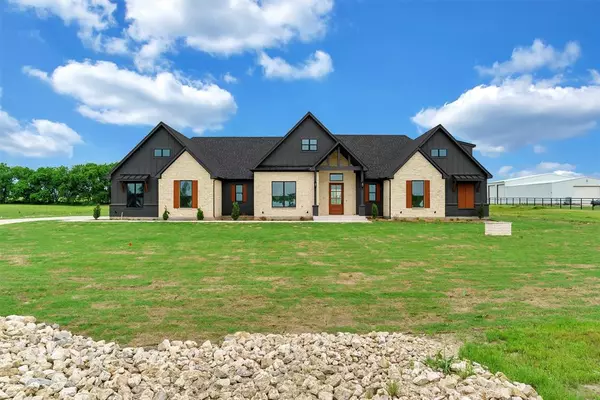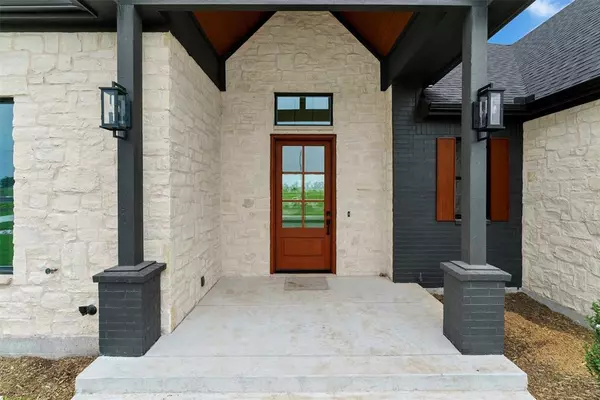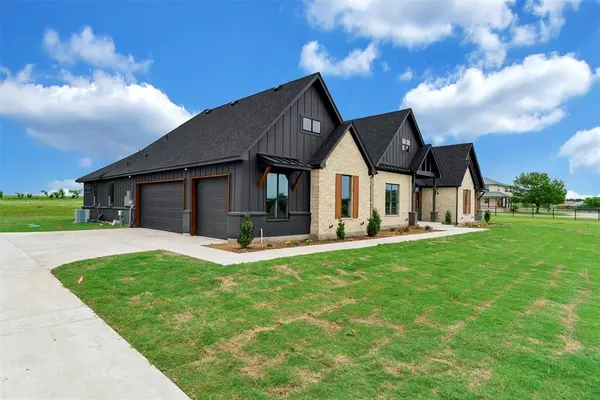4 Beds
3 Baths
3,632 SqFt
4 Beds
3 Baths
3,632 SqFt
Key Details
Property Type Single Family Home
Sub Type Single Family Residence
Listing Status Active
Purchase Type For Sale
Square Footage 3,632 sqft
Price per Sqft $330
Subdivision Moncrief-Burns Addition
MLS Listing ID 20742971
Style Mid-Century Modern,Modern Farmhouse,Ranch
Bedrooms 4
Full Baths 3
HOA Y/N None
Year Built 2024
Lot Size 2.630 Acres
Acres 2.63
Property Description
Location
State TX
County Denton
Direction GPS
Rooms
Dining Room 1
Interior
Interior Features Built-in Wine Cooler, Cable TV Available, Cathedral Ceiling(s), Decorative Lighting, Double Vanity, Eat-in Kitchen, Flat Screen Wiring, Kitchen Island, Open Floorplan, Pantry, Vaulted Ceiling(s), Walk-In Closet(s), Wet Bar
Heating Central, Electric
Cooling Ceiling Fan(s), Central Air, Electric
Flooring Carpet, Ceramic Tile, Hardwood
Fireplaces Number 1
Fireplaces Type Gas, Gas Logs
Appliance Dishwasher, Disposal, Electric Water Heater, Gas Cooktop, Gas Oven, Microwave, Double Oven, Plumbed For Gas in Kitchen
Heat Source Central, Electric
Exterior
Exterior Feature Built-in Barbecue, Covered Patio/Porch, Lighting, Outdoor Kitchen
Garage Spaces 3.0
Fence None
Pool Gunite, Heated, In Ground, Infinity, Pool Sweep, Pool/Spa Combo, Water Feature
Utilities Available Aerobic Septic, Electricity Connected, Outside City Limits, Private Road, Private Sewer, Private Water, Propane
Roof Type Composition
Total Parking Spaces 3
Garage Yes
Private Pool 1
Building
Lot Description Acreage, Landscaped, Lrg. Backyard Grass
Story Two
Foundation Slab
Level or Stories Two
Structure Type Brick,Cedar
Schools
Elementary Schools Justin
Middle Schools Pike
High Schools Northwest
School District Northwest Isd
Others
Restrictions No Known Restriction(s)
Ownership see agent
Acceptable Financing Cash, Conventional, FHA, VA Loan
Listing Terms Cash, Conventional, FHA, VA Loan

GET MORE INFORMATION
REALTOR® | Lic# 0403190


