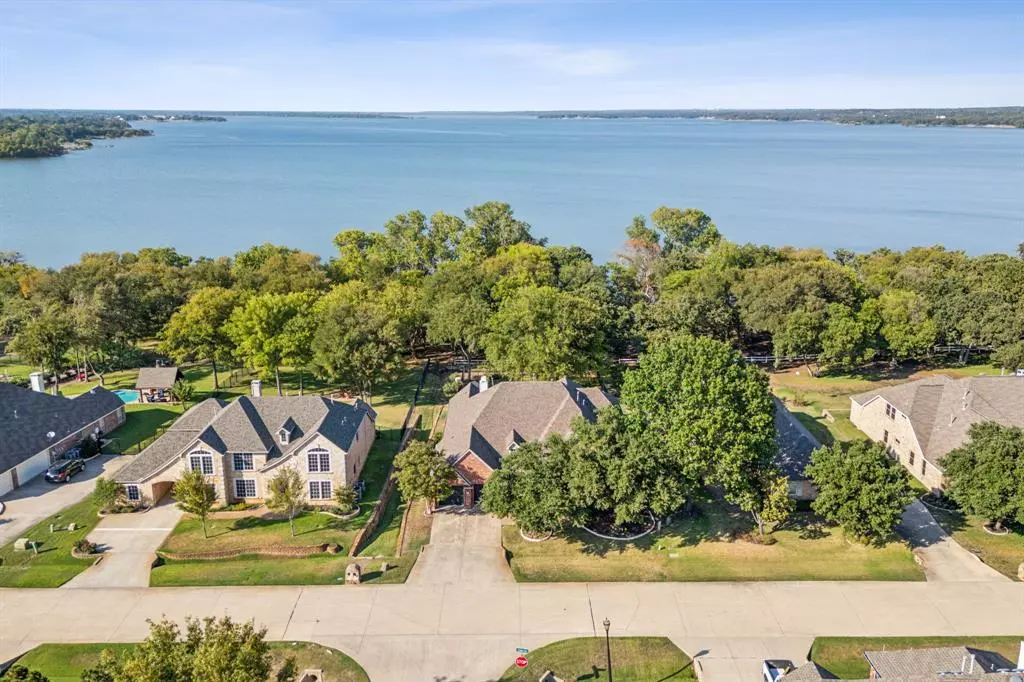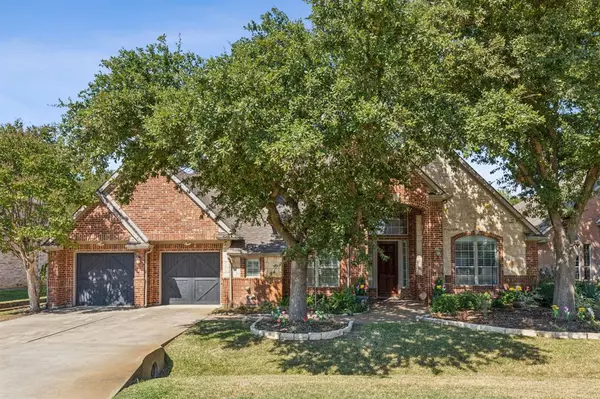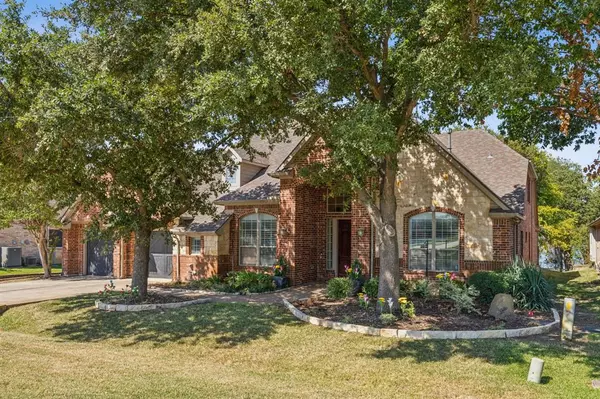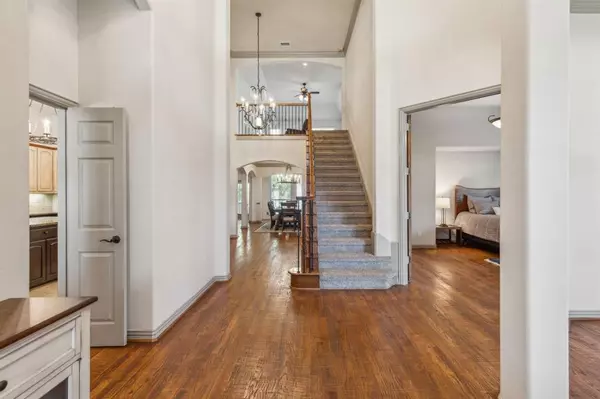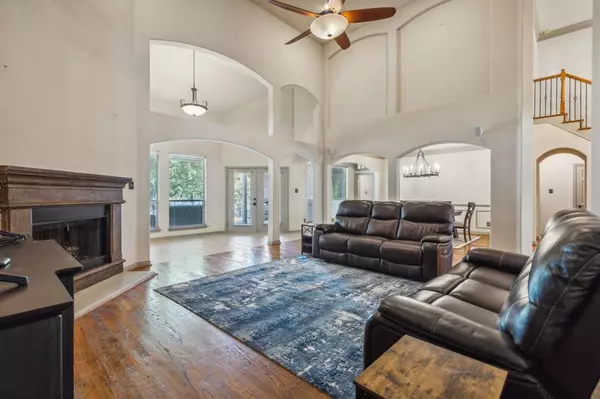
4 Beds
4 Baths
4,095 SqFt
4 Beds
4 Baths
4,095 SqFt
Key Details
Property Type Single Family Home
Sub Type Single Family Residence
Listing Status Active Option Contract
Purchase Type For Sale
Square Footage 4,095 sqft
Price per Sqft $240
Subdivision Cielo Ranch
MLS Listing ID 20740435
Bedrooms 4
Full Baths 4
HOA Fees $400
HOA Y/N Mandatory
Year Built 2002
Annual Tax Amount $14,992
Lot Size 0.418 Acres
Acres 0.418
Property Description
Location
State TX
County Denton
Community Club House, Jogging Path/Bike Path, Playground, Pool, Tennis Court(S)
Direction Follow GPS, feel free to park in driveway :)
Rooms
Dining Room 2
Interior
Interior Features Cable TV Available, Cathedral Ceiling(s), Chandelier, Decorative Lighting, Eat-in Kitchen, Granite Counters, In-Law Suite Floorplan, Kitchen Island, Smart Home System, Sound System Wiring, Vaulted Ceiling(s), Walk-In Closet(s), Second Primary Bedroom
Heating Central
Cooling Central Air
Flooring Ceramic Tile, Hardwood, Luxury Vinyl Plank
Fireplaces Number 1
Fireplaces Type Gas Logs, Heatilator
Equipment Call Listing Agent
Appliance Built-in Gas Range
Heat Source Central
Exterior
Garage Spaces 2.0
Community Features Club House, Jogging Path/Bike Path, Playground, Pool, Tennis Court(s)
Utilities Available Cable Available, City Sewer, City Water, Electricity Connected, Sewer Available
Waterfront Description Lake Front – Corps of Engineers
Roof Type Asphalt
Total Parking Spaces 2
Garage Yes
Building
Lot Description Landscaped, Level, Lrg. Backyard Grass, Sprinkler System, Water/Lake View, Waterfront
Story One and One Half
Foundation Slab
Level or Stories One and One Half
Schools
Elementary Schools Olive Stephens
Middle Schools Bettye Myers
High Schools Ryan H S
School District Denton Isd
Others
Ownership See Records

GET MORE INFORMATION

REALTOR® | Lic# 0403190


