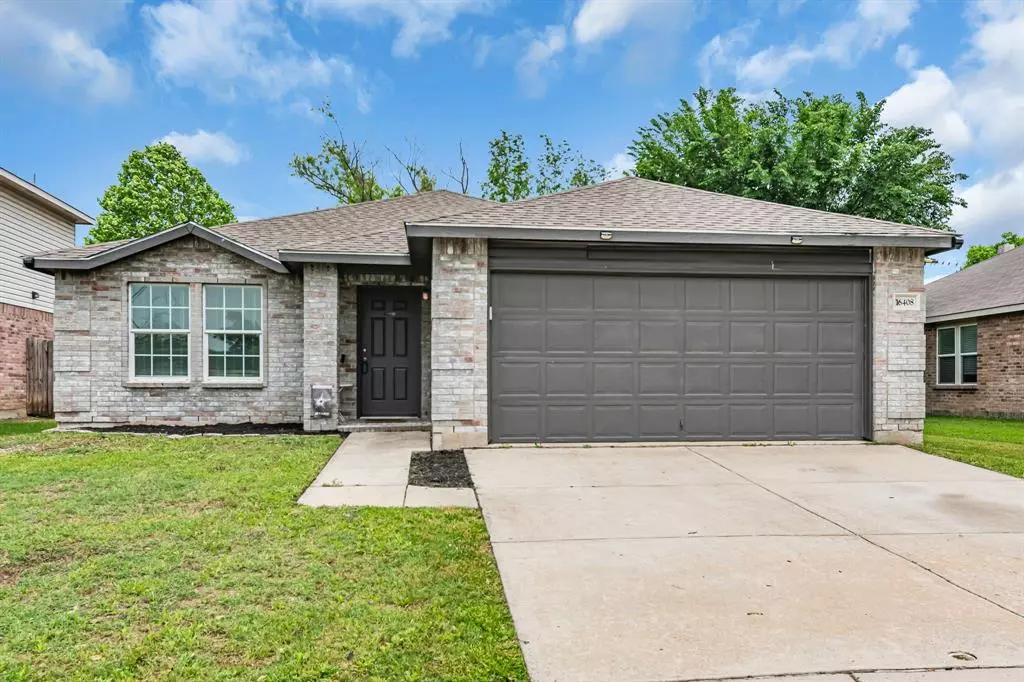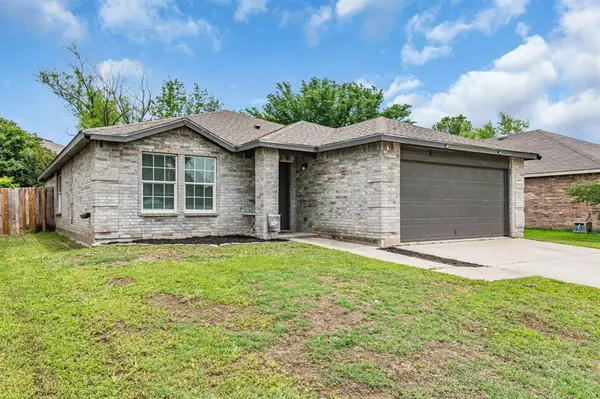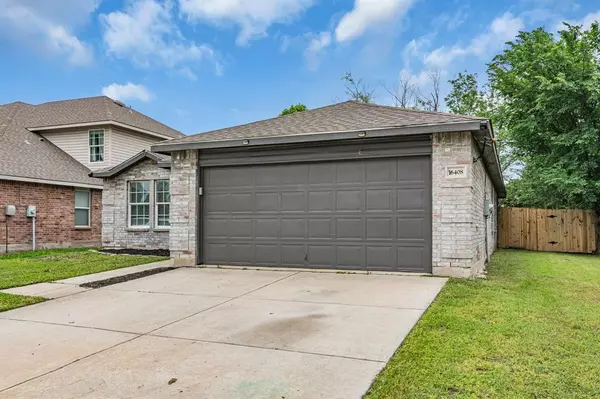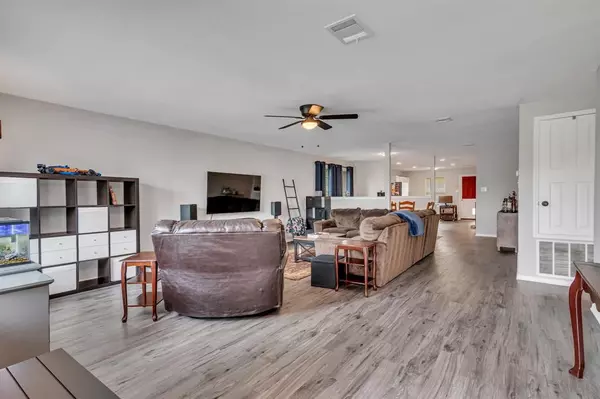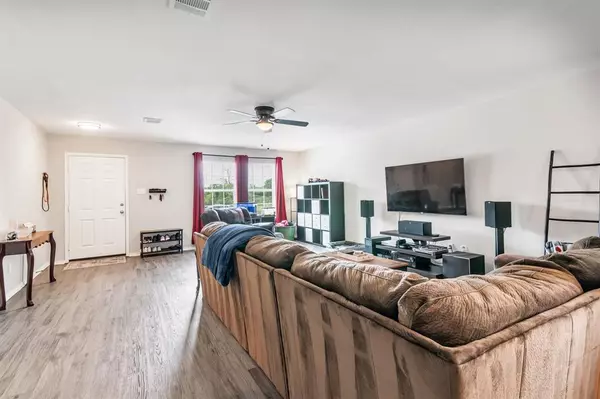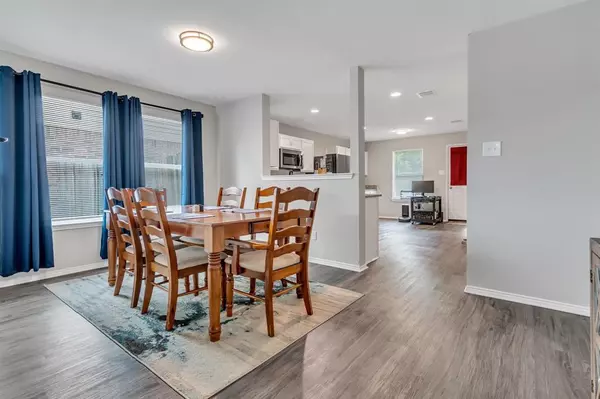3 Beds
2 Baths
1,860 SqFt
3 Beds
2 Baths
1,860 SqFt
Key Details
Property Type Single Family Home
Sub Type Single Family Residence
Listing Status Active Option Contract
Purchase Type For Sale
Square Footage 1,860 sqft
Price per Sqft $158
Subdivision Harriet Creek Ranch Ph 2
MLS Listing ID 20753881
Style Traditional
Bedrooms 3
Full Baths 2
HOA Fees $89/qua
HOA Y/N Mandatory
Year Built 2007
Annual Tax Amount $5,606
Lot Size 5,227 Sqft
Acres 0.12
Property Description
Step inside to an open and inviting layout, perfect for hosting friends and family. Durable luxury vinyl plank floors flow seamlessly throughout the home, adding style and practicality. The kitchen features freshly painted white cabinets, granite countertops, and stainless steel appliances, with additional counter space for serving meals in the cozy eat-in dining area.
The spacious secondary bedrooms offer comfort, while the oversized primary suite provides a true retreat. Enjoy a walk-in closet, a garden tub, a separate shower, and dual sinks in the en-suite bath.
Located near a community pool and directly across from a park, this home is a fantastic value for those seeking a blend of comfort, style, and an unbeatable location. Schedule your showing today and experience all this property has to offer!
Location
State TX
County Denton
Community Club House, Community Pool, Park
Direction SEE GPS
Rooms
Dining Room 2
Interior
Interior Features Cable TV Available, Eat-in Kitchen, Granite Counters, High Speed Internet Available, Open Floorplan
Heating Central, Electric
Cooling Central Air, Electric
Flooring Luxury Vinyl Plank
Appliance Dishwasher, Disposal, Electric Range, Electric Water Heater, Microwave
Heat Source Central, Electric
Laundry Electric Dryer Hookup, Utility Room, Full Size W/D Area, Washer Hookup
Exterior
Garage Spaces 2.0
Fence Wood
Community Features Club House, Community Pool, Park
Utilities Available City Sewer, City Water, Curbs, Sidewalk
Roof Type Composition
Total Parking Spaces 2
Garage Yes
Building
Lot Description Interior Lot, Park View, Subdivision
Story One
Foundation Slab
Level or Stories One
Structure Type Brick,Siding
Schools
Elementary Schools Clara Love
Middle Schools Pike
High Schools Northwest
School District Northwest Isd
Others
Ownership Jarred Goddard
Acceptable Financing Cash, Conventional, FHA, VA Loan
Listing Terms Cash, Conventional, FHA, VA Loan

GET MORE INFORMATION
REALTOR® | Lic# 0403190


