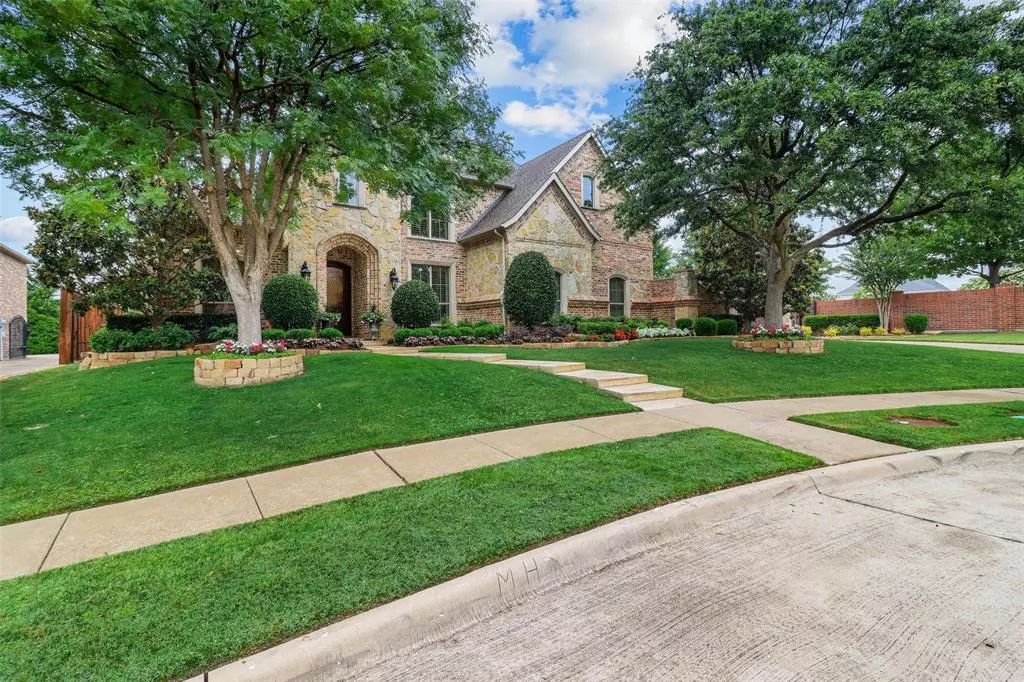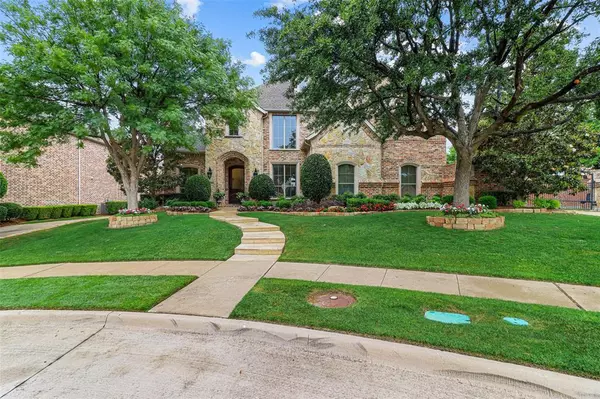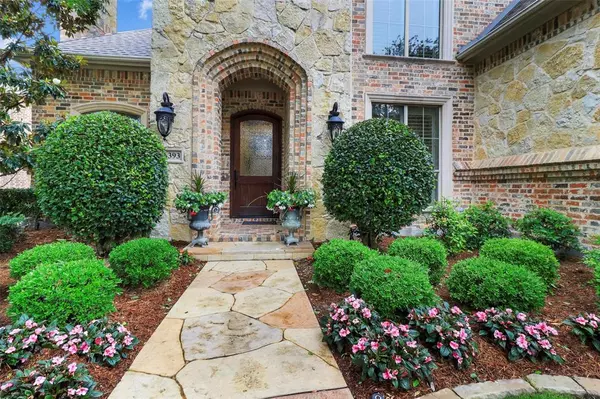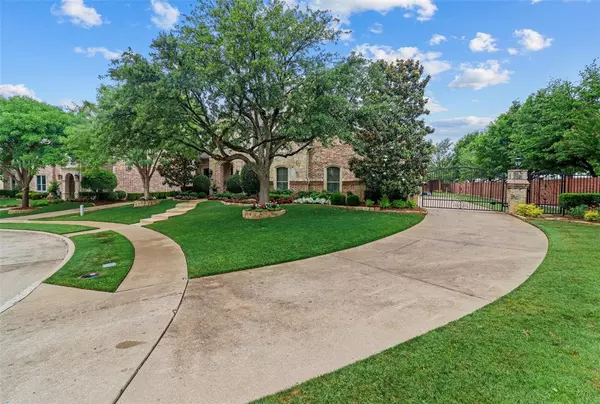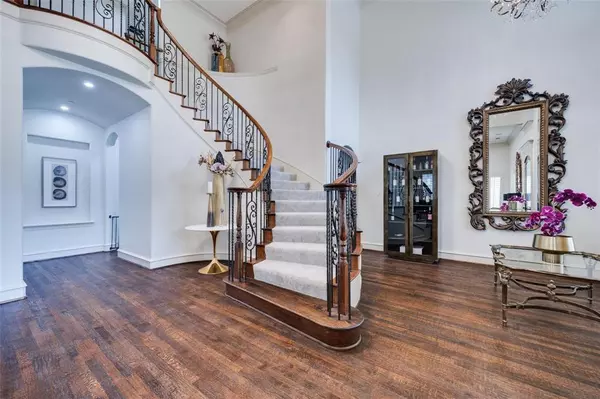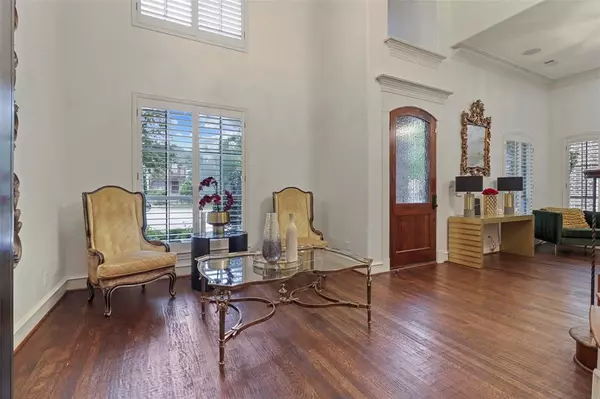6 Beds
5 Baths
5,315 SqFt
6 Beds
5 Baths
5,315 SqFt
Key Details
Property Type Single Family Home
Sub Type Single Family Residence
Listing Status Active
Purchase Type For Rent
Square Footage 5,315 sqft
Subdivision Starwood Ph 6 Villages 19 & 20
MLS Listing ID 20758648
Style Traditional
Bedrooms 6
Full Baths 4
Half Baths 1
PAD Fee $1
HOA Y/N Mandatory
Year Built 2005
Lot Size 0.390 Acres
Acres 0.39
Property Description
Location
State TX
County Collin
Community Club House, Community Pool, Community Sprinkler, Gated, Greenbelt, Guarded Entrance, Jogging Path/Bike Path, Park, Perimeter Fencing, Playground, Pool
Direction Must enter the community through the main entrance off of Lebanon & Starwood. Check in with Guard Gate
Rooms
Dining Room 2
Interior
Interior Features Cable TV Available, Chandelier, Dry Bar, Granite Counters, High Speed Internet Available, Kitchen Island, Multiple Staircases, Natural Woodwork, Open Floorplan, Sound System Wiring, Walk-In Closet(s)
Flooring Carpet, Ceramic Tile, Wood
Fireplaces Number 3
Fireplaces Type Family Room, Living Room, Outside
Appliance Built-in Gas Range, Built-in Refrigerator, Dishwasher, Disposal, Gas Cooktop, Gas Water Heater, Microwave, Double Oven
Laundry Full Size W/D Area
Exterior
Exterior Feature Covered Patio/Porch, Rain Gutters, Lighting, Outdoor Grill, Outdoor Kitchen
Garage Spaces 4.0
Fence Brick
Pool Cabana, Diving Board, In Ground, Outdoor Pool, Pool/Spa Combo, Water Feature, Waterfall
Community Features Club House, Community Pool, Community Sprinkler, Gated, Greenbelt, Guarded Entrance, Jogging Path/Bike Path, Park, Perimeter Fencing, Playground, Pool
Utilities Available City Sewer, City Water
Roof Type Composition
Total Parking Spaces 4
Garage Yes
Private Pool 1
Building
Lot Description Interior Lot, Landscaped
Story Two
Foundation Slab
Level or Stories Two
Schools
Elementary Schools Spears
Middle Schools Hunt
High Schools Frisco
School District Frisco Isd
Others
Pets Allowed Yes
Restrictions No Sublease
Ownership See Tax
Special Listing Condition Aerial Photo
Pets Allowed Yes

GET MORE INFORMATION
REALTOR® | Lic# 0403190


