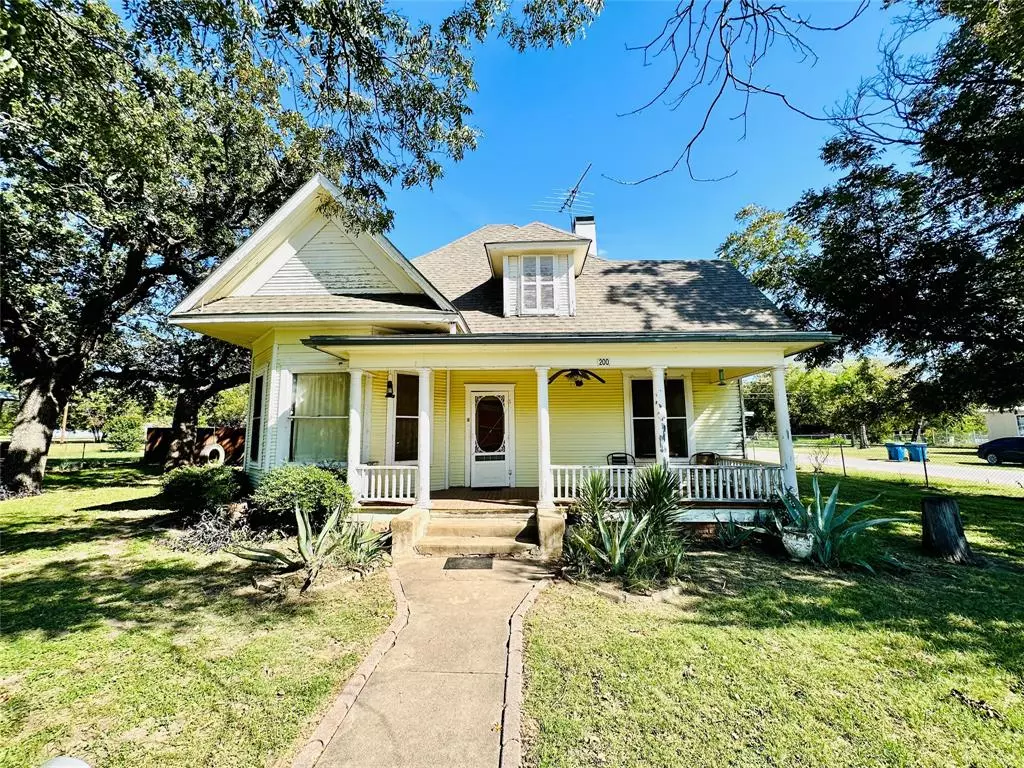
3 Beds
2 Baths
1,624 SqFt
3 Beds
2 Baths
1,624 SqFt
Key Details
Property Type Single Family Home
Sub Type Single Family Residence
Listing Status Active
Purchase Type For Sale
Square Footage 1,624 sqft
Price per Sqft $89
Subdivision Central - Cp
MLS Listing ID 20759340
Style Craftsman,Early American
Bedrooms 3
Full Baths 2
HOA Y/N None
Year Built 1910
Annual Tax Amount $1,418
Lot Size 0.321 Acres
Acres 0.321
Lot Dimensions 100x140
Property Description
Primary bedroom has a gas fireplace, 10’ ceilings and built-in bookshelves on either side of the bed. It also has an ensuite bath with a tub shower surrounded by rock look ceramic tile. There are plenty of windows for natural light.
2nd bedroom has 10’ ceilings, bay windows and a gas fireplace. 3rd bedroom has 10’ ceilings and shiplap on the walls. The hall bathroom has laminate wood floors, a corner shower insert and bead board wainscoting.
The den has a bead board ceilings and wood stove sitting on a corner brick surround with plenty of room for the family.
The kitchen has 10’ ceilings, built-in cabinets, ceramic tile floors and countertops with a pass through to the living room. The small living room has 10’ ceilings and French doors opening into the dining room which has bay windows looking toward the street.
The front yard has a chain link fence and the back yard has a wood privacy fence. There are large Post Oak trees giving shade to the house and crepe myrtles. The back yard has a small storage building that has cabinets along one wall. There is a 2-stall carport and the original garage in the corner with concrete floors and electricity. The horizontal sliding doors seem to have original glides. This back yard is good size for the outdoor pets.
Location
State TX
County Callahan
Direction From the 4-way stop in Cross Plains, take Main Street north to NE Second Street and take a right (east). Follow NE 2nd to Ave C and property will be on the NE corner of that intersection.
Rooms
Dining Room 1
Interior
Interior Features Chandelier, High Speed Internet Available, Tile Counters
Heating Central, Natural Gas, Wood Stove
Cooling Central Air, Electric
Flooring Laminate, Tile, Wood
Fireplaces Number 1
Fireplaces Type Wood Burning Stove
Appliance Dishwasher, Gas Range, Plumbed For Gas in Kitchen
Heat Source Central, Natural Gas, Wood Stove
Laundry Electric Dryer Hookup, In Hall, Full Size W/D Area
Exterior
Carport Spaces 2
Fence Chain Link, Privacy
Utilities Available Asphalt, City Sewer, City Water, Electricity Connected, Natural Gas Available
Roof Type Composition
Total Parking Spaces 2
Garage No
Building
Lot Description Corner Lot, Few Trees
Story One
Foundation Pillar/Post/Pier
Level or Stories One
Structure Type Wood
Schools
Elementary Schools Cross Plains
Middle Schools Cross Plains
High Schools Cross Plains
School District Cross Plains Isd
Others
Restrictions No Known Restriction(s)
Ownership As of Record
Acceptable Financing Cash, Conventional
Listing Terms Cash, Conventional
Special Listing Condition Aerial Photo

GET MORE INFORMATION

REALTOR® | Lic# 0403190







