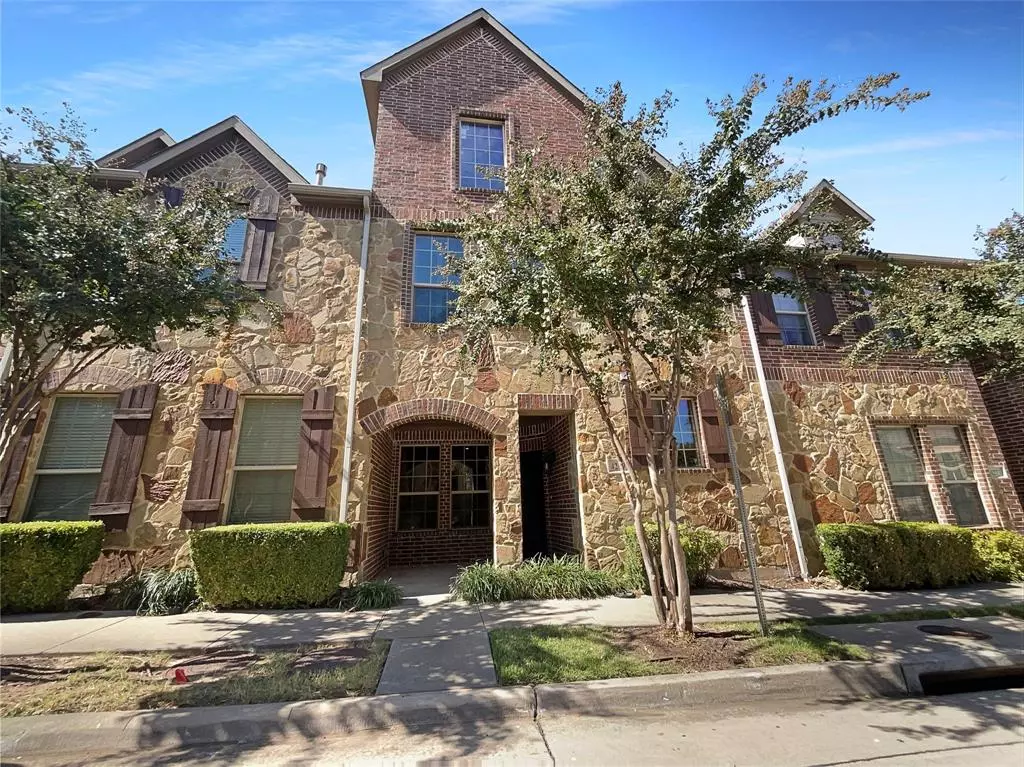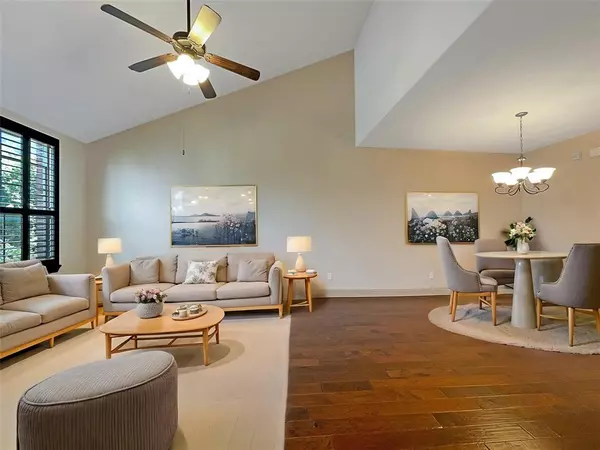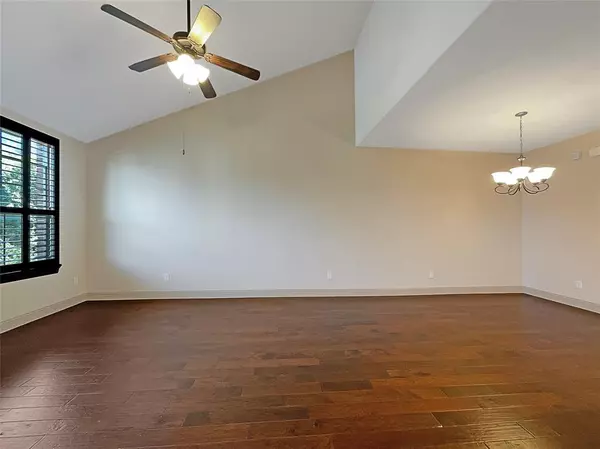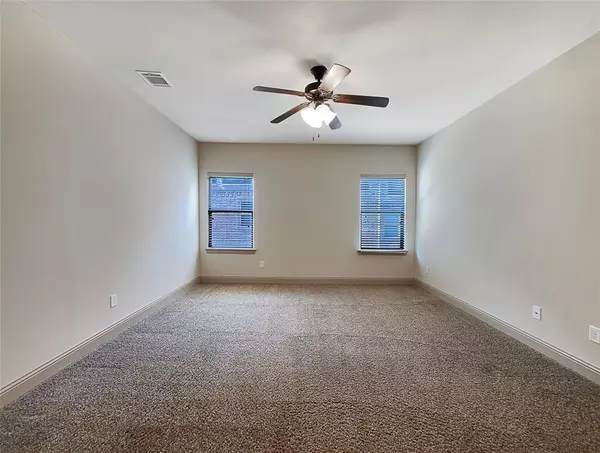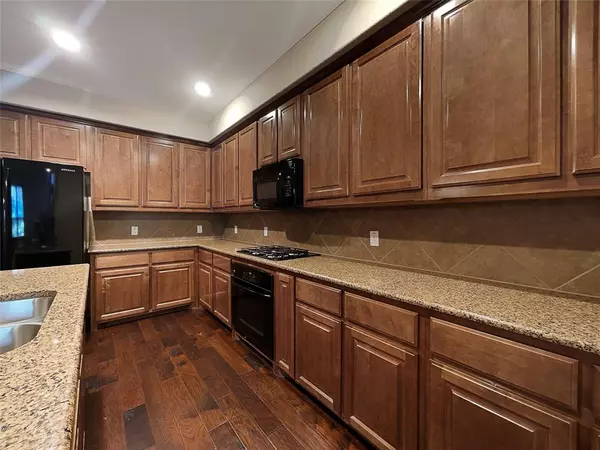3 Beds
4 Baths
2,125 SqFt
3 Beds
4 Baths
2,125 SqFt
Key Details
Property Type Townhouse
Sub Type Townhouse
Listing Status Active
Purchase Type For Sale
Square Footage 2,125 sqft
Price per Sqft $218
Subdivision The Shops At Prestonwood Ph 1
MLS Listing ID 20764809
Bedrooms 3
Full Baths 3
Half Baths 1
HOA Fees $278/mo
HOA Y/N Mandatory
Year Built 2011
Annual Tax Amount $8,390
Lot Size 1,232 Sqft
Acres 0.0283
Property Description
Location
State TX
County Denton
Community Club House, Community Pool
Direction Head south on Dallas Parkway Sb Dallas Pkwy toward W Park Blvd Turn right onto W Park Blvd Continue onto E Hebron Pkwy Turn right onto Charles St Turn right onto Creekway Dr Turn right onto Riverview Dr
Rooms
Dining Room 1
Interior
Interior Features Granite Counters
Heating Central
Cooling Ceiling Fan(s)
Fireplaces Number 1
Fireplaces Type Family Room
Appliance Other
Heat Source Central
Exterior
Garage Spaces 2.0
Fence None
Community Features Club House, Community Pool
Utilities Available City Water
Total Parking Spaces 2
Garage Yes
Building
Story Three Or More
Foundation Slab
Level or Stories Three Or More
Structure Type Brick
Schools
Elementary Schools Indian Creek
Middle Schools Arbor Creek
High Schools Hebron
School District Lewisville Isd
Others
Ownership Opendoor Property Trust I
Acceptable Financing Cash, Conventional
Listing Terms Cash, Conventional

GET MORE INFORMATION
REALTOR® | Lic# 0403190


