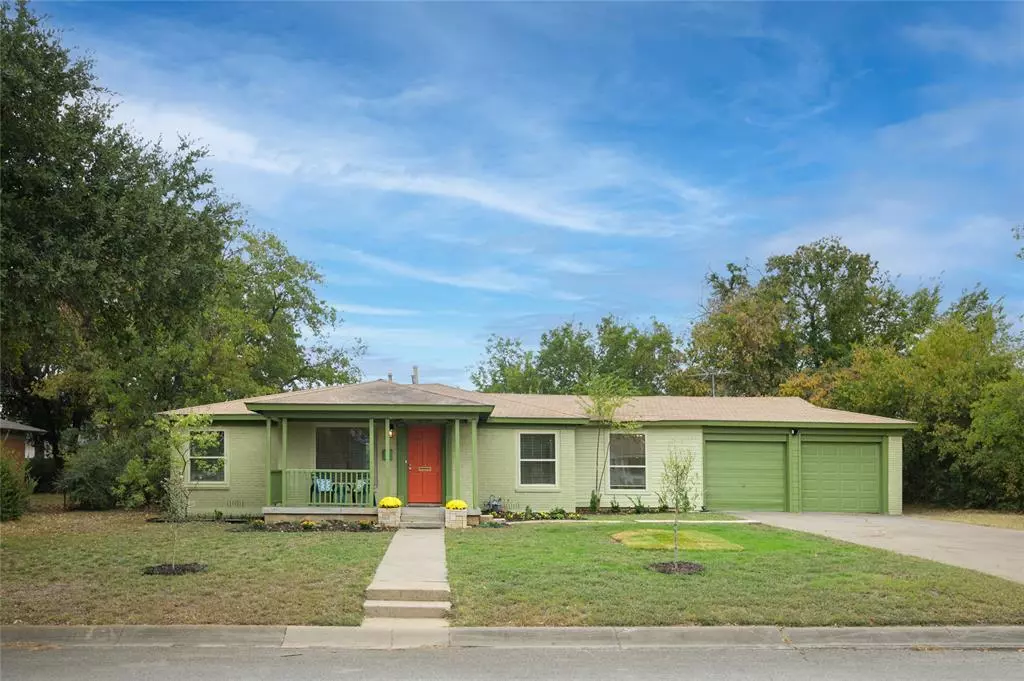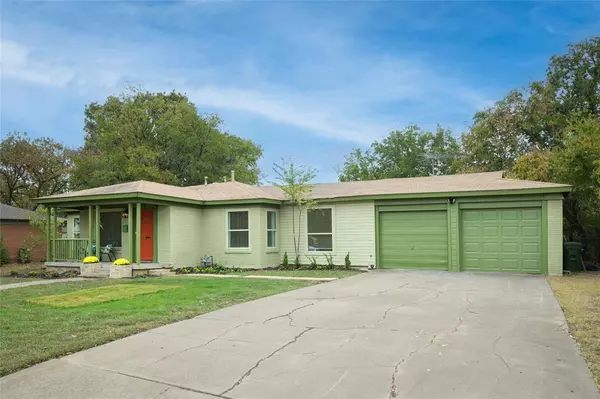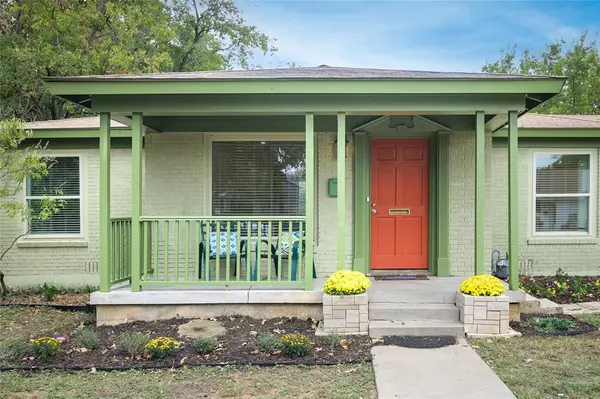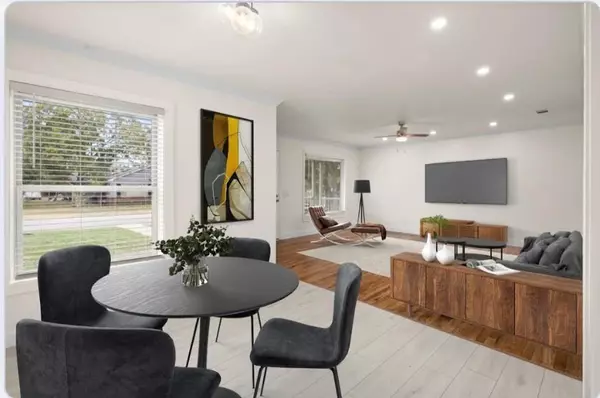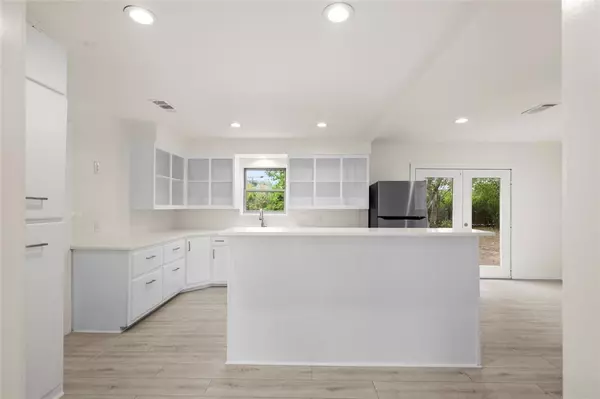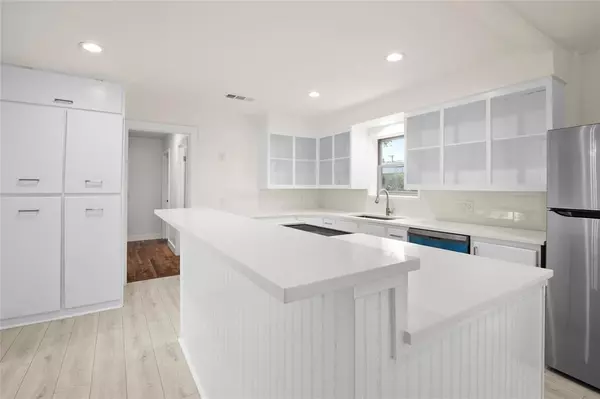3 Beds
1 Bath
1,607 SqFt
3 Beds
1 Bath
1,607 SqFt
Key Details
Property Type Single Family Home
Sub Type Single Family Residence
Listing Status Active
Purchase Type For Sale
Square Footage 1,607 sqft
Price per Sqft $184
Subdivision Ww Wallace Surv Abs 1606
MLS Listing ID 20768142
Bedrooms 3
Full Baths 1
HOA Y/N None
Year Built 1952
Annual Tax Amount $3,941
Lot Size 10,890 Sqft
Acres 0.25
Property Description
Completely Renovated for Modern Living:
• Move-in ready!
• Chef's Dream Kitchen –perfect for cooking, entertaining, family and friends.
• Brand-New Quartz Countertops – Sleek & stylish.
• New Stainless Steel Appliances – Including the fridge!
• Open-Concept Design – Seamless flow between the living and dining areas
• Original Hardwood Floors – Timeless charm.
• Luxurious Walk-In Shower – Spa-like bathroom with stylish new fixtures and modern elegance.
• Spacious Backyard & New Deck – Perfect for entertaining.
• Wired for EV Charging – Future-ready convenience.
• Flexible Layout – Use the extra room as a home office or 3rd bedroom.
Why This Kitchen Steals the Show:
The oversized quartz island is more than a workspace—it's the centerpiece of the home. Picture your family gathered around for holiday baking, game nights, or casual meals. Whether you're an experienced chef or a takeout connoisseur, this kitchen is designed for memories. Enjoy the sunny breakfast nook or step through the French doors onto the brand-new deck overlooking a spacious backyard.
Location, Location, Location:
Walking distance to shopping, schools, and churches.
Quick access to highways 121 & 820.
Located in an excellent school district.
Don't Wait! Schedule Your Tour Today!
Location
State TX
County Tarrant
Direction From Hwy. 26 turn on Vivian Lane
Rooms
Dining Room 1
Interior
Interior Features Cable TV Available, High Speed Internet Available
Flooring Ceramic Tile, Hardwood
Appliance Dishwasher, Electric Range, Gas Water Heater, Refrigerator
Exterior
Garage Spaces 2.0
Utilities Available Cable Available, City Sewer, City Water, Curbs, Electricity Available, Individual Gas Meter
Roof Type Composition
Total Parking Spaces 2
Garage Yes
Building
Story One
Level or Stories One
Schools
Elementary Schools Jackbinion
Middle Schools Richland
High Schools Birdville
School District Birdville Isd
Others
Ownership Cunningham

GET MORE INFORMATION
REALTOR® | Lic# 0403190


