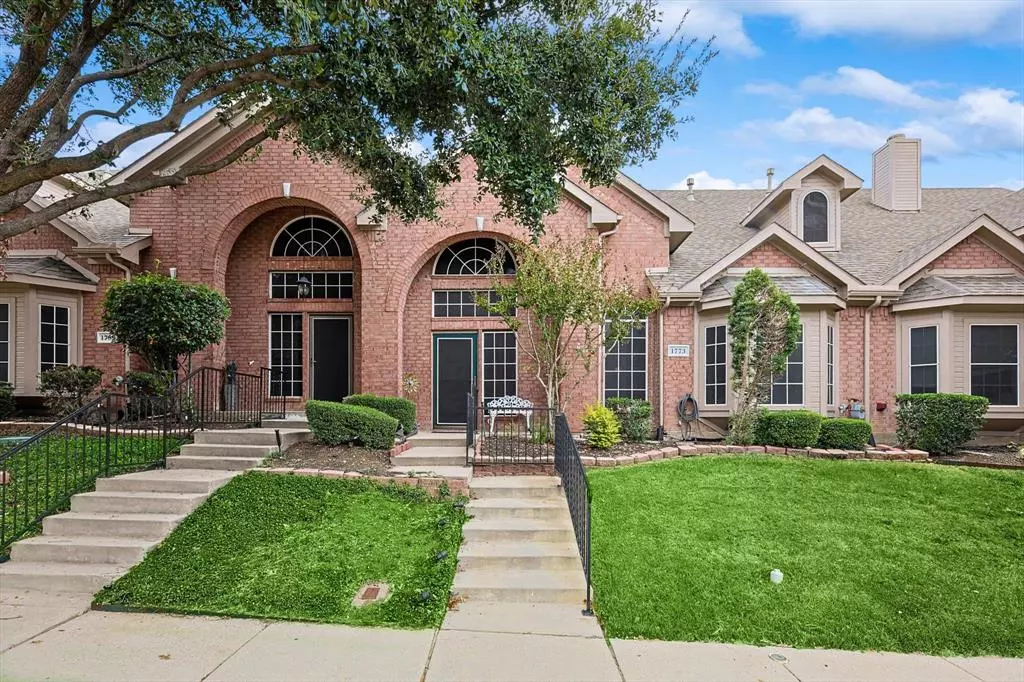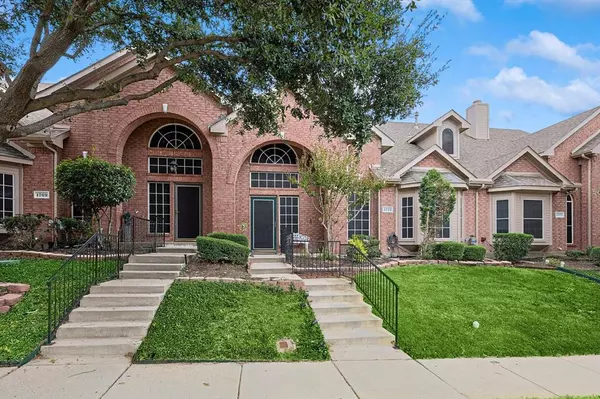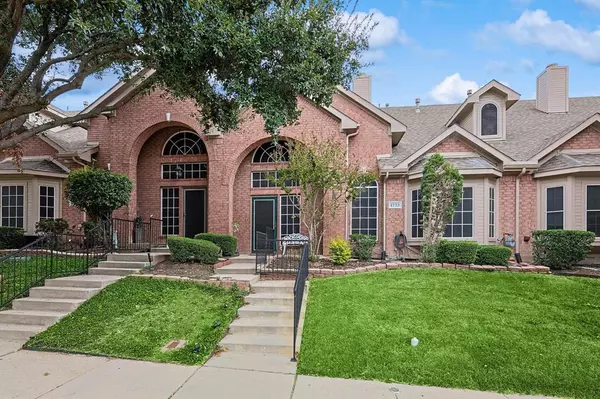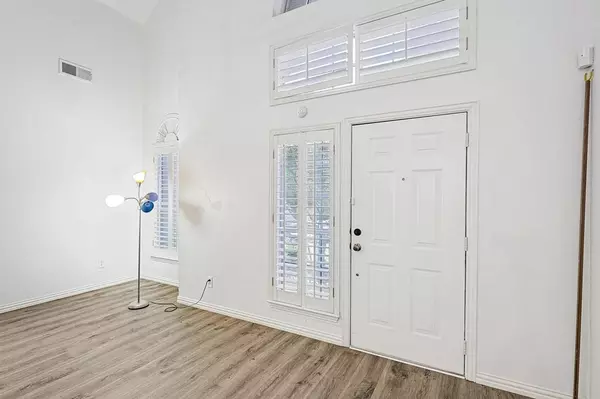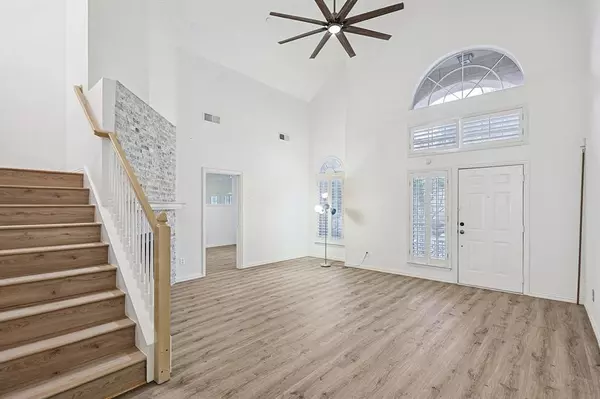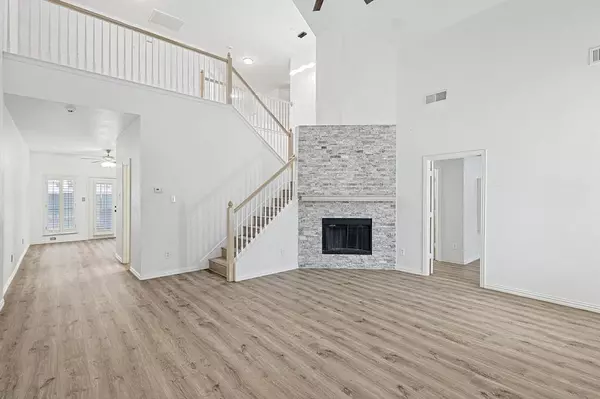
3 Beds
3 Baths
2,107 SqFt
3 Beds
3 Baths
2,107 SqFt
Key Details
Property Type Townhouse
Sub Type Townhouse
Listing Status Active
Purchase Type For Sale
Square Footage 2,107 sqft
Price per Sqft $166
Subdivision Massey Add
MLS Listing ID 20768034
Style Traditional
Bedrooms 3
Full Baths 2
Half Baths 1
HOA Fees $255/mo
HOA Y/N Mandatory
Year Built 2003
Annual Tax Amount $4,300
Lot Size 3,267 Sqft
Acres 0.075
Property Description
Upstairs includes a very substantial landing, which can be used for a 2nd living area, game room, and-or home office. Upstairs also offers two very generous-sized bedrooms with great closet space and a full bath. The townhome is rounded out with a large two-car garage. This townhome is located in desirable Lewisville ISD. The community offers a variety of amenities, including parks and walking trails, making it ideal for families and outdoor enthusiasts. Additionally, residents will appreciate the close proximity to shopping centers, dining options, and excellent schools, ensuring that everything you need is just a short drive away.
Location
State TX
County Denton
Direction Use GPS
Rooms
Dining Room 1
Interior
Interior Features Cable TV Available, Double Vanity, High Speed Internet Available, Loft
Cooling Ceiling Fan(s), Central Air, Electric
Flooring Ceramic Tile, Wood
Fireplaces Number 1
Fireplaces Type Gas, Gas Logs, Living Room
Appliance Dishwasher, Disposal, Electric Range
Laundry Electric Dryer Hookup, Full Size W/D Area, Washer Hookup
Exterior
Garage Spaces 2.0
Fence Metal
Utilities Available Alley, City Sewer, City Water, Concrete, Curbs, Sidewalk, Underground Utilities
Roof Type Composition
Garage Yes
Building
Lot Description Interior Lot, Landscaped, No Backyard Grass
Story Two
Foundation Slab
Level or Stories Two
Structure Type Brick
Schools
Elementary Schools Lewisville
Middle Schools Delay
High Schools Lewisville
School District Lewisville Isd
Others
Ownership See Tax
Acceptable Financing Cash, Conventional, FHA, VA Loan
Listing Terms Cash, Conventional, FHA, VA Loan

GET MORE INFORMATION

REALTOR® | Lic# 0403190


