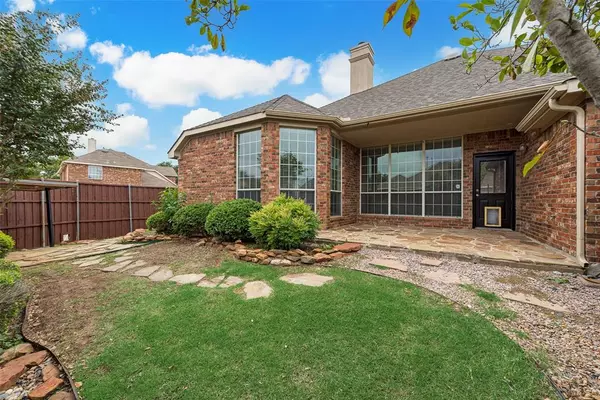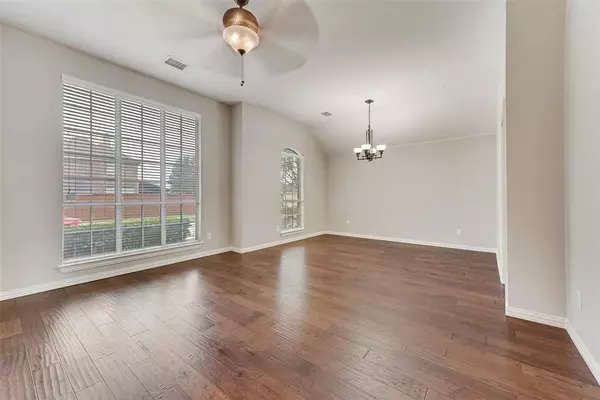4 Beds
2 Baths
2,290 SqFt
4 Beds
2 Baths
2,290 SqFt
Key Details
Property Type Single Family Home
Sub Type Single Family Residence
Listing Status Active
Purchase Type For Sale
Square Footage 2,290 sqft
Price per Sqft $170
Subdivision Lakewood Pointe
MLS Listing ID 20772193
Style Traditional
Bedrooms 4
Full Baths 2
HOA Fees $335/ann
HOA Y/N Mandatory
Year Built 2004
Annual Tax Amount $8,920
Lot Size 8,102 Sqft
Acres 0.186
Property Description
As you step inside, you're greeted by formal living and dining rooms that set a gracious tone. The heart of the home is the expansive family room, complete with a cozy fireplace, seamlessly flowing into a well-appointed kitchen. The kitchen boasts a versatile island, providing ample space for both cooking and casual dining.
Natural light floods the breakfast room, thanks to an impressive wall of windows that invite the outdoors in. On the exterior, enjoy a spacious covered patio perfect for relaxing or entertaining guests in style. A rear entry two-car garage adds convenience and maintains captivating curb appeal.
Location
State TX
County Dallas
Direction From Lakeview pkwy, turn left on Amesbury Ln, left on Wilmington. Dr, and right on Marquett Dr. The house will be on the right (corner).
Rooms
Dining Room 2
Interior
Interior Features Cable TV Available, Kitchen Island, Pantry, Walk-In Closet(s)
Heating Central
Cooling Central Air
Flooring Laminate
Fireplaces Number 1
Fireplaces Type Family Room, Wood Burning
Appliance Dishwasher, Disposal, Gas Range, Microwave
Heat Source Central
Exterior
Exterior Feature Covered Patio/Porch
Garage Spaces 2.0
Fence Wood
Utilities Available City Sewer, City Water
Roof Type Composition
Total Parking Spaces 2
Garage Yes
Building
Lot Description Corner Lot
Story One
Foundation Slab
Level or Stories One
Structure Type Brick
Schools
Elementary Schools Choice Of School
Middle Schools Choice Of School
High Schools Choice Of School
School District Garland Isd
Others
Ownership SFR Texas Acquisitions 3 LLC
Acceptable Financing Cash, Conventional, FHA, VA Loan
Listing Terms Cash, Conventional, FHA, VA Loan

GET MORE INFORMATION
REALTOR® | Lic# 0403190







