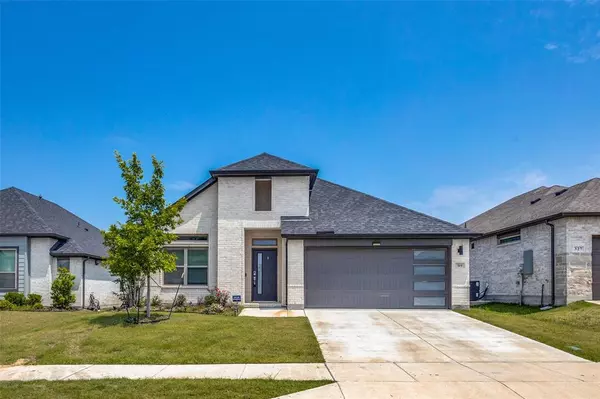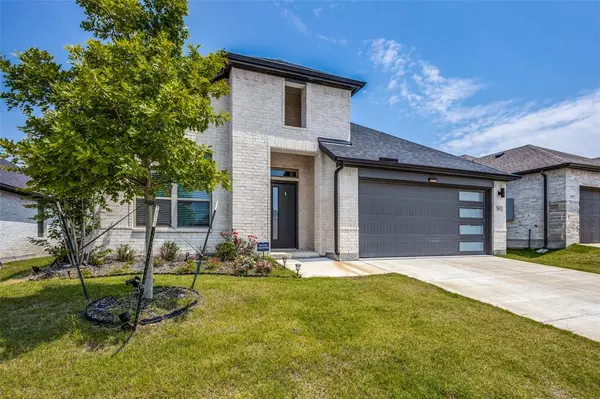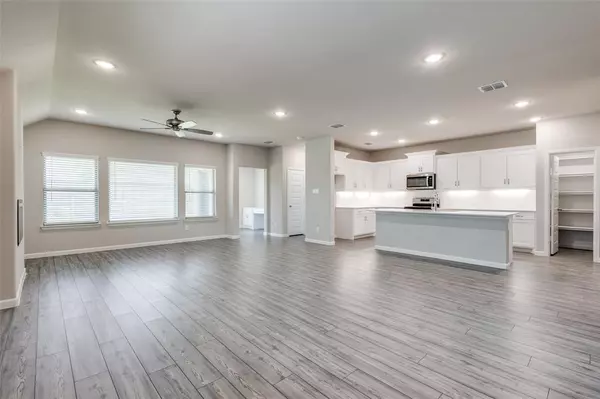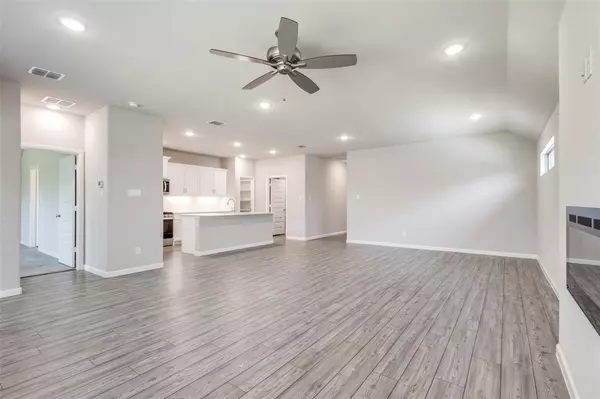
4 Beds
3 Baths
2,194 SqFt
4 Beds
3 Baths
2,194 SqFt
Key Details
Property Type Single Family Home
Sub Type Single Family Residence
Listing Status Active
Purchase Type For Rent
Square Footage 2,194 sqft
Subdivision Lakepointe Ph I
MLS Listing ID 20773635
Style Contemporary/Modern,Ranch
Bedrooms 4
Full Baths 2
Half Baths 1
HOA Fees $750/ann
PAD Fee $1
HOA Y/N Mandatory
Year Built 2020
Lot Size 5,924 Sqft
Acres 0.136
Property Description
love! Kitchen features lots of cabinet and counter space, an oversized island, quartz countertops, SS appliances, under-cabinet lighting, and a walk-in pantry. Family life centered in the great room with a cozy LA, with sleek, electric FP, chic dining and an ultra-modern kitchen great for entertaining. 3 additional beds located near the front of the house are private, and serene. The Primary suite is spacious and its ensuite bath has a dual sink vanity, and oversized shower, with a huge walk-in closet. Energy saving features incl, spray foam insulation, a tankless hot water heater, led lights. Gorgeous luxury vinyl plank and carpeted bedrooms. Nice backyard for kids, pets and family fun. Lakepointe features: resort-style pool, playground, walking trails. The Shops at Stone Creek complex is nearby, Allen Premium Outlets are are also close. Community ISD schools!
Location
State TX
County Collin
Direction GPS
Rooms
Dining Room 1
Interior
Interior Features Cable TV Available, Decorative Lighting, Double Vanity, High Speed Internet Available, Kitchen Island, Open Floorplan, Pantry, Walk-In Closet(s), Wired for Data
Heating Central, Natural Gas
Cooling Ceiling Fan(s), Central Air, Electric
Flooring Carpet, Luxury Vinyl Plank
Fireplaces Number 1
Fireplaces Type Electric
Appliance Dishwasher, Disposal, Gas Cooktop, Gas Oven, Gas Water Heater, Microwave, Plumbed For Gas in Kitchen, Tankless Water Heater
Heat Source Central, Natural Gas
Exterior
Exterior Feature Rain Gutters
Garage Spaces 2.0
Fence Back Yard, Wood
Utilities Available Cable Available, City Sewer, City Water, Curbs, Electricity Available, Individual Gas Meter, Sidewalk, Underground Utilities
Roof Type Asphalt
Garage Yes
Building
Lot Description Few Trees, Landscaped, Lrg. Backyard Grass, Sprinkler System, Subdivision
Story One
Foundation Slab
Level or Stories One
Structure Type Brick
Schools
Elementary Schools Nesmith
Middle Schools Leland Edge
High Schools Community
School District Community Isd
Others
Pets Allowed Yes, Number Limit
Restrictions No Smoking
Ownership Al Qasem
Pets Allowed Yes, Number Limit

GET MORE INFORMATION

REALTOR® | Lic# 0403190







