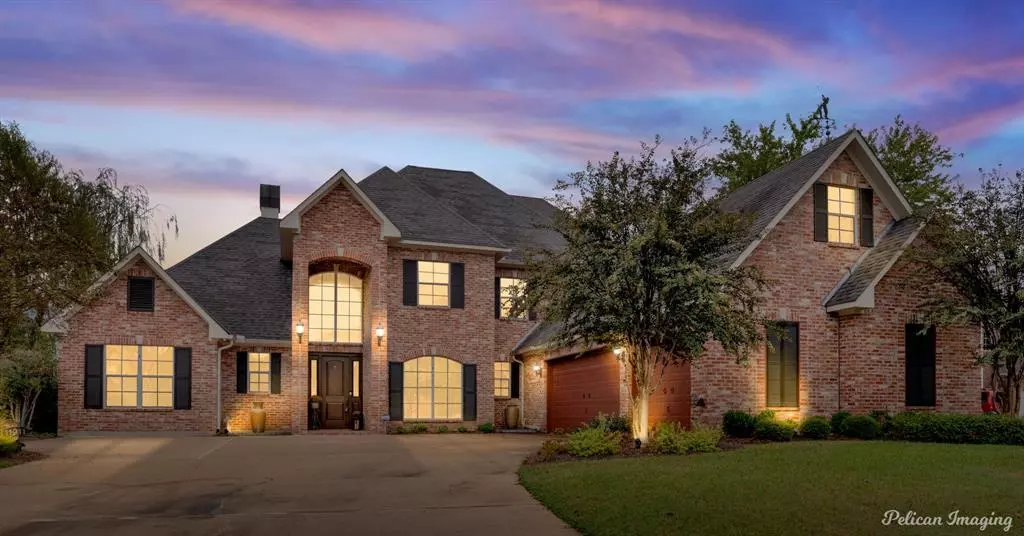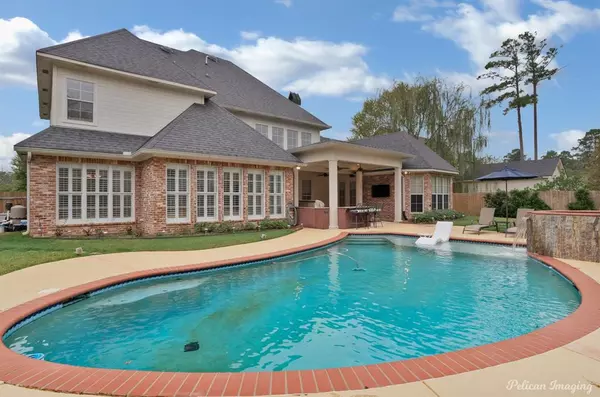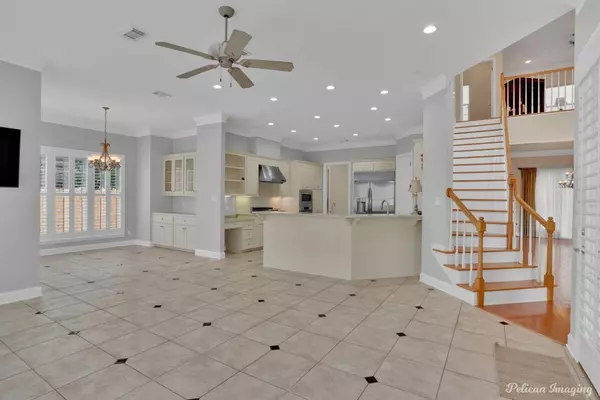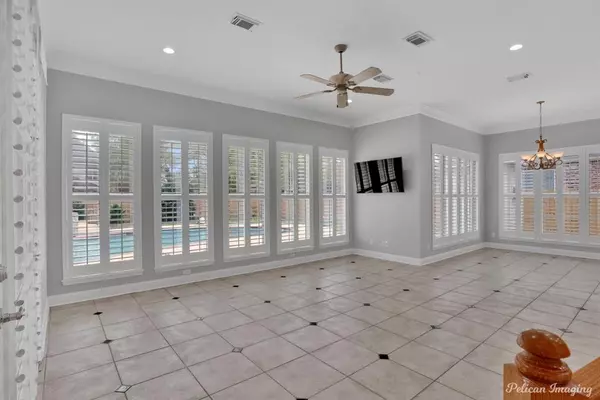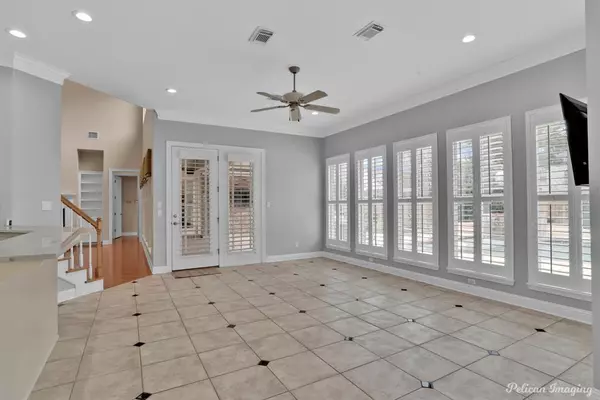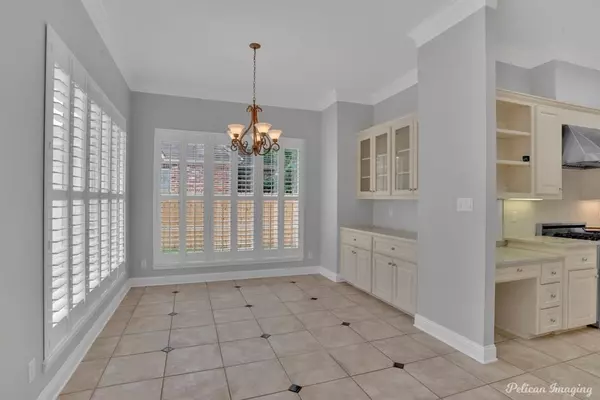4 Beds
5 Baths
4,467 SqFt
4 Beds
5 Baths
4,467 SqFt
Key Details
Property Type Single Family Home
Sub Type Single Family Residence
Listing Status Active
Purchase Type For Sale
Square Footage 4,467 sqft
Price per Sqft $190
Subdivision Southern Trace
MLS Listing ID 20773209
Bedrooms 4
Full Baths 3
Half Baths 2
HOA Fees $2,100
HOA Y/N Mandatory
Year Built 2003
Lot Size 0.397 Acres
Acres 0.397
Property Description
Location
State LA
County Caddo
Community Club House, Community Pool, Curbs, Fitness Center, Gated, Golf, Guarded Entrance, Park, Playground, Restaurant, Tennis Court(S)
Direction Use GPS Enter in the front gate off of Norris Ferry Road
Rooms
Dining Room 2
Interior
Interior Features Built-in Features, Built-in Wine Cooler, Chandelier, Decorative Lighting, Double Vanity, Flat Screen Wiring, Granite Counters, High Speed Internet Available, Kitchen Island, Loft, Natural Woodwork, Open Floorplan, Pantry, Vaulted Ceiling(s), Walk-In Closet(s), Wet Bar
Heating Central, Fireplace(s)
Cooling Ceiling Fan(s), Central Air
Flooring Carpet, Ceramic Tile, Hardwood, Wood
Fireplaces Number 1
Fireplaces Type Living Room
Equipment Generator
Appliance Dishwasher, Disposal, Gas Range, Microwave, Plumbed For Gas in Kitchen, Refrigerator, Vented Exhaust Fan, Warming Drawer
Heat Source Central, Fireplace(s)
Laundry Electric Dryer Hookup, Utility Room, Washer Hookup
Exterior
Exterior Feature Attached Grill, Gas Grill, Outdoor Grill, Outdoor Kitchen, Outdoor Living Center, Private Yard
Garage Spaces 3.0
Fence Privacy
Pool Gunite, Heated, In Ground, Outdoor Pool, Separate Spa/Hot Tub, Water Feature
Community Features Club House, Community Pool, Curbs, Fitness Center, Gated, Golf, Guarded Entrance, Park, Playground, Restaurant, Tennis Court(s)
Utilities Available Asphalt, Cable Available, City Sewer, City Water, Curbs, Electricity Connected, Individual Gas Meter, Natural Gas Available, Overhead Utilities, Phone Available, Private Road
Roof Type Composition
Total Parking Spaces 3
Garage Yes
Private Pool 1
Building
Lot Description Cul-De-Sac, Landscaped
Story Two
Foundation Slab
Level or Stories Two
Schools
School District Caddo Psb
Others
Restrictions Agricultural,No Livestock,No Mobile Home
Ownership owner

GET MORE INFORMATION
REALTOR® | Lic# 0403190


