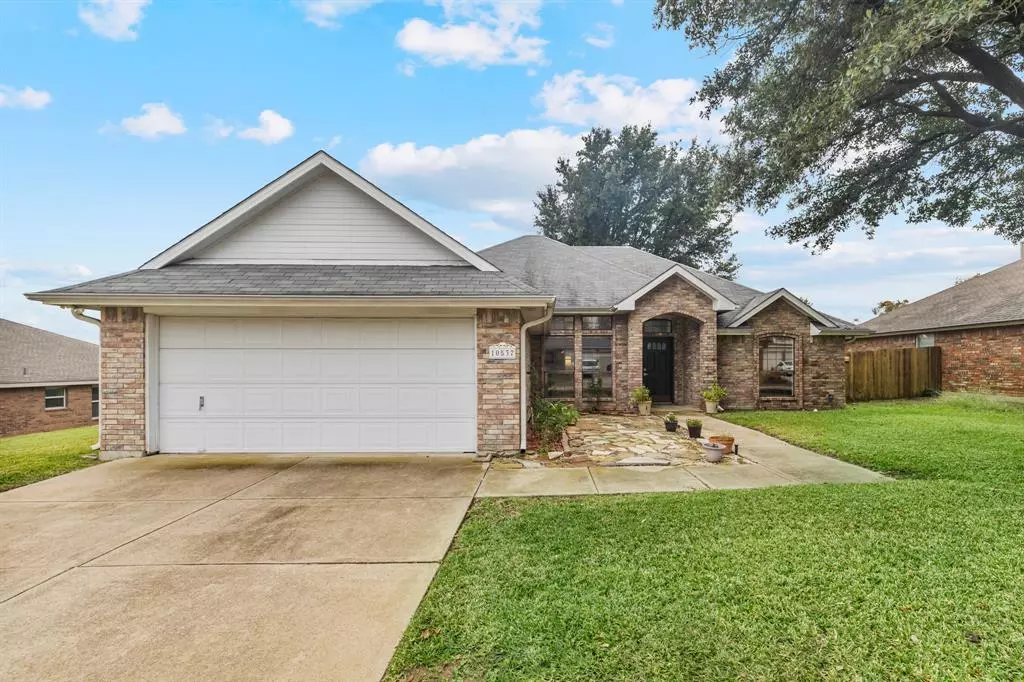
3 Beds
2 Baths
1,760 SqFt
3 Beds
2 Baths
1,760 SqFt
Key Details
Property Type Single Family Home
Sub Type Single Family Residence
Listing Status Active
Purchase Type For Sale
Square Footage 1,760 sqft
Price per Sqft $186
Subdivision Winchester
MLS Listing ID 20770373
Style Traditional
Bedrooms 3
Full Baths 2
HOA Y/N None
Year Built 1990
Annual Tax Amount $5,958
Lot Size 7,797 Sqft
Acres 0.179
Property Description
Location
State TX
County Tarrant
Community Curbs, Sidewalks
Direction From 20 West exit 426 for Ranch to Market Rd 2871, Turn left onto Ranch to Market Rd 2871 S Chapin School Rd, Turn right onto Rolling Hills Dr, Turn left onto Cobblestone Dr, Cobblestone Dr turns right and becomes Summerset Dr, Turn left onto N Haven Dr, home on right.
Rooms
Dining Room 2
Interior
Interior Features Cable TV Available, Decorative Lighting, Eat-in Kitchen, High Speed Internet Available, Open Floorplan, Pantry
Heating Central, Electric
Cooling Central Air, Electric
Flooring Ceramic Tile, Laminate, Luxury Vinyl Plank
Fireplaces Number 1
Fireplaces Type Wood Burning
Appliance Dishwasher, Disposal, Electric Cooktop, Electric Oven, Microwave
Heat Source Central, Electric
Laundry Utility Room, Full Size W/D Area
Exterior
Exterior Feature Rain Gutters
Garage Spaces 2.0
Fence Chain Link, Wood
Community Features Curbs, Sidewalks
Utilities Available City Sewer, City Water
Roof Type Composition
Total Parking Spaces 2
Garage Yes
Building
Lot Description Few Trees, Interior Lot, Lrg. Backyard Grass, Subdivision
Story One
Foundation Slab
Level or Stories One
Structure Type Brick
Schools
Elementary Schools Westpark
Middle Schools Leonard
High Schools Westn Hill
School District Fort Worth Isd
Others
Ownership See TAX
Acceptable Financing Cash, Conventional, FHA, VA Loan
Listing Terms Cash, Conventional, FHA, VA Loan

GET MORE INFORMATION

REALTOR® | Lic# 0403190







