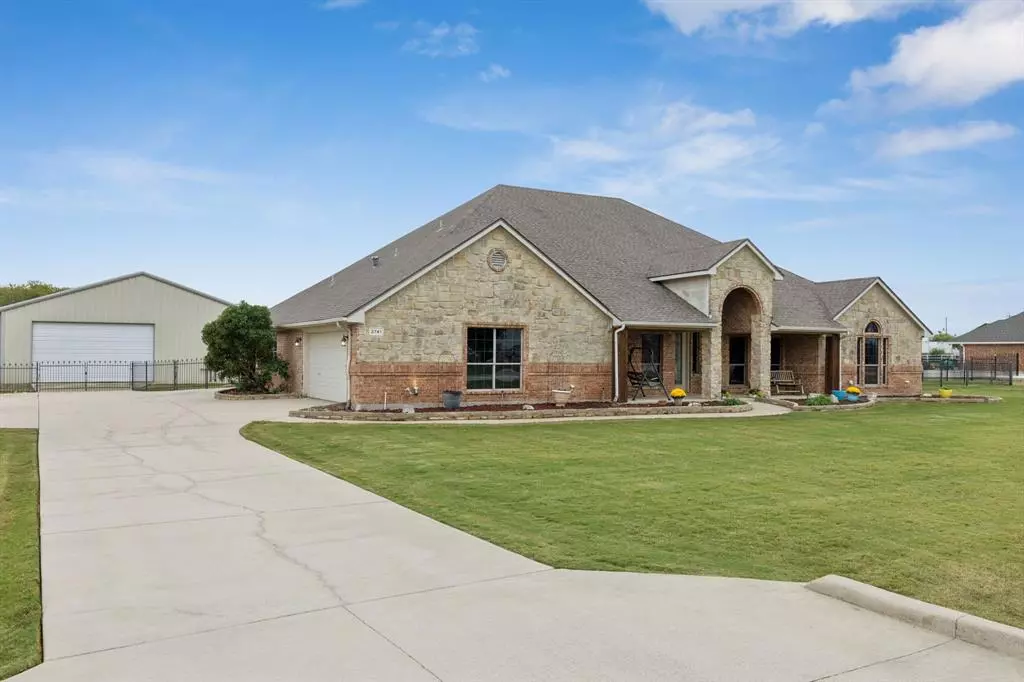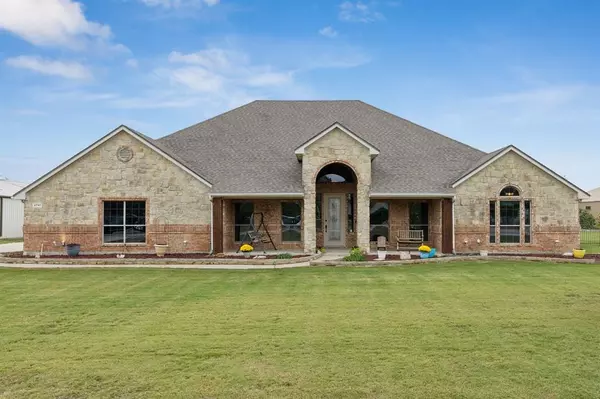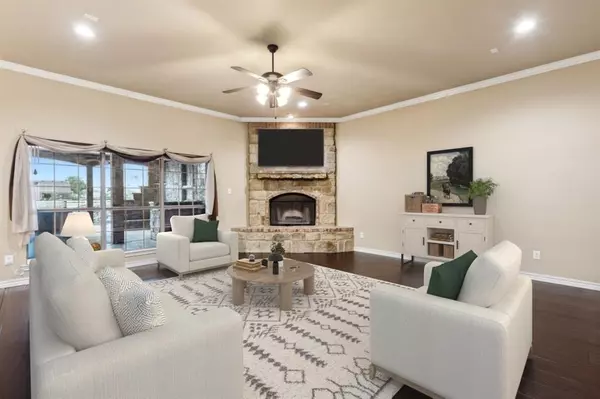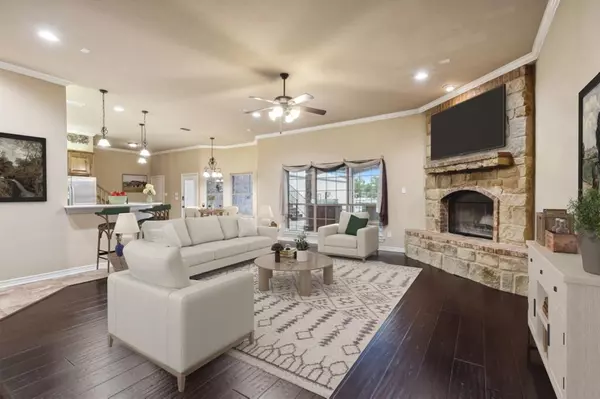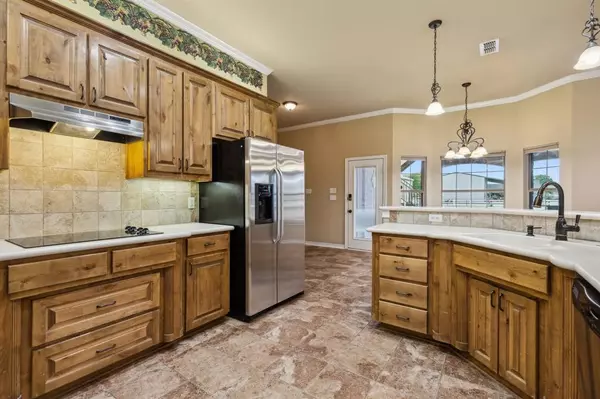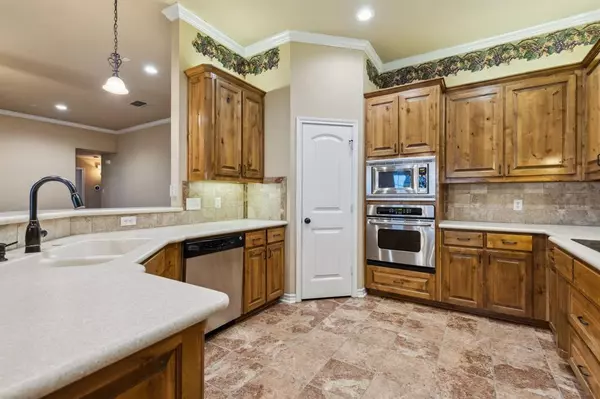4 Beds
4 Baths
3,347 SqFt
4 Beds
4 Baths
3,347 SqFt
Key Details
Property Type Single Family Home
Sub Type Single Family Residence
Listing Status Active
Purchase Type For Sale
Square Footage 3,347 sqft
Price per Sqft $231
Subdivision Prairie Ridge Estates Add
MLS Listing ID 20770626
Style Traditional
Bedrooms 4
Full Baths 3
Half Baths 1
HOA Y/N None
Year Built 2006
Annual Tax Amount $14,324
Lot Size 1.000 Acres
Acres 1.0
Property Description
Location
State TX
County Tarrant
Direction Business 287 S To Blue Mound Road, Go East First Street On The Left Is Park Ridge Trail, 2nd Street On The Left Is Purple Sage Trail, House On Left
Rooms
Dining Room 2
Interior
Interior Features Cable TV Available, Decorative Lighting, Eat-in Kitchen, Granite Counters, Open Floorplan
Heating Central, Electric, Heat Pump, Zoned
Cooling Ceiling Fan(s), Central Air, Electric, Heat Pump, Zoned
Flooring Carpet, Ceramic Tile, Luxury Vinyl Plank
Fireplaces Number 2
Fireplaces Type Gas Logs, Gas Starter, Outside, Stone
Appliance Dishwasher, Disposal, Electric Cooktop, Microwave
Heat Source Central, Electric, Heat Pump, Zoned
Laundry Electric Dryer Hookup, Full Size W/D Area, Washer Hookup
Exterior
Exterior Feature Covered Deck, Covered Patio/Porch, Rain Gutters, Outdoor Kitchen, Outdoor Living Center, RV/Boat Parking
Garage Spaces 3.0
Fence Metal
Utilities Available Aerobic Septic, Asphalt, Co-op Water, Septic
Roof Type Composition
Total Parking Spaces 3
Garage Yes
Private Pool 1
Building
Lot Description Acreage, Few Trees, Interior Lot, Landscaped, Lrg. Backyard Grass, Sprinkler System, Subdivision
Story Two
Foundation Slab
Level or Stories Two
Structure Type Brick,Rock/Stone
Schools
Elementary Schools Haslet
Middle Schools Chisholmtr
High Schools Northwest
School District Northwest Isd
Others
Ownership See Agent
Acceptable Financing Cash, Conventional, VA Loan
Listing Terms Cash, Conventional, VA Loan

GET MORE INFORMATION
REALTOR® | Lic# 0403190


