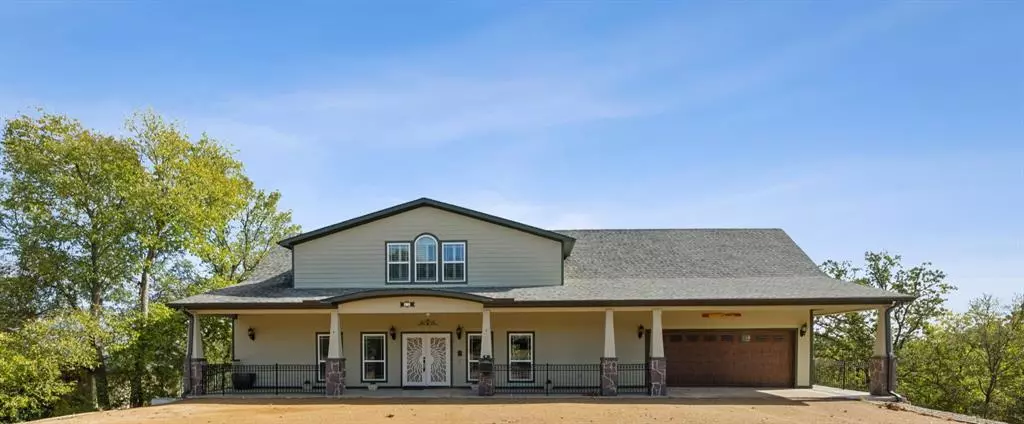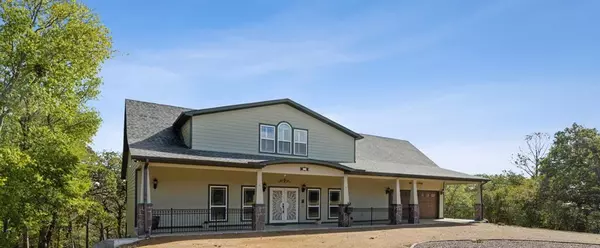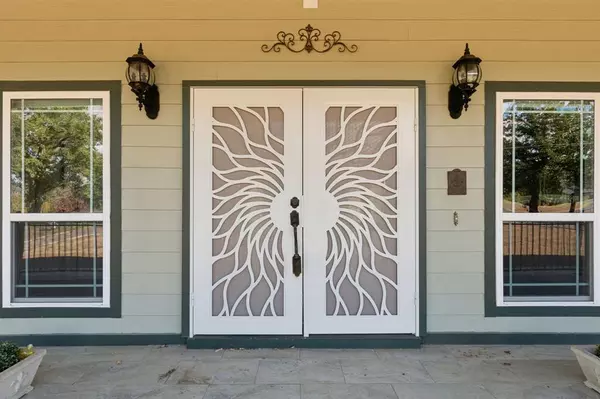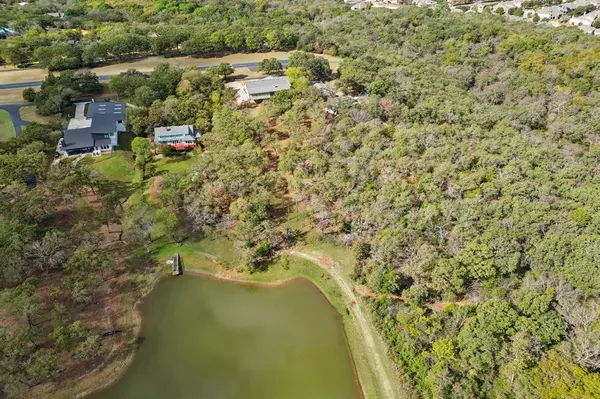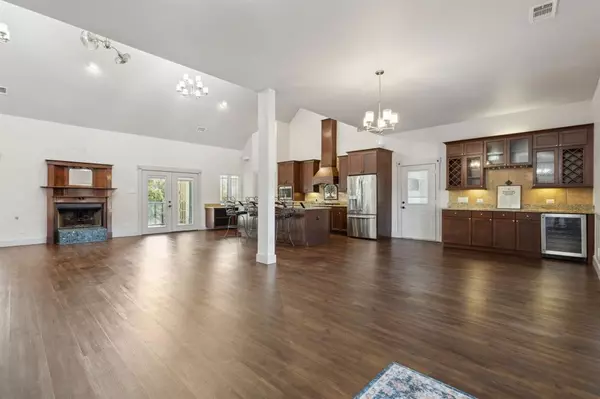5 Beds
5 Baths
4,357 SqFt
5 Beds
5 Baths
4,357 SqFt
Key Details
Property Type Single Family Home
Sub Type Single Family Residence
Listing Status Active
Purchase Type For Sale
Square Footage 4,357 sqft
Price per Sqft $294
Subdivision W Durham
MLS Listing ID 20773889
Bedrooms 5
Full Baths 4
Half Baths 1
HOA Fees $375/qua
HOA Y/N Mandatory
Year Built 2016
Annual Tax Amount $13,934
Lot Size 1.500 Acres
Acres 1.5
Property Description
Set on a sprawling 1.5+ acre lot adorned with oak trees leading to the water’s edge, this lakefront residence is situated within a gated community, ensuring privacy and security. The private lake house features an impressive 4,400+ square feet of living space spread across three levels, including a walk-out basement that opens directly to the lush landscape.
Entertain guests on one of the 3 expansive porches, or retreat to the massive 800+ square foot screened-in porch, where you can host gatherings or simply relax while soaking in the treetop views of the private lake below. Inside, the home is designed for comfort and elegance, featuring five generously sized bedrooms and four and a half baths.
The open floor plan seamlessly connects the great room, which is perfect for gatherings, to a chef’s kitchen equipped with new appliances and ample counter space, making cooking and entertaining a delight. The spacious dining room offers an ideal setting for hosting dinner parties, while a flexible room can serve as an office or playroom.
For wine enthusiasts, the dedicated wine grotto adds a touch of sophistication.
The Texas-sized primary suite is a true retreat, featuring two expansive closets and a luxurious ensuite bath, ensuring plenty of space for relaxation and storage.
This home is thoughtfully designed to accommodate multi-generational living or aging in place, with a handicap-accessible suite conveniently located on the main floor. Experience the best of lakeside living combined with unparalleled amenities in this remarkable property that truly has it all.
Location
State TX
County Denton
Community Airport/Runway, Other
Direction GPS Accurate
Rooms
Dining Room 1
Interior
Interior Features Cathedral Ceiling(s), Decorative Lighting, Double Vanity, Flat Screen Wiring, Granite Counters, High Speed Internet Available, In-Law Suite Floorplan, Kitchen Island, Natural Woodwork, Open Floorplan, Pantry, Smart Home System, Sound System Wiring, Vaulted Ceiling(s), Wainscoting, Walk-In Closet(s), Wired for Data, Second Primary Bedroom
Heating Central
Cooling Ceiling Fan(s), Central Air
Flooring Carpet, Ceramic Tile, Laminate, Luxury Vinyl Plank, Tile, Varies
Fireplaces Number 1
Fireplaces Type Gas, Gas Logs, Great Room, Living Room
Appliance Built-in Refrigerator, Dishwasher, Disposal, Electric Oven, Gas Cooktop, Microwave, Plumbed For Gas in Kitchen, Refrigerator, Tankless Water Heater, Water Filter, Water Softener
Heat Source Central
Laundry Gas Dryer Hookup, Utility Room, Full Size W/D Area, Washer Hookup
Exterior
Exterior Feature Balcony, Covered Patio/Porch
Garage Spaces 2.0
Carport Spaces 6
Community Features Airport/Runway, Other
Utilities Available Aerobic Septic, All Weather Road, Cable Available, Electricity Connected, Gravel/Rock, Individual Gas Meter, MUD Water, Phone Available, Private Road, Underground Utilities, Well
Waterfront Description Dock – Uncovered,Lake Front,Lake Front - Common Area
Roof Type Composition
Total Parking Spaces 8
Garage Yes
Building
Lot Description Acreage, Few Trees, Water/Lake View, Waterfront
Story Two
Foundation Pillar/Post/Pier
Level or Stories Two
Schools
Elementary Schools Olive Stephens
Middle Schools Calhoun
High Schools Ryan H S
School District Denton Isd
Others
Restrictions Deed
Ownership See Tax
Acceptable Financing Cash, Conventional, FHA, VA Loan
Listing Terms Cash, Conventional, FHA, VA Loan

GET MORE INFORMATION
REALTOR® | Lic# 0403190


