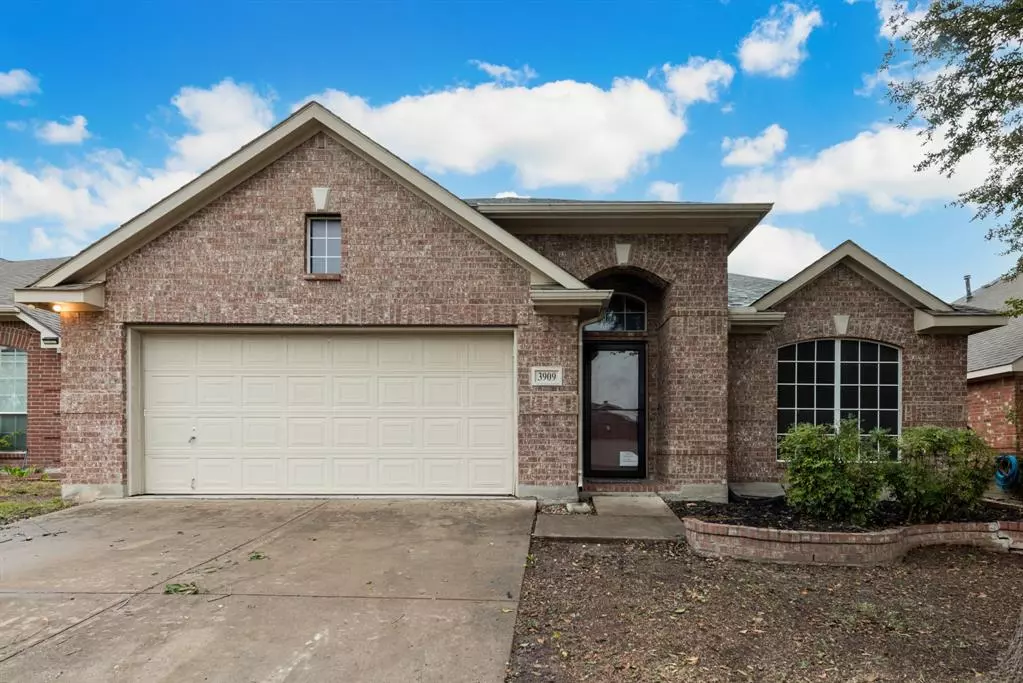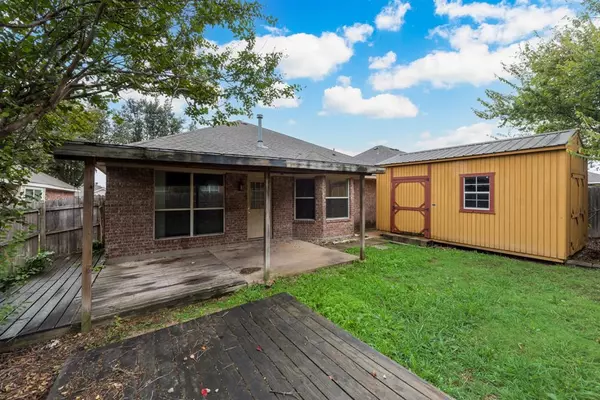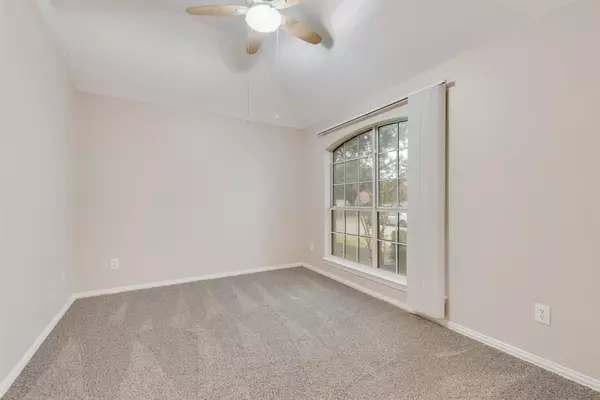3 Beds
2 Baths
2,084 SqFt
3 Beds
2 Baths
2,084 SqFt
Key Details
Property Type Single Family Home
Sub Type Single Family Residence
Listing Status Active
Purchase Type For Sale
Square Footage 2,084 sqft
Price per Sqft $152
Subdivision Arcadia Park Add
MLS Listing ID 20775975
Style Traditional
Bedrooms 3
Full Baths 2
HOA Y/N None
Year Built 2003
Annual Tax Amount $8,265
Lot Size 5,662 Sqft
Acres 0.13
Property Description
Discover your dream home in Fort Worth, boasting 3 bedrooms, 2 baths, and a 2-car garage. This splendid residence is rich in architectural elegance, featuring archways, insets, niches, and stunning hardwood floors. The home's heart is the recently updated master bathroom—a true SHOW-STOPPER—with custom-built cabinets, dual sinks, and an incredible shower to enhance your daily routine.
The spacious kitchen is equipped with stainless steel appliances and seamlessly connects to a cozy breakfast area and inviting family room. Enjoy entertaining in the formal dining room.
Step outside to a large covered patio, ideal for relaxation and gatherings, and explore the 10x16 Graceland workshop with electricity—perfect for projects or extra storage.
Location
State TX
County Tarrant
Direction From North Tarrant Parkway, go North on Arcadia Park Dr. Turn right on Diamond Ridge Dr. Property will be on the left.
Rooms
Dining Room 2
Interior
Interior Features Cable TV Available
Heating Central
Cooling Central Air
Flooring Carpet, Laminate, Tile
Fireplaces Number 1
Fireplaces Type Wood Burning
Appliance Dishwasher, Disposal, Microwave
Heat Source Central
Laundry Full Size W/D Area
Exterior
Exterior Feature Covered Patio/Porch
Garage Spaces 2.0
Fence Wood
Utilities Available City Sewer, City Water
Roof Type Composition
Total Parking Spaces 2
Garage Yes
Building
Lot Description Landscaped
Story One
Foundation Slab
Level or Stories One
Structure Type Brick
Schools
Elementary Schools Heritage
Middle Schools Fossil Hill
High Schools Fossilridg
School District Keller Isd
Others
Ownership SFR Borrower 2021-2 LLC
Acceptable Financing Cash, Conventional, FHA, VA Loan
Listing Terms Cash, Conventional, FHA, VA Loan

GET MORE INFORMATION
REALTOR® | Lic# 0403190







