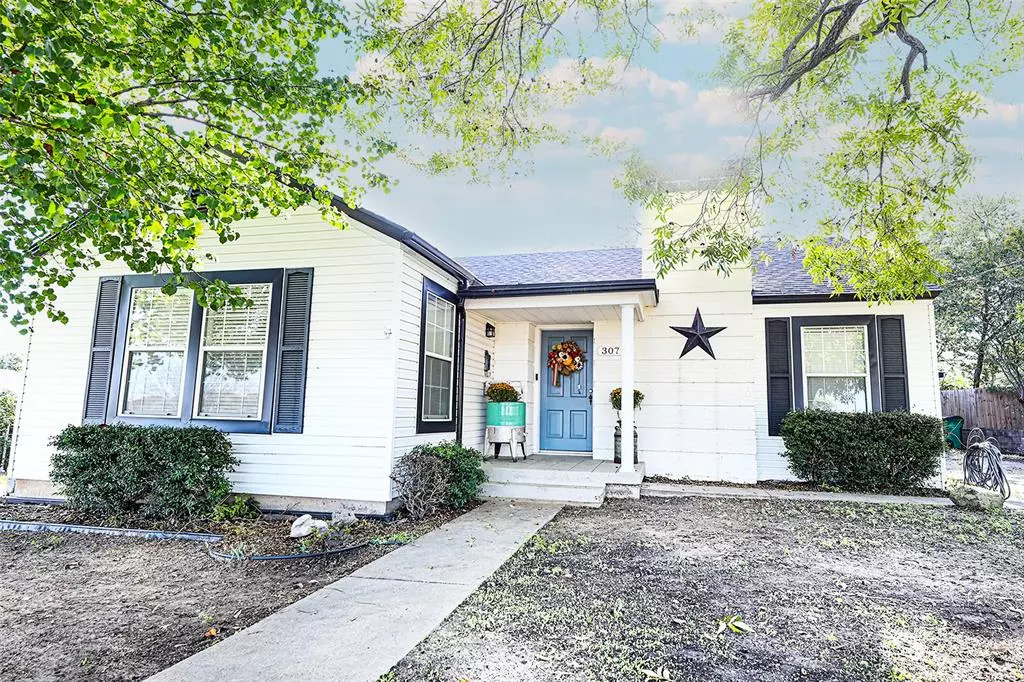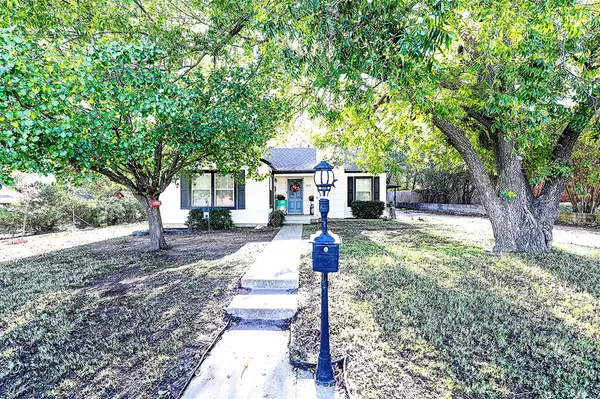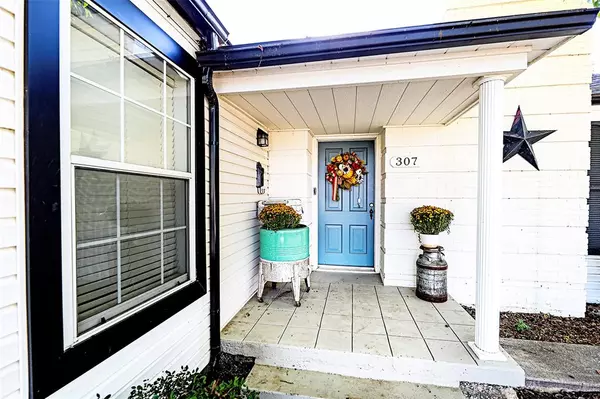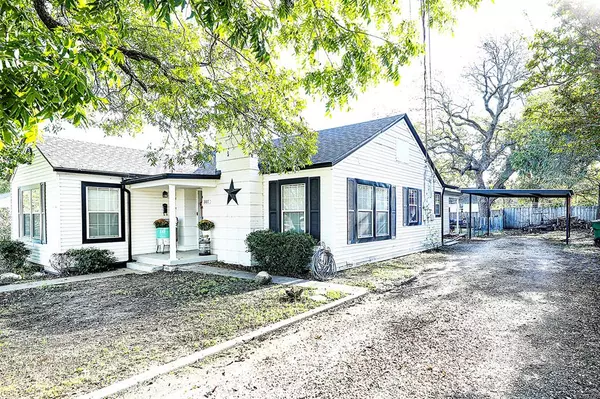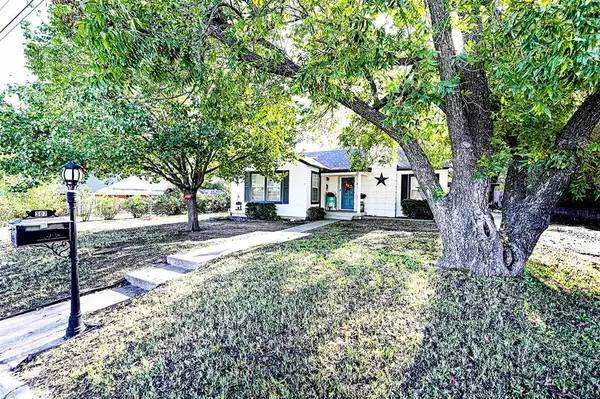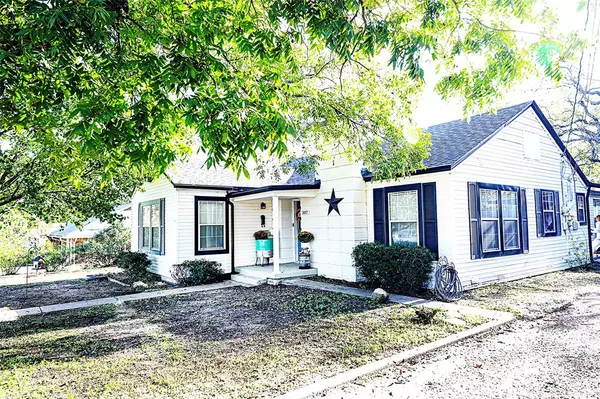
3 Beds
2 Baths
1,760 SqFt
3 Beds
2 Baths
1,760 SqFt
Key Details
Property Type Single Family Home
Sub Type Single Family Residence
Listing Status Active
Purchase Type For Sale
Square Footage 1,760 sqft
Price per Sqft $147
Subdivision Younger
MLS Listing ID 20743973
Bedrooms 3
Full Baths 2
HOA Y/N None
Year Built 1939
Lot Size 0.621 Acres
Acres 0.621
Property Description
Stepping inside you will find a cozy living area with a fireplace—the ideal gathering on cool evenings. This home features a second living area versatile for a quiet home office, a cozy reading nook, or a space for family movie nights. This versatile space allows you to create the perfect setting for both productivity and relaxation. The open-concept kitchen is designed for both functionality and style, featuring granite countertops, a spacious island, and ample space for cooking, entertaining, or simply spending time with family and friends. The primary bedroom offers a luxurious retreat with double mirrored closets, providing generous storage and an airy, spacious feel. The en suite bath is equally impressive, with granite countertops and a tranquil atmosphere ideal for unwinding, whether in a relaxing bubble bath or a refreshing shower. Outside, the fenced backyard offers privacy with a covered porch that includes a charming porch swing—ideal for sipping your morning coffee or watching the kids play in the yard. The yard provides endless possibilities for gardening or outdoor entertaining. Whether you're walking to school or simply enjoy time outdoors, the safety and convenience of this location make this home an obvious choice. Don’t miss out on this opportunity to own a charming home in an exceptional neighborhood!
Location
State TX
County Montague
Direction GPS Friendly. From Decatur-Head southwest toward TX 101 S, Turn right toward TX 101 S. Continue onto TX 101 S. Turn left onto the ramp to Bowie. Merge onto US 81 N. Turn right onto Rock St. Destination will be on the right
Rooms
Dining Room 1
Interior
Interior Features Decorative Lighting, Granite Counters, Kitchen Island, Pantry
Heating Central, Fireplace(s)
Cooling Ceiling Fan(s), Central Air
Flooring Carpet, Laminate
Fireplaces Number 1
Fireplaces Type Gas
Appliance Dishwasher, Electric Oven, Gas Cooktop, Microwave
Heat Source Central, Fireplace(s)
Laundry Utility Room, Full Size W/D Area
Exterior
Exterior Feature Covered Patio/Porch
Carport Spaces 1
Fence Back Yard, Chain Link, Wood
Utilities Available Asphalt, City Sewer, City Water, Electricity Connected, Sidewalk
Roof Type Composition
Total Parking Spaces 2
Garage No
Building
Lot Description Cleared, Few Trees
Story One
Level or Stories One
Structure Type Siding
Schools
Elementary Schools Bowie
High Schools Bowie
School District Bowie Isd
Others
Restrictions No Known Restriction(s)
Ownership On Record
Acceptable Financing Cash, Conventional, FHA, USDA Loan, VA Loan
Listing Terms Cash, Conventional, FHA, USDA Loan, VA Loan

GET MORE INFORMATION

REALTOR® | Lic# 0403190


