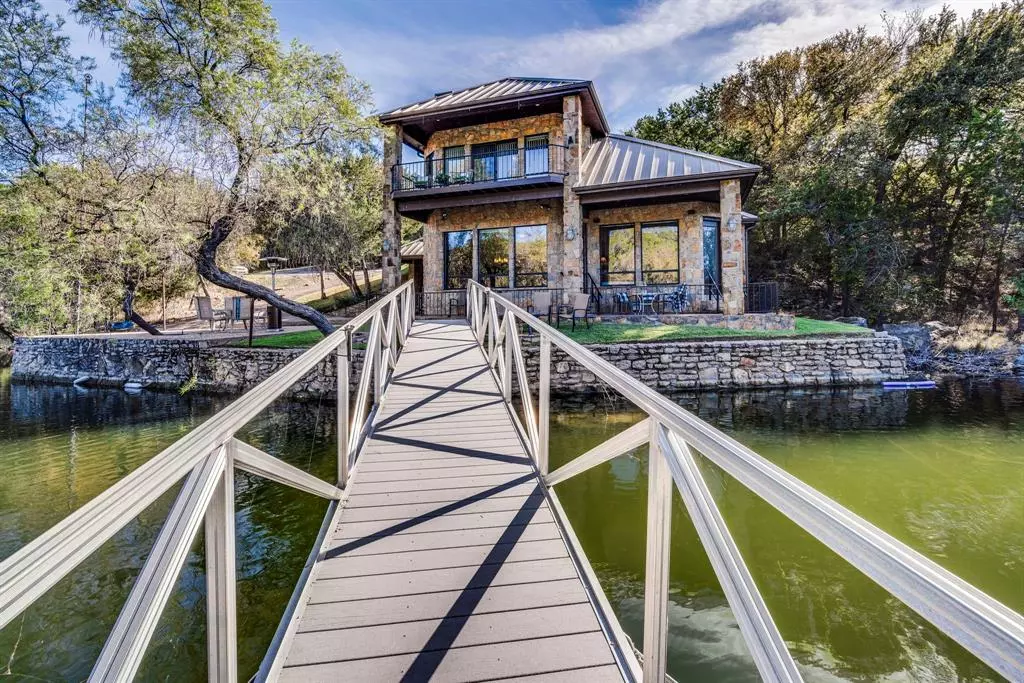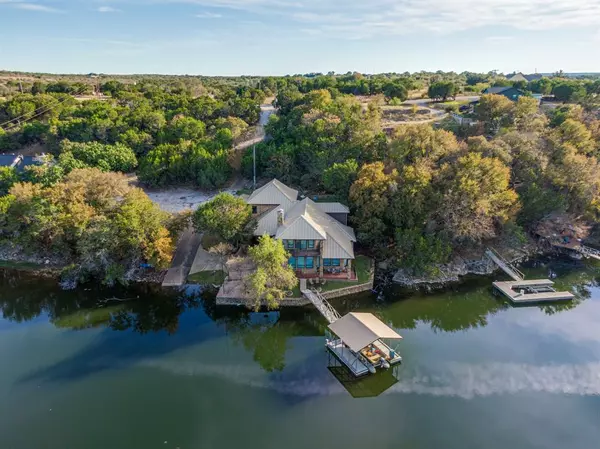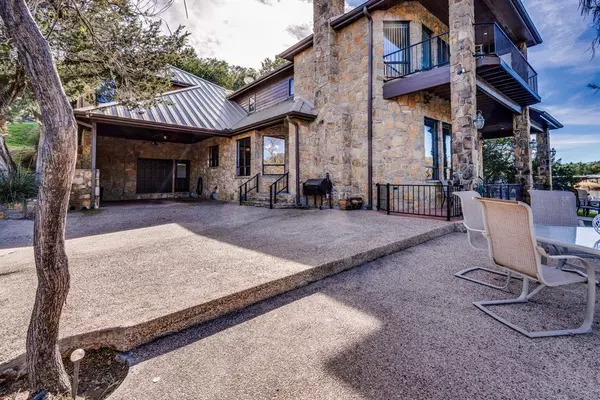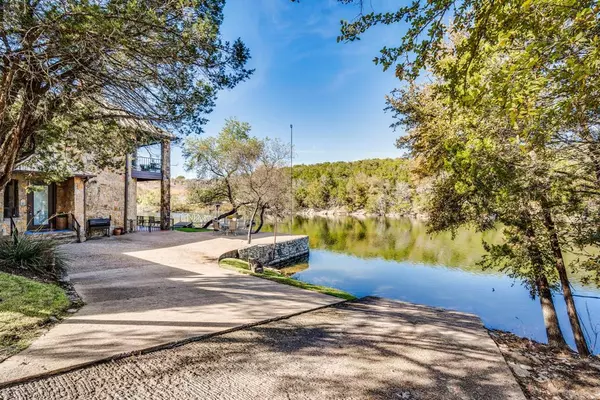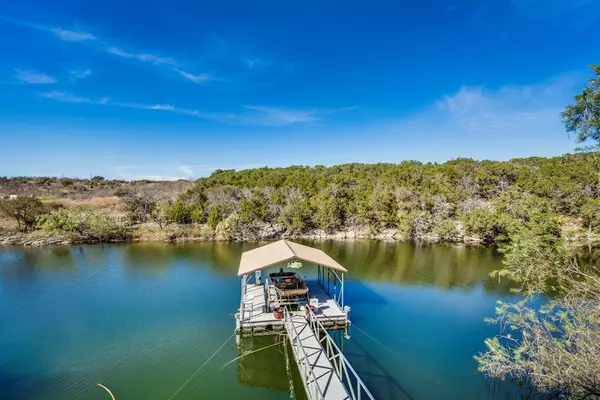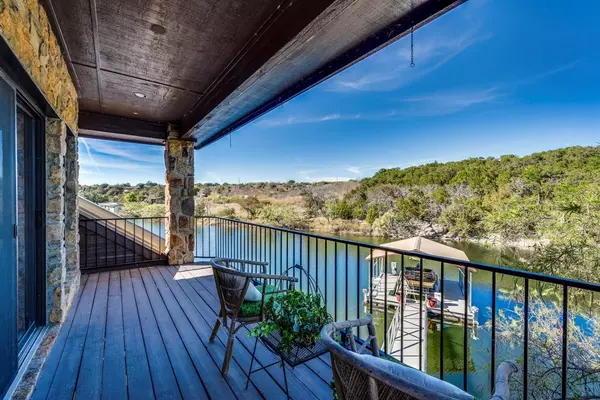
3 Beds
3 Baths
2,499 SqFt
3 Beds
3 Baths
2,499 SqFt
Key Details
Property Type Single Family Home
Sub Type Single Family Residence
Listing Status Active Option Contract
Purchase Type For Sale
Square Footage 2,499 sqft
Price per Sqft $620
Subdivision Bobwhite Bluffs Park Lake
MLS Listing ID 20773850
Style Traditional
Bedrooms 3
Full Baths 3
HOA Fees $240/ann
HOA Y/N Mandatory
Year Built 2005
Annual Tax Amount $12,202
Lot Size 0.681 Acres
Acres 0.681
Property Description
Location
State TX
County Palo Pinto
Community Boat Ramp
Direction Follow GPS directions. From Guard Gate, turn left on Spyglass, right on Brackeen, driveway to property is shared with 1141 , purple SOP
Rooms
Dining Room 1
Interior
Interior Features Built-in Wine Cooler, Cable TV Available, Central Vacuum, Decorative Lighting, Double Vanity, Eat-in Kitchen, Granite Counters, High Speed Internet Available, In-Law Suite Floorplan, Kitchen Island, Multiple Staircases, Natural Woodwork, Open Floorplan, Pantry, Walk-In Closet(s), Second Primary Bedroom
Heating Electric
Cooling Ceiling Fan(s), Central Air, Electric
Flooring Carpet, Slate
Fireplaces Number 1
Fireplaces Type Blower Fan, Electric, Living Room, Pellet Stove
Equipment Irrigation Equipment, Negotiable
Appliance Dishwasher, Disposal, Electric Cooktop, Electric Oven, Electric Water Heater, Ice Maker, Microwave, Refrigerator, Trash Compactor, Water Purifier, Water Softener
Heat Source Electric
Laundry Utility Room, Full Size W/D Area
Exterior
Exterior Feature Balcony, Boat Slip, Covered Patio/Porch, Dock, Gas Grill, Rain Gutters, Lighting
Garage Spaces 3.0
Carport Spaces 2
Community Features Boat Ramp
Utilities Available Co-op Electric, Co-op Water, Individual Water Meter, Septic
Waterfront Description Dock – Covered,Lake Front,Retaining Wall – Concrete
Roof Type Metal
Total Parking Spaces 5
Garage Yes
Building
Lot Description Many Trees, Sprinkler System, Steep Slope, Waterfront
Story Two
Foundation Pillar/Post/Pier, Slab
Level or Stories Two
Structure Type Rock/Stone,Wood
Schools
Elementary Schools Palo Pinto
Middle Schools Palo Pinto
High Schools Palo Pinto
School District Palo Pinto Isd
Others
Restrictions Deed
Ownership See Tax Roles
Acceptable Financing 1031 Exchange, Cash, Conventional, FHA, VA Loan
Listing Terms 1031 Exchange, Cash, Conventional, FHA, VA Loan
Special Listing Condition Aerial Photo, Deed Restrictions

GET MORE INFORMATION

REALTOR® | Lic# 0403190


