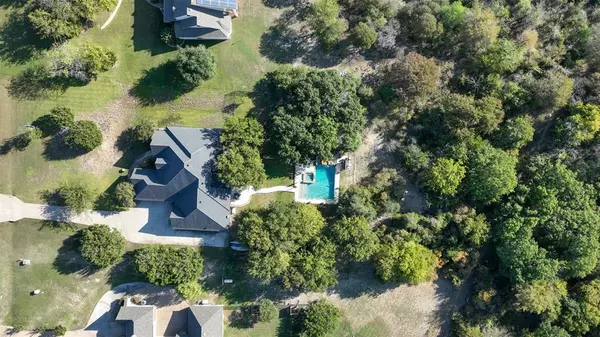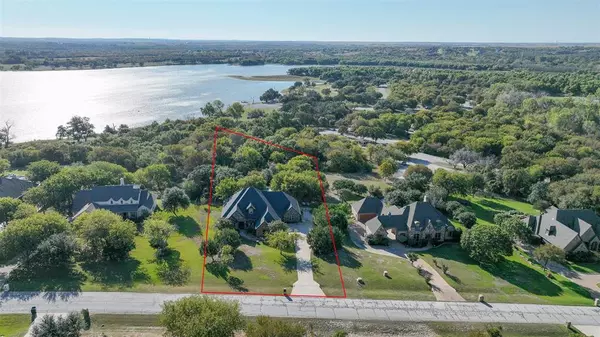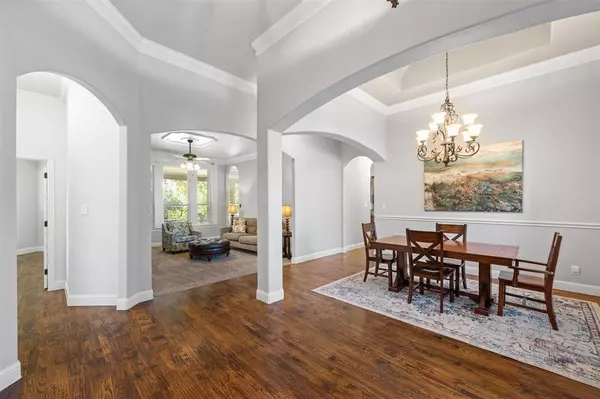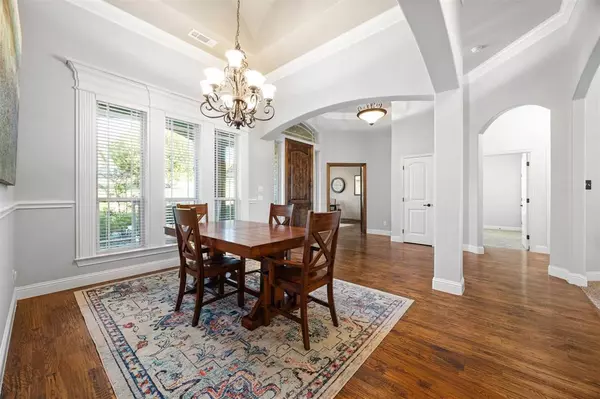4 Beds
4 Baths
3,801 SqFt
4 Beds
4 Baths
3,801 SqFt
Key Details
Property Type Single Family Home
Sub Type Single Family Residence
Listing Status Active
Purchase Type For Sale
Square Footage 3,801 sqft
Price per Sqft $263
Subdivision Deer Wood Forest Add
MLS Listing ID 20756693
Bedrooms 4
Full Baths 3
Half Baths 1
HOA Fees $500/ann
HOA Y/N Mandatory
Year Built 2013
Annual Tax Amount $15,791
Lot Size 1.320 Acres
Acres 1.32
Property Description
Designed for modern convenience, this home comes equipped with a whole-home backup generator, ensuring you're never without power. The layout is ideal for family gatherings, with plenty of room to spread out and enjoy each other's company.
Step outside to the stunning backyard, which features a large pool — perfect for relaxing or hosting outdoor gatherings. Enjoy the serene view of the green belt that backs up to the property, where you can watch deer and other wildlife, making this home feel like your own private retreat. The combination of spacious interiors and natural beauty makes this property truly special.
Location
State TX
County Tarrant
Direction GPS
Rooms
Dining Room 2
Interior
Interior Features Cable TV Available, Chandelier, Decorative Lighting, Double Vanity, Eat-in Kitchen, Granite Counters, High Speed Internet Available, Pantry, Vaulted Ceiling(s), Walk-In Closet(s)
Heating Central, Electric, Fireplace(s), Heat Pump
Cooling Ceiling Fan(s), Central Air, Electric
Flooring Carpet, Ceramic Tile, Hardwood
Fireplaces Number 2
Fireplaces Type Gas Logs, Outside, Stone, Wood Burning
Equipment Generator
Appliance Built-in Gas Range, Dishwasher, Disposal, Electric Oven, Electric Water Heater, Microwave
Heat Source Central, Electric, Fireplace(s), Heat Pump
Laundry Electric Dryer Hookup, Utility Room, Full Size W/D Area, Washer Hookup
Exterior
Exterior Feature Covered Patio/Porch, Lighting
Garage Spaces 3.0
Fence Back Yard, Wrought Iron
Pool Gunite, Heated, In Ground, Outdoor Pool, Pool/Spa Combo, Salt Water, Separate Spa/Hot Tub, Water Feature, Waterfall, Other
Utilities Available Aerobic Septic, Asphalt, Cable Available, Electricity Available, Electricity Connected, Outside City Limits, Phone Available, Propane, Underground Utilities, Well
Roof Type Composition
Total Parking Spaces 3
Garage Yes
Private Pool 1
Building
Lot Description Lrg. Backyard Grass, Many Trees, Oak, Park View, Sprinkler System, Water/Lake View
Story Two
Foundation Slab
Level or Stories Two
Structure Type Brick,Rock/Stone,Siding
Schools
Elementary Schools Westpark
Middle Schools Benbrook
High Schools Benbrook
School District Fort Worth Isd
Others
Restrictions Easement(s)
Ownership Case
Acceptable Financing Cash, Conventional, FHA, VA Loan
Listing Terms Cash, Conventional, FHA, VA Loan

GET MORE INFORMATION
REALTOR® | Lic# 0403190







