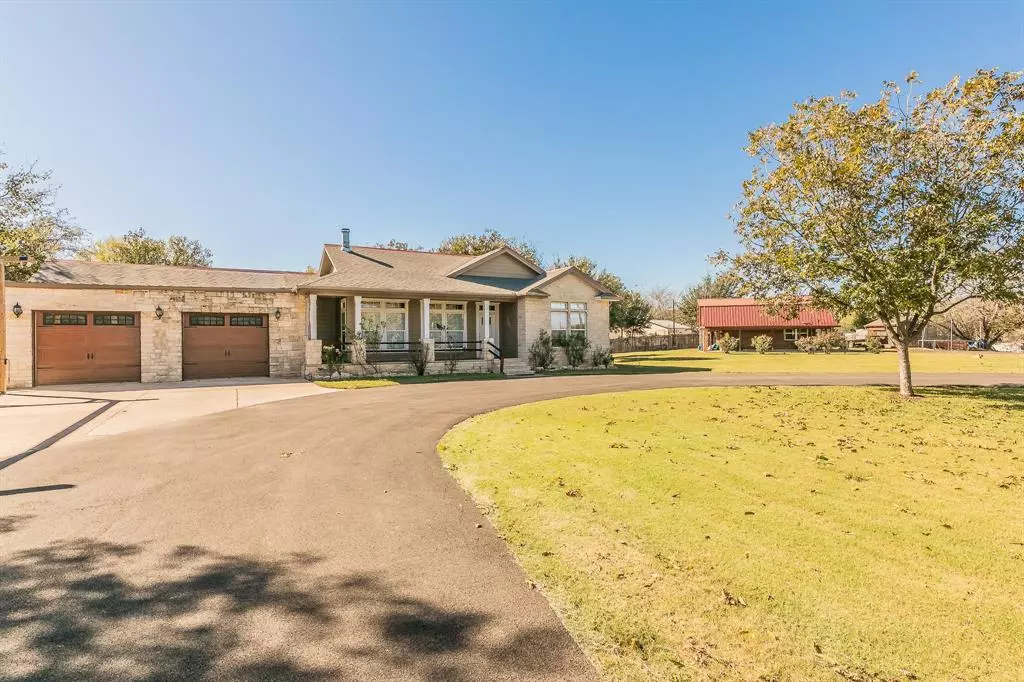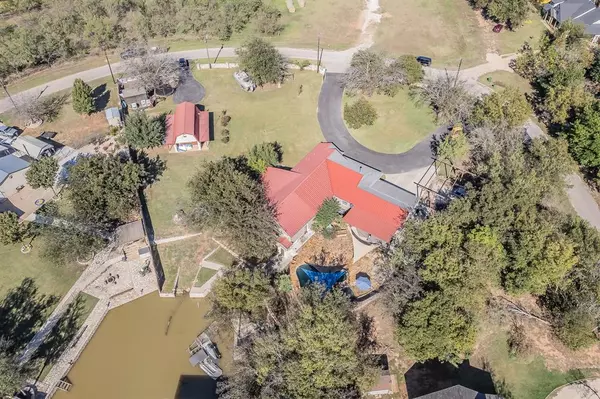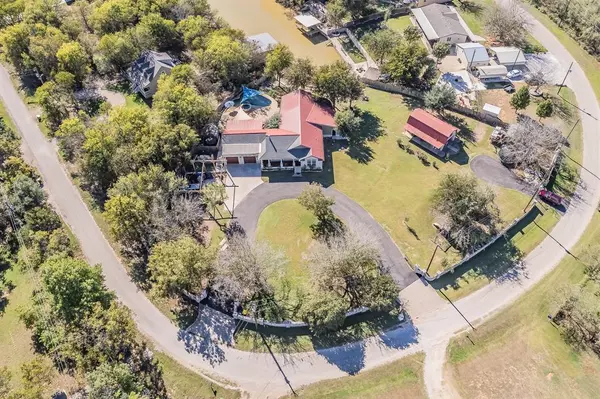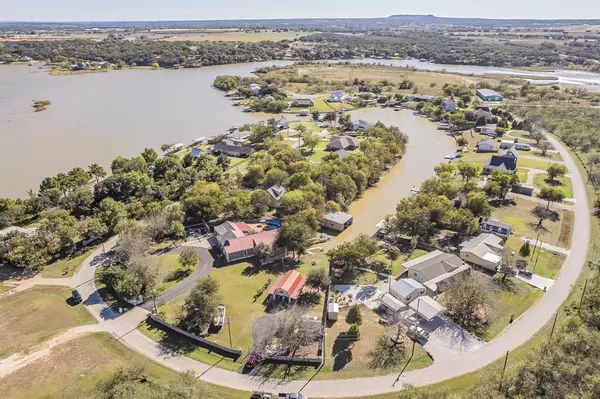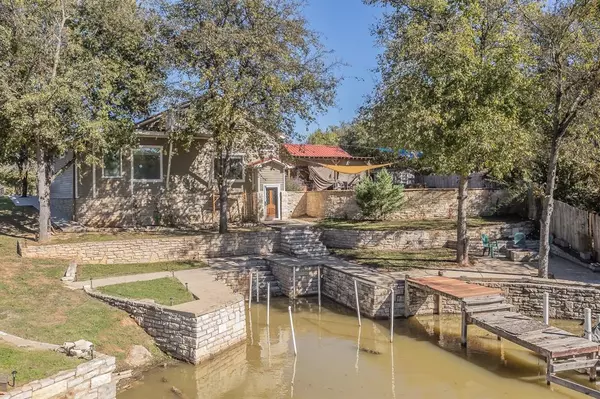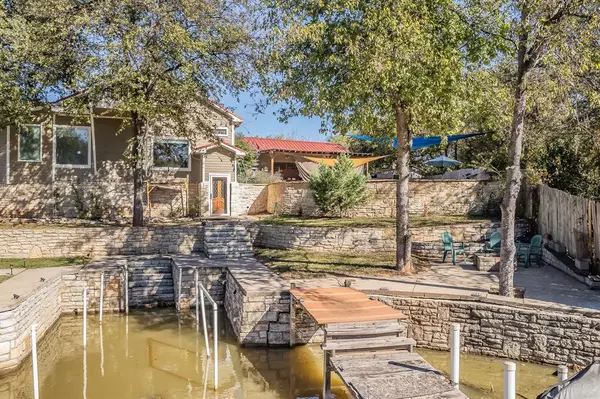
4 Beds
3 Baths
2,739 SqFt
4 Beds
3 Baths
2,739 SqFt
Key Details
Property Type Single Family Home
Sub Type Single Family Residence
Listing Status Active
Purchase Type For Sale
Square Footage 2,739 sqft
Price per Sqft $328
Subdivision Sunrise Bay
MLS Listing ID 20775326
Style Ranch
Bedrooms 4
Full Baths 3
HOA Y/N None
Year Built 2008
Annual Tax Amount $6,791
Lot Size 1.210 Acres
Acres 1.21
Property Description
Location
State TX
County Hood
Direction From 377, take Loop 567 to Lipan Highway and turn left, turn right onto Sunrise Bay Ct., turn left onto Sunrise Ct., house will be on the right
Rooms
Dining Room 1
Interior
Interior Features Built-in Features, Cable TV Available, Decorative Lighting, Double Vanity, Eat-in Kitchen, Flat Screen Wiring, Granite Counters, High Speed Internet Available, Kitchen Island, Pantry, Walk-In Closet(s), Second Primary Bedroom
Heating Central, Electric, Fireplace(s), Heat Pump
Cooling Ceiling Fan(s), Central Air, Electric, ENERGY STAR Qualified Equipment, Heat Pump, Multi Units, Wall Unit(s)
Flooring Concrete, Hardwood
Fireplaces Number 1
Fireplaces Type Masonry, Stone, Wood Burning
Appliance Dishwasher, Disposal, Electric Cooktop, Electric Oven, Electric Water Heater, Gas Water Heater, Convection Oven, Double Oven, Tankless Water Heater, Vented Exhaust Fan, Water Filter, Water Purifier, Water Softener
Heat Source Central, Electric, Fireplace(s), Heat Pump
Laundry Electric Dryer Hookup, Utility Room, Full Size W/D Area, Washer Hookup
Exterior
Exterior Feature Boat Slip, Covered Patio/Porch, Rain Gutters, Outdoor Living Center, Private Yard, RV Hookup, RV/Boat Parking
Garage Spaces 2.0
Carport Spaces 3
Fence Full, Gate, Masonry, Metal, Privacy, Rock/Stone, Wood
Pool Gunite, Heated, In Ground, Outdoor Pool, Pool Cover, Pool Sweep, Pool/Spa Combo, Salt Water, Water Feature, Waterfall
Utilities Available Aerobic Septic, Asphalt, Co-op Electric, Electricity Connected, Outside City Limits, Overhead Utilities, Phone Available, Propane, Underground Utilities, Well, No City Services
Waterfront Description Canal (Man Made),Dock – Uncovered,Lake Front,Retaining Wall – Other
Roof Type Metal,Mixed,Shingle
Total Parking Spaces 5
Garage Yes
Private Pool 1
Building
Lot Description Acreage, Interior Lot, Landscaped, Lrg. Backyard Grass, Many Trees, Mesquite, Oak, Water/Lake View, Waterfront
Story One and One Half
Foundation Pillar/Post/Pier
Level or Stories One and One Half
Structure Type Concrete,Stone Veneer,Wood
Schools
Elementary Schools Nettie Baccus
Middle Schools Granbury
High Schools Granbury
School District Granbury Isd
Others
Ownership Keith and Jessica Mallory
Acceptable Financing Cash, Conventional, FHA, VA Loan
Listing Terms Cash, Conventional, FHA, VA Loan
Special Listing Condition Flood Plain

GET MORE INFORMATION

REALTOR® | Lic# 0403190


