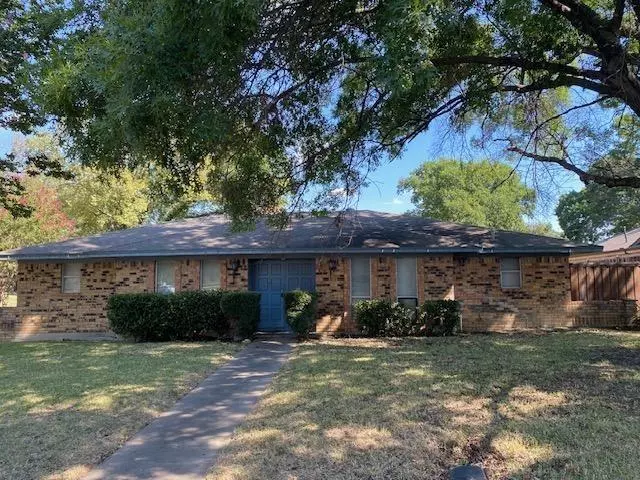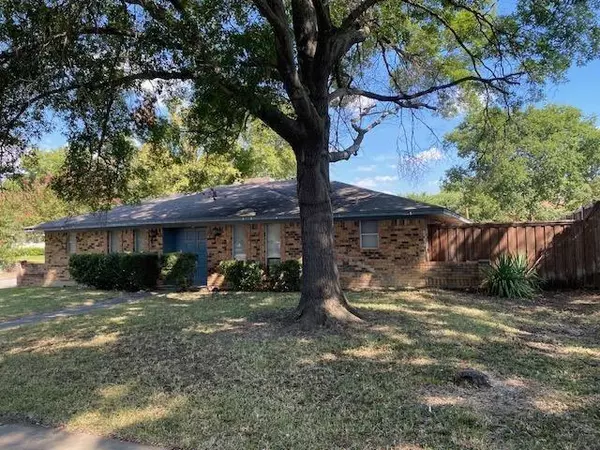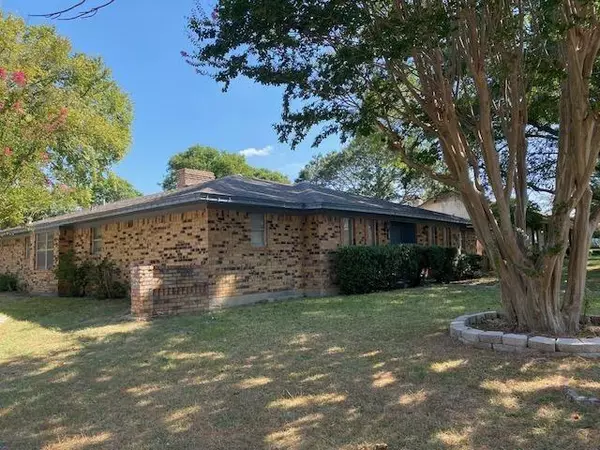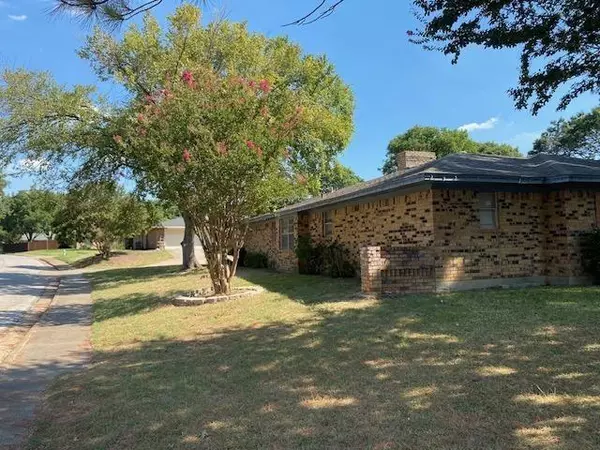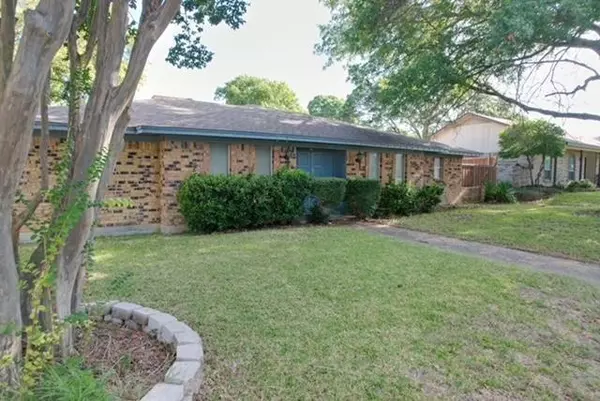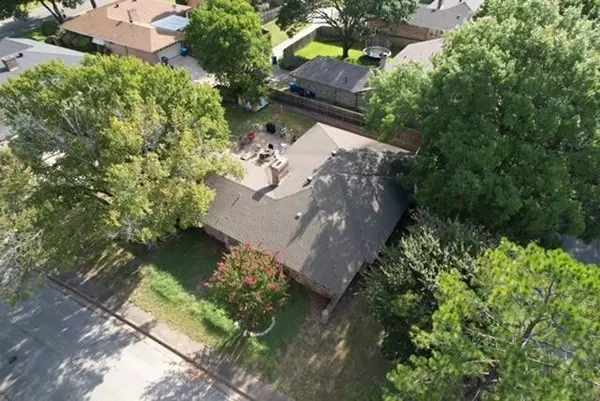4 Beds
3 Baths
2,082 SqFt
4 Beds
3 Baths
2,082 SqFt
Key Details
Property Type Single Family Home
Sub Type Single Family Residence
Listing Status Active
Purchase Type For Sale
Square Footage 2,082 sqft
Price per Sqft $129
Subdivision Mantlebrook Farms 01
MLS Listing ID 20778830
Style Traditional
Bedrooms 4
Full Baths 2
Half Baths 1
HOA Y/N None
Year Built 1972
Annual Tax Amount $5,708
Lot Size 10,193 Sqft
Acres 0.234
Lot Dimensions 85 X 120
Property Description
Location
State TX
County Dallas
Direction US 67S to I-20 East, Exit Wheatland Rd-Hampton Rd, Turn right on S. Hampton Rd., Right onto Mantlebrook Dr., Left onto Briarbrook Dr. and home on right
Rooms
Dining Room 2
Interior
Interior Features Cable TV Available, Eat-in Kitchen, Paneling, Vaulted Ceiling(s)
Heating Central, Fireplace(s), Natural Gas
Cooling Ceiling Fan(s), Central Air, Electric
Flooring Tile
Fireplaces Number 1
Fireplaces Type Brick, Gas Starter, Wood Burning
Appliance Dishwasher, Disposal, Electric Cooktop
Heat Source Central, Fireplace(s), Natural Gas
Laundry Electric Dryer Hookup, Full Size W/D Area, Washer Hookup
Exterior
Exterior Feature Covered Patio/Porch
Garage Spaces 2.0
Fence Wood
Utilities Available Alley, Cable Available, City Sewer, City Water, Curbs, Electricity Available, Sidewalk, Underground Utilities
Roof Type Shingle
Total Parking Spaces 2
Garage No
Building
Lot Description Corner Lot, Many Trees, Subdivision
Story One
Foundation Slab
Level or Stories One
Structure Type Brick
Schools
Elementary Schools The Meadows
Middle Schools Desoto West
High Schools Desoto
School District Desoto Isd
Others
Ownership See Agent
Acceptable Financing Cash, Conventional
Listing Terms Cash, Conventional

GET MORE INFORMATION
REALTOR® | Lic# 0403190


