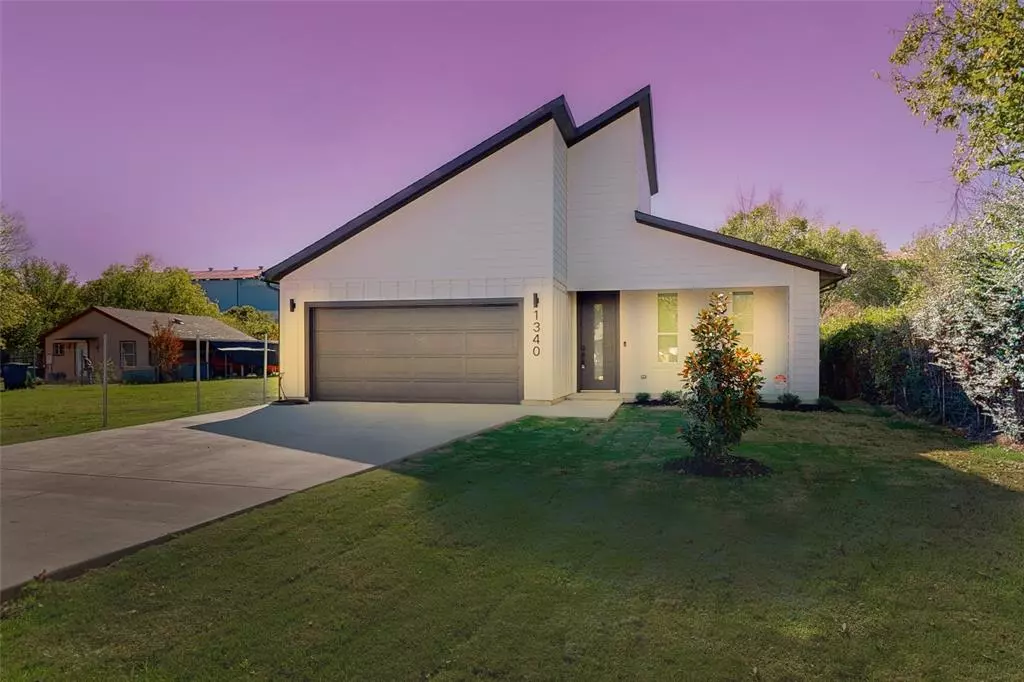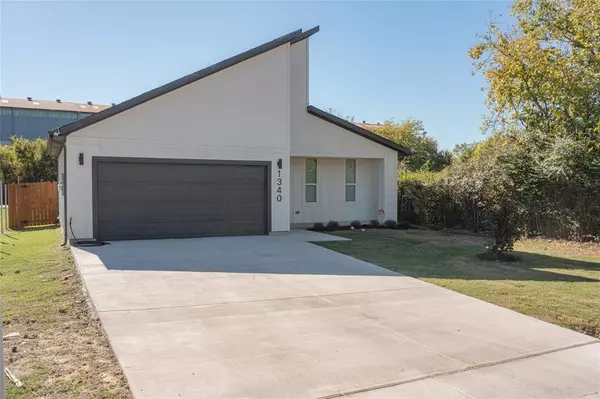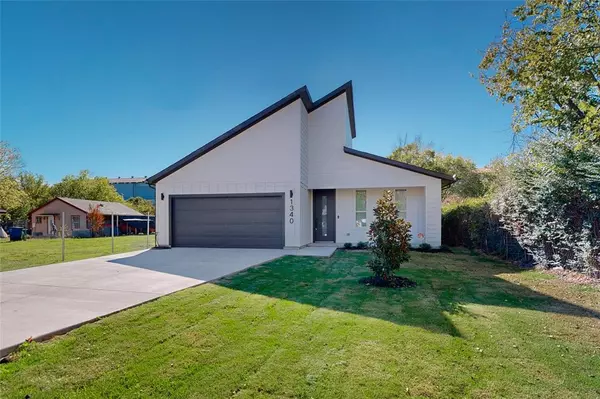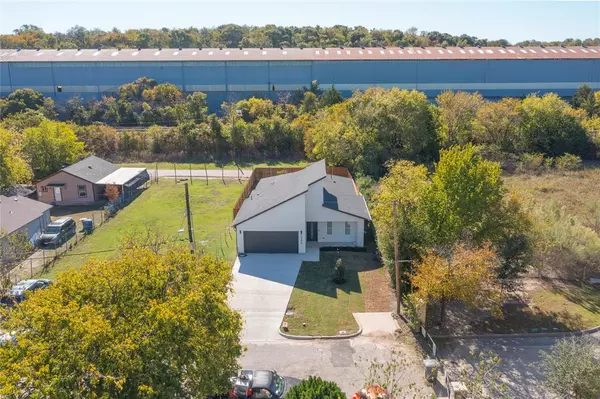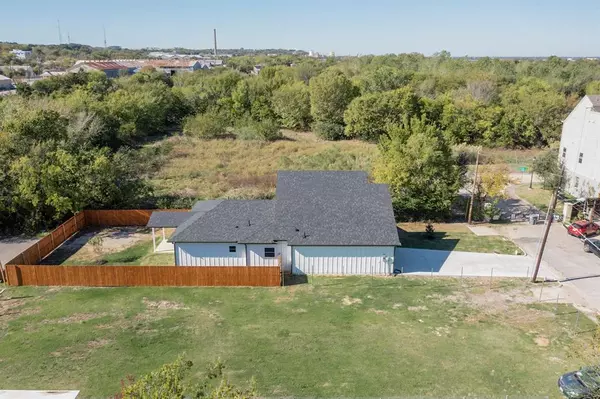3 Beds
2 Baths
1,653 SqFt
3 Beds
2 Baths
1,653 SqFt
Key Details
Property Type Single Family Home
Sub Type Single Family Residence
Listing Status Active
Purchase Type For Sale
Square Footage 1,653 sqft
Price per Sqft $258
Subdivision Kline W E
MLS Listing ID 20779956
Style Contemporary/Modern
Bedrooms 3
Full Baths 2
HOA Y/N None
Year Built 2024
Annual Tax Amount $1,767
Lot Size 7,013 Sqft
Acres 0.161
Property Description
Step inside to find decorative lighting and ceiling fans throughout, creating a warm yet sophisticated ambiance. The sleek chef's kitchen is a standout feature, complete with a spacious island, stainless steel appliances, and chic finishes—perfect for both entertaining and casual dining.
Retreat to the luxurious master suite, boasting a double vanity and decorative LED mirrors in the en-suite bathroom, elevating your daily routine with style and convenience.
Situated on a private, oversized corner lot, this home includes a covered patio and an expansive backyard, ideal for outdoor gatherings or peaceful evenings. A full-sized 2-car garage ensures ample storage and convenience.
Living here means you're steps away from the dynamic dining options of Trinity Groves, featuring eclectic eateries, sleek seafood spots, BBQ joints, and Asian fusion bistros in reimagined warehouse spaces.
Don’t miss the opportunity to make this architectural gem your home. Schedule your private tour today!
Location
State TX
County Dallas
Direction SEE GPS
Rooms
Dining Room 1
Interior
Interior Features Built-in Features, Decorative Lighting, Double Vanity, Eat-in Kitchen, Kitchen Island, Open Floorplan, Walk-In Closet(s)
Heating Central, Electric
Cooling Ceiling Fan(s), Central Air, Electric
Flooring Luxury Vinyl Plank
Appliance Dishwasher, Disposal, Electric Cooktop, Electric Range, Electric Water Heater, Microwave, Refrigerator
Heat Source Central, Electric
Laundry Full Size W/D Area
Exterior
Exterior Feature Covered Deck, Covered Patio/Porch
Garage Spaces 2.0
Fence Wood
Utilities Available Cable Available, City Sewer, City Water, Electricity Available
Roof Type Composition
Total Parking Spaces 2
Garage Yes
Building
Lot Description Few Trees, Lrg. Backyard Grass
Story One
Foundation Slab
Level or Stories One
Structure Type Siding
Schools
Elementary Schools Allen
Middle Schools Raul Quintanilla
High Schools Skyline
School District Dallas Isd
Others
Ownership R Sons Design & Invs Llc
Acceptable Financing Cash, Conventional, FHA, VA Loan
Listing Terms Cash, Conventional, FHA, VA Loan
Special Listing Condition Survey Available

GET MORE INFORMATION
REALTOR® | Lic# 0403190


