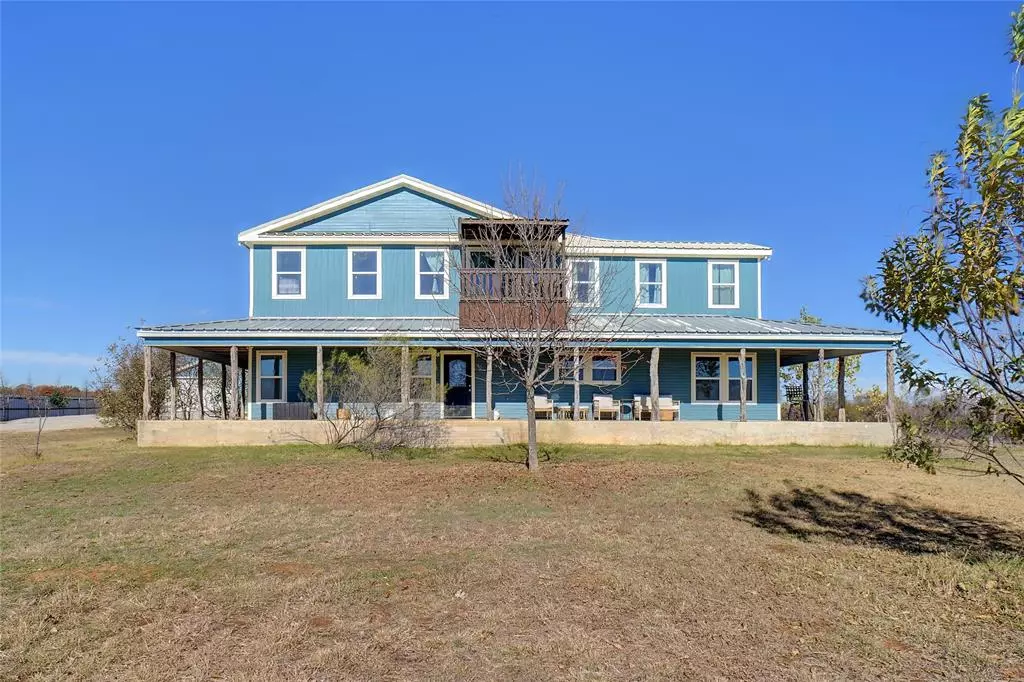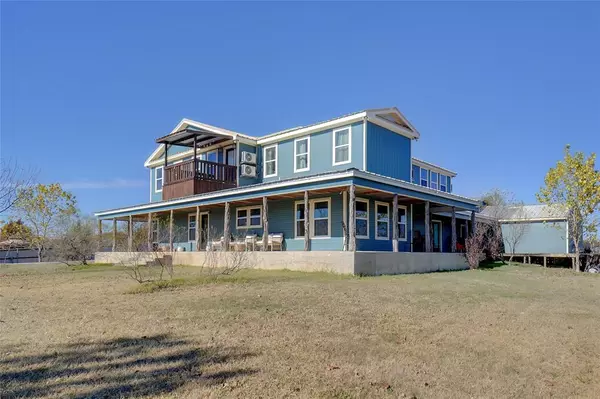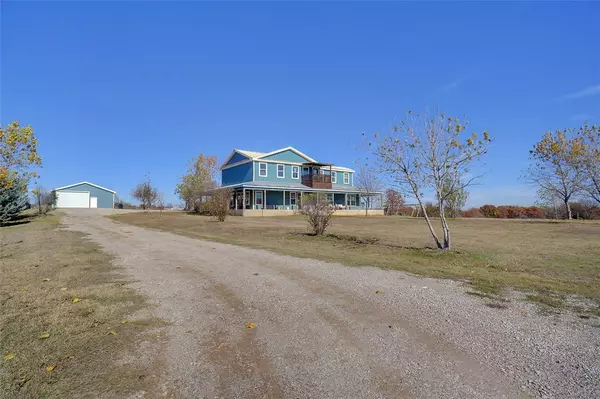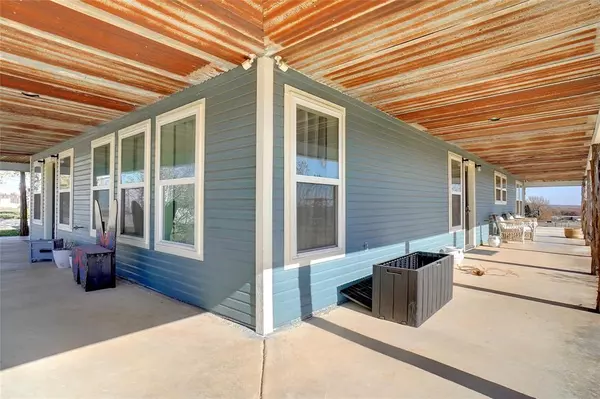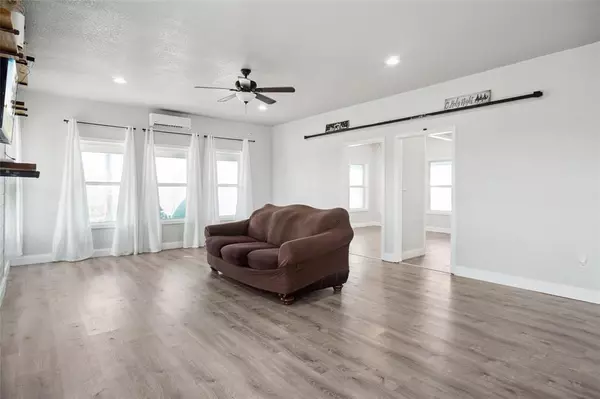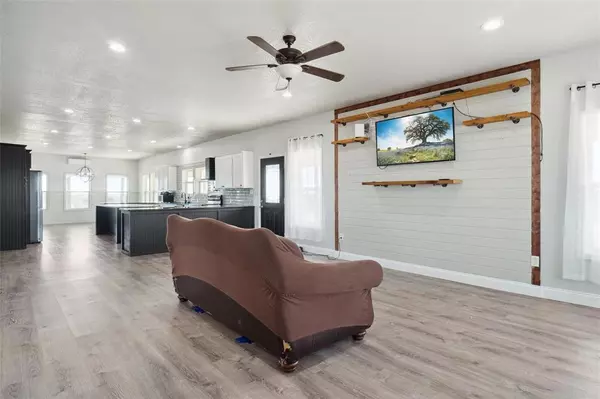
6 Beds
4 Baths
4,187 SqFt
6 Beds
4 Baths
4,187 SqFt
Key Details
Property Type Single Family Home
Sub Type Single Family Residence
Listing Status Active
Purchase Type For Sale
Square Footage 4,187 sqft
Price per Sqft $148
Subdivision Kelli Hurst Add
MLS Listing ID 20784751
Style Traditional
Bedrooms 6
Full Baths 3
Half Baths 1
HOA Y/N None
Year Built 2016
Annual Tax Amount $6,682
Lot Size 2.000 Acres
Acres 2.0
Property Description
Also- once in the garage there is a BONUS room in the back of attached garage for storage or for an additional workshop. Prior owner raised dogs and used it as a place to keep her pups. It is a BONUS on the property and not counted in the square footage for the garage.
ORGINAL HOME WAS MOVED ACROSS THE PROPERTY & ELEVATED WHILE FIRST FLOOR WAS CONSTRUCTED UNDERNEATH IT. ORIGINAL HOME ON SECOND FLOOR WAS ALSO ADDED ON TO WHILE IT WAS ELEVATED. THE HOME IS A MIXTURE AND CANNOT BE IDENTIFIED AS ONE DATE. ORIGINAL HOME WAS BUILT IN 2016 AND FINAL HOME FINISHED OUT IN 2020.
Location
State TX
County Parker
Direction GPS, sign is located next to the Mailbox at 933 Leatherwood Ln, turn left next to the mailboxes go down the gravel road to the end and through the gate on the left.
Rooms
Dining Room 1
Interior
Interior Features Cable TV Available, Decorative Lighting, Eat-in Kitchen, Flat Screen Wiring, Granite Counters, High Speed Internet Available, Kitchen Island, Open Floorplan, Pantry, Walk-In Closet(s), Wired for Data
Heating Central, Electric
Cooling Ceiling Fan(s), Central Air, Electric, Wall Unit(s)
Flooring Carpet, Vinyl
Appliance Dishwasher, Disposal, Electric Range, Electric Water Heater, Vented Exhaust Fan, Water Softener
Heat Source Central, Electric
Laundry Utility Room, Full Size W/D Area, Washer Hookup
Exterior
Exterior Feature Covered Patio/Porch, Lighting, Private Yard, RV Hookup, RV/Boat Parking
Garage Spaces 6.0
Fence Fenced, Metal, Perimeter, Wire
Utilities Available All Weather Road, Electricity Connected, Gravel/Rock, Outside City Limits, Septic, Well
Roof Type Metal
Total Parking Spaces 6
Garage Yes
Building
Story Two
Foundation Slab
Level or Stories Two
Structure Type Fiber Cement
Schools
Elementary Schools Poolville
High Schools Poolville
School District Poolville Isd
Others
Restrictions Deed
Ownership of Record
Acceptable Financing Cash, Conventional, VA Loan
Listing Terms Cash, Conventional, VA Loan
Special Listing Condition Aerial Photo

GET MORE INFORMATION

REALTOR® | Lic# 0403190


