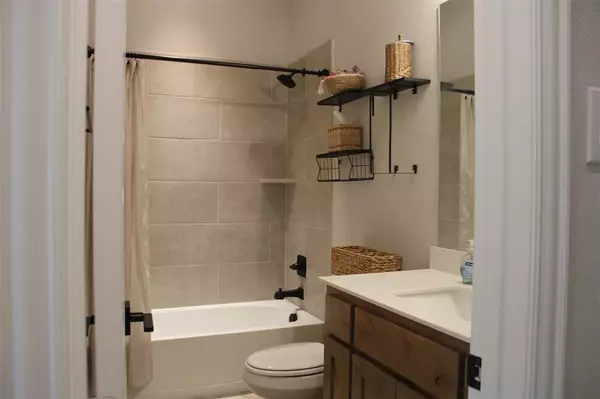
4 Beds
3 Baths
3,329 SqFt
4 Beds
3 Baths
3,329 SqFt
Key Details
Property Type Single Family Home
Sub Type Single Family Residence
Listing Status Active
Purchase Type For Sale
Square Footage 3,329 sqft
Price per Sqft $207
Subdivision Walton Ridge
MLS Listing ID 20791046
Bedrooms 4
Full Baths 3
HOA Fees $725/ann
HOA Y/N Mandatory
Year Built 2023
Annual Tax Amount $9,519
Lot Size 7,187 Sqft
Acres 0.165
Property Description
Welcome to a nearly new custom home with 4 bedrooms, 3 baths, and a versatile bonus room (perfect for an office or playroom—no closet). The open-concept layout features a gourmet kitchen with granite countertops, custom shaker cabinets, and a spacious kitchen island with a breakfast bar. Enjoy a formal dining room, cozy breakfast nook, and beautiful light hardwood floors throughout.
The huge game room and media room are perfect for family fun, with the media room equipped with built-in surround sound. Outside, relax on the extended patio, and enjoy the 3-car garage with plenty of space for your vehicles.
Located within walking distance to Agora Park (splash pad, trails, live events) and just minutes from Dog Park, Walking & Bike Trail, Sports Fields, and Lake Lewisville, this home offers an unbeatable location. A security system and water softener are available with full asking price.
Key Features:
4 beds, 3 baths
Gourmet kitchen with granite & custom cabinets
Bonus room, game room & media room with surround sound
Extended patio & 3-car garage
Walk to Agogo Park, splash pad, trails & events
Schedule your tour today and see why this home is perfect for you! Final and best offer by 12.22
Location
State TX
County Denton
Direction From I-35E South Take exit 459A for Loop 288, continue south for about 3 miles, then turn left onto Ithaca St. The home will be on the left. From I-35E North Take exit 454 for FM 2181 E to Loop 288, turn right onto FM 2181, then left onto Ithaca St. The home will be on the right.
Rooms
Dining Room 2
Interior
Interior Features Granite Counters, High Speed Internet Available, Kitchen Island, Open Floorplan, Pantry, Sound System Wiring, Walk-In Closet(s)
Fireplaces Number 1
Fireplaces Type Electric, Gas Logs
Appliance Dishwasher, Disposal, Gas Range, Gas Water Heater, Microwave, Double Oven
Exterior
Garage Spaces 3.0
Utilities Available Cable Available, City Sewer, City Water, Co-op Electric, Community Mailbox, Curbs, Electricity Available, Sidewalk
Total Parking Spaces 3
Garage Yes
Building
Story Two
Level or Stories Two
Structure Type Brick
Schools
Elementary Schools Olive Stephens
Middle Schools Bettye Myers
High Schools Ryan H S
School District Denton Isd
Others
Ownership owner
Acceptable Financing Cash, Conventional, FHA, VA Loan
Listing Terms Cash, Conventional, FHA, VA Loan

GET MORE INFORMATION

REALTOR® | Lic# 0403190







