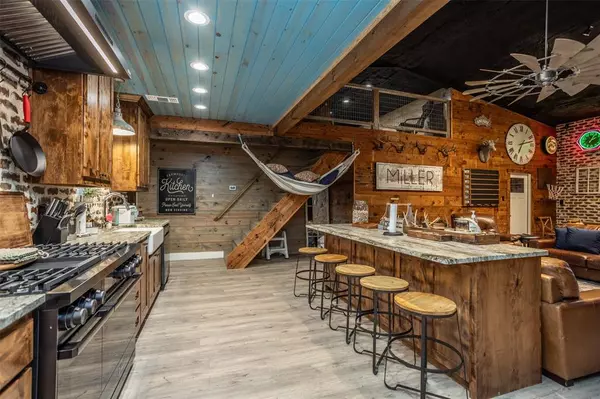
4 Beds
2 Baths
2,350 SqFt
4 Beds
2 Baths
2,350 SqFt
Key Details
Property Type Single Family Home
Sub Type Single Family Residence
Listing Status Active
Purchase Type For Sale
Square Footage 2,350 sqft
Price per Sqft $424
Subdivision Whispering Hills
MLS Listing ID 20783608
Style Barndominium
Bedrooms 4
Full Baths 2
HOA Fees $700/ann
HOA Y/N Mandatory
Year Built 2023
Annual Tax Amount $2,103
Lot Size 0.786 Acres
Acres 0.7858
Property Description
Inside the home is just as breathtaking, 4 bedroom, 2 full bath, walk thru laundry space, mudroom, walk in pantry. Authentic Brick walls in main living and kitchen area, floor to ceiling wood stained walls throughout the rest of the home. There's even space for the young adults upstairs in the loft area.
In the kitchen is a Professional series Dacor double oven gas Range with 8 italian Burners, farm kitchen sink, granite countertops, Knotty Alder stained cabinets. This home is completely spray foamed, garage flooring has epoxy coating, 2- 12 x 10 insulated automatic garage doors, tons of shelving and storage and 1- 8 x 8 automatic garage door leading to work out room with wall fans. Walk or jump on your ranger and head down to your very own lake lot, where a brand new Wahoo dock with boat lift and drive on jet ski docks are located, you also have enough area to build a small cabin. The lake views and sunsets are amazing.
Location
State TX
County Cooke
Direction I 35 N, Exit Hwy 82, go West, then North onto FM 1201, for approx. 7 miles, Left onto Chaparral Drive, follow all the way to the back of subdivision, left on Southside... to the end of the road, property on the Right, watch for sign. GPS Friendly. - 50 Rocky Point, Gainesville, TX. 76240
Rooms
Dining Room 1
Interior
Interior Features Built-in Features, Decorative Lighting, Eat-in Kitchen, Granite Counters, High Speed Internet Available, Loft, Natural Woodwork, Open Floorplan, Pantry
Heating Electric
Cooling Ceiling Fan(s), Central Air
Flooring Luxury Vinyl Plank
Fireplaces Type Fire Pit, Outside
Appliance Built-in Gas Range, Dishwasher, Microwave, Double Oven, Refrigerator
Heat Source Electric
Laundry Electric Dryer Hookup, Utility Room, Full Size W/D Area, Washer Hookup
Exterior
Exterior Feature Attached Grill, Covered Deck, Covered Patio/Porch, Dock, Fire Pit, Rain Gutters, Outdoor Grill, RV/Boat Parking, Storage, Storm Cellar
Garage Spaces 2.0
Carport Spaces 3
Fence Fenced, Privacy
Pool Gunite, In Ground, Outdoor Pool, Pool Sweep, Sport, Water Feature
Utilities Available All Weather Road, Co-op Electric, Co-op Water, Concrete, Electricity Connected, Gravel/Rock, Outside City Limits, Private Road, Septic
Waterfront Description Dock – Covered,Lake Front,Personal Watercraft Lift
Roof Type Metal
Total Parking Spaces 3
Garage Yes
Private Pool 1
Building
Lot Description Acreage, Cul-De-Sac, Hilly, Many Trees, Rock Outcropping, Rolling Slope, Waterfront
Story One and One Half
Foundation Slab
Level or Stories One and One Half
Structure Type Metal Siding
Schools
Elementary Schools Sivells Bend
Middle Schools Sivells Bend
High Schools Muenster
School District Sivells Bend Isd
Others
Restrictions Deed
Ownership Of Record
Acceptable Financing 1031 Exchange, Cash, Conventional
Listing Terms 1031 Exchange, Cash, Conventional

GET MORE INFORMATION

REALTOR® | Lic# 0403190







