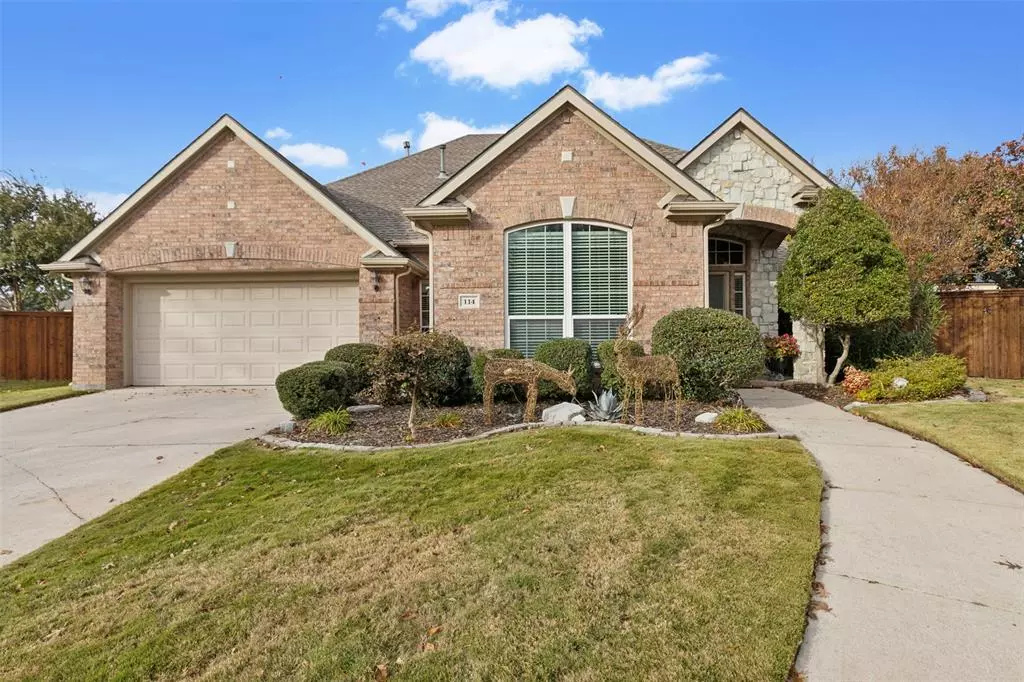GET MORE INFORMATION
$ 589,900
$ 589,900
3 Beds
3 Baths
2,327 SqFt
$ 589,900
$ 589,900
3 Beds
3 Baths
2,327 SqFt
Key Details
Sold Price $589,900
Property Type Single Family Home
Sub Type Single Family Residence
Listing Status Sold
Purchase Type For Sale
Square Footage 2,327 sqft
Price per Sqft $253
Subdivision Lakes Of Trophy Club Ph 3
MLS Listing ID 20785097
Sold Date 12/27/24
Style Traditional
Bedrooms 3
Full Baths 2
Half Baths 1
HOA Fees $52/ann
HOA Y/N Mandatory
Year Built 2001
Annual Tax Amount $8,903
Lot Size 8,189 Sqft
Acres 0.188
Property Description
Location
State TX
County Denton
Community Greenbelt, Jogging Path/Bike Path, Lake
Direction Per GPS.
Rooms
Dining Room 2
Interior
Interior Features Cable TV Available, Decorative Lighting, Double Vanity, Eat-in Kitchen, Granite Counters, High Speed Internet Available, Kitchen Island, Open Floorplan, Pantry, Walk-In Closet(s)
Heating Central, Electric
Cooling Ceiling Fan(s), Central Air, Electric
Flooring Carpet, Tile
Fireplaces Number 1
Fireplaces Type Gas Logs
Appliance Dishwasher, Disposal, Electric Oven, Gas Cooktop
Heat Source Central, Electric
Laundry Electric Dryer Hookup, Utility Room, Full Size W/D Area, Washer Hookup
Exterior
Exterior Feature Covered Patio/Porch, Rain Gutters, Storage
Garage Spaces 2.0
Fence Wood
Community Features Greenbelt, Jogging Path/Bike Path, Lake
Utilities Available Concrete, Curbs
Roof Type Composition
Total Parking Spaces 2
Garage Yes
Building
Lot Description Cul-De-Sac, Few Trees, Greenbelt, Interior Lot, Landscaped, Sprinkler System, Subdivision
Story One
Foundation Slab
Level or Stories One
Structure Type Brick,Stone Veneer
Schools
Elementary Schools Beck
Middle Schools Medlin
High Schools Byron Nelson
School District Northwest Isd
Others
Restrictions Deed
Ownership Mitzi Jo Smith
Acceptable Financing Cash, Conventional, FHA, VA Loan
Listing Terms Cash, Conventional, FHA, VA Loan
Financing Conventional

Bought with Tina Bryant • Real T Team by eXp
GET MORE INFORMATION
REALTOR® | Lic# 0403190


