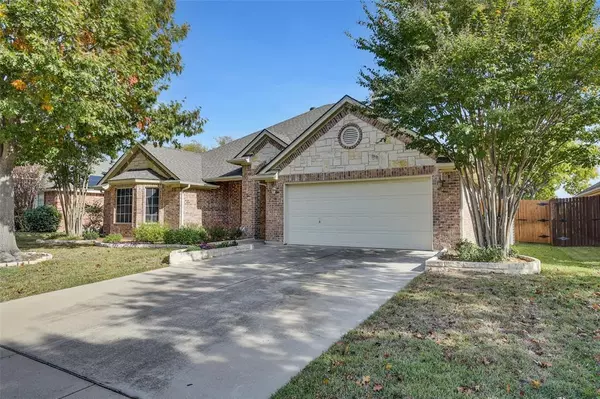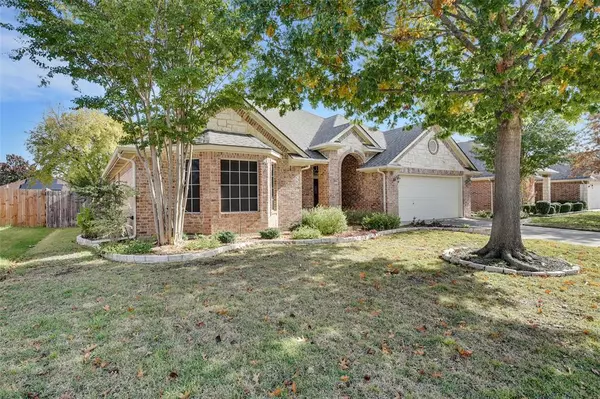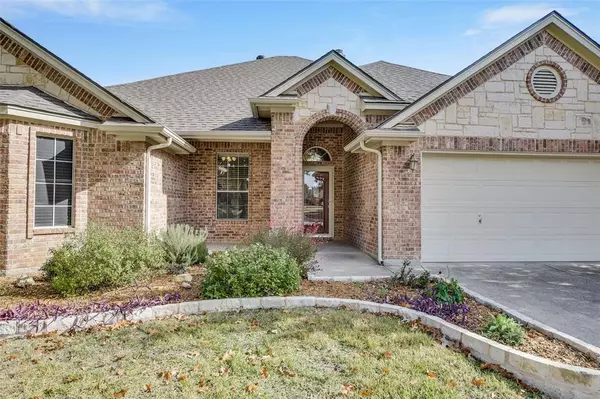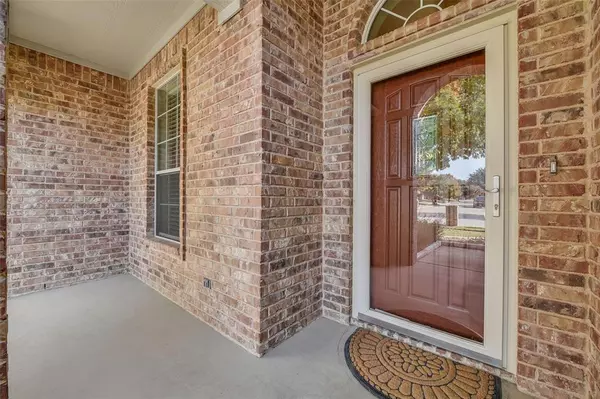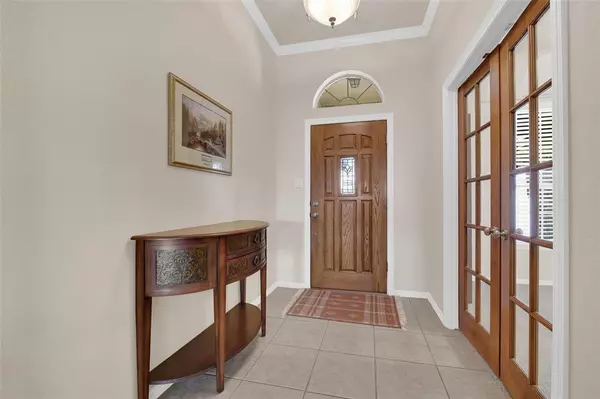4 Beds
2 Baths
2,253 SqFt
4 Beds
2 Baths
2,253 SqFt
Key Details
Property Type Single Family Home
Sub Type Single Family Residence
Listing Status Active
Purchase Type For Sale
Square Footage 2,253 sqft
Price per Sqft $159
Subdivision Courts Of Willow Creek Add
MLS Listing ID 20793847
Style Traditional
Bedrooms 4
Full Baths 2
HOA Fees $288/ann
HOA Y/N Mandatory
Year Built 2004
Annual Tax Amount $7,301
Lot Size 8,755 Sqft
Acres 0.201
Property Description
The property features stainless steel appliances and an extra storage closet in the utility room perfect to store your Christmas decorations. The living area boasts an Austin stone and brick fireplace, providing a cozy and inviting atmosphere, crown molding and hardwood flooring. The home also features rounded arches and a bay window in the dining area and front bedroom, adding architectural interest and visual appeal. The kitchen includes a breakfast bar, offering ample space for meal preparation and casual dining.
The primary bedroom is generously sized with hardwood flooring, providing a comfortable retreat with an ensuite bath which features a garden tub, separate shower and wrap-around closet. Flexible floorplan allows the 4th bedroom to be used as an office with French doors or bedroom, your choice! The split bedroom layout allows for privacy and flexibility in the use of the additional bedrooms.
Exterior highlights include a dramatic brick elevation with Austin stone accents. Austin stone landscape border in the front and backyard, creating a cohesive and visually appealing design. Covered front and back porches offer space for relaxing. 8 x 10 storage shed. Replaced components include HVAC-2020, roof and gutters-2022, microwave and dishwasher-2023, smoke detectors and carbon monoxide-2024.
Location
State TX
County Tarrant
Community Curbs, Pool, Sidewalks
Direction From Loop 820, Exit 287 North (Saginaw Main Street), Left on W.J. Boaz, Left on Chestnut Lane
Rooms
Dining Room 1
Interior
Interior Features Cable TV Available, Decorative Lighting, High Speed Internet Available, Pantry, Walk-In Closet(s)
Heating Heat Pump, Natural Gas
Cooling Ceiling Fan(s), Central Air, Electric, Roof Turbine(s)
Flooring Carpet, Ceramic Tile, Hardwood
Fireplaces Number 1
Fireplaces Type Gas Starter, Wood Burning
Appliance Dishwasher, Disposal, Gas Range, Microwave
Heat Source Heat Pump, Natural Gas
Laundry Electric Dryer Hookup, Utility Room, Full Size W/D Area, Washer Hookup
Exterior
Exterior Feature Covered Patio/Porch
Garage Spaces 2.0
Fence Wood
Community Features Curbs, Pool, Sidewalks
Utilities Available Cable Available, City Sewer, City Water, Concrete, Curbs, Electricity Connected, Individual Gas Meter, Sidewalk, Underground Utilities
Roof Type Composition
Total Parking Spaces 2
Garage Yes
Building
Lot Description Few Trees, Interior Lot, Landscaped, Lrg. Backyard Grass, Sprinkler System, Subdivision
Story One
Foundation Slab
Level or Stories One
Structure Type Brick
Schools
Elementary Schools Willow Creek
Middle Schools Creekview
High Schools Boswell
School District Eagle Mt-Saginaw Isd
Others
Restrictions Deed
Ownership See Tax Records
Acceptable Financing Cash, Conventional, FHA, VA Loan
Listing Terms Cash, Conventional, FHA, VA Loan
Special Listing Condition Deed Restrictions, Owner/ Agent, Utility Easement

GET MORE INFORMATION
REALTOR® | Lic# 0403190



