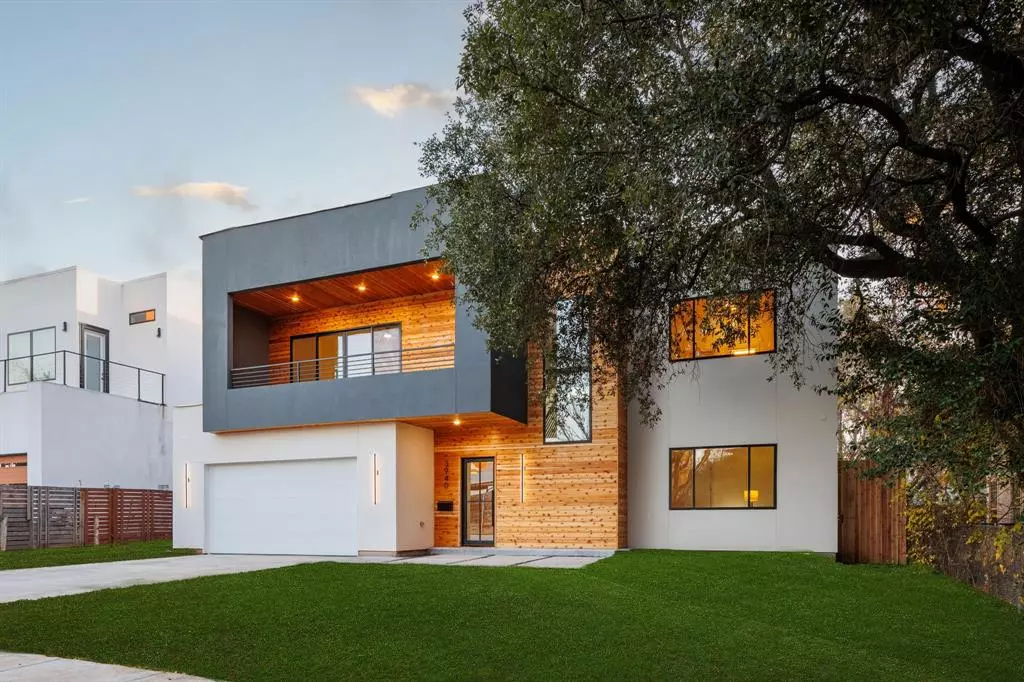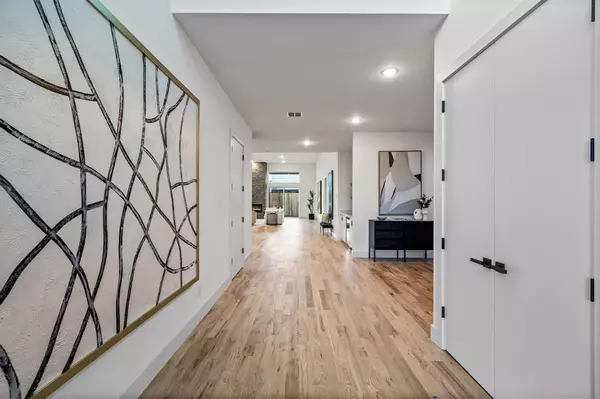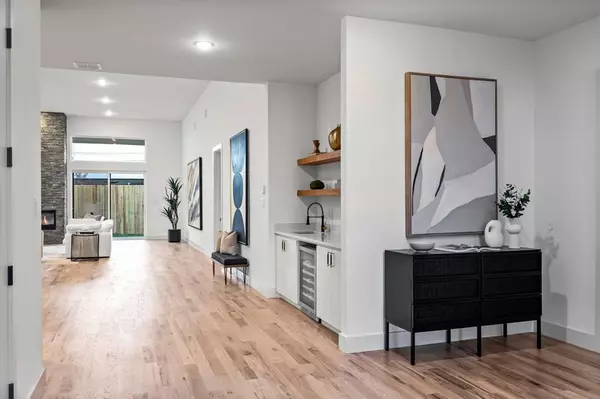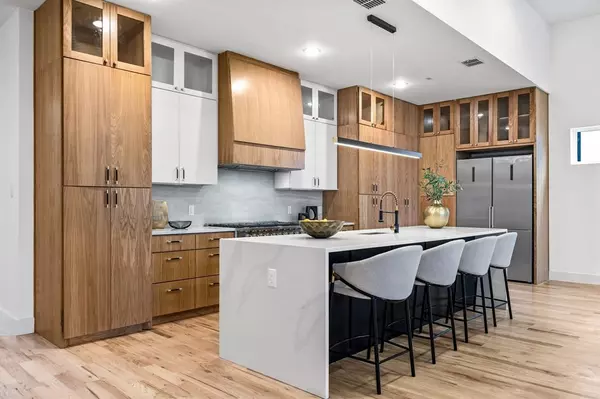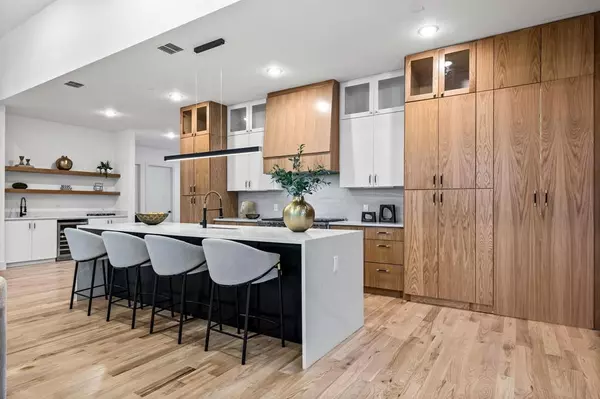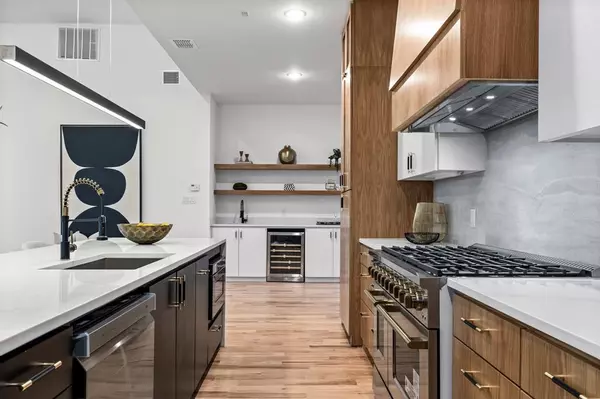
5 Beds
5 Baths
4,536 SqFt
5 Beds
5 Baths
4,536 SqFt
Key Details
Property Type Single Family Home
Sub Type Single Family Residence
Listing Status Active
Purchase Type For Sale
Square Footage 4,536 sqft
Price per Sqft $369
Subdivision Randalls Plainview
MLS Listing ID 20800817
Style Contemporary/Modern
Bedrooms 5
Full Baths 5
HOA Y/N None
Year Built 2024
Lot Size 8,624 Sqft
Acres 0.198
Lot Dimensions 65 x 133
Property Description
Location
State TX
County Dallas
Direction From Lovers, right on bluff view, left on crest haven, go until you see it
Rooms
Dining Room 1
Interior
Interior Features Built-in Wine Cooler, Decorative Lighting, High Speed Internet Available, Kitchen Island, Natural Woodwork, Open Floorplan, Pantry, Vaulted Ceiling(s), Walk-In Closet(s), Wet Bar
Heating Central
Cooling Central Air, Electric
Flooring Wood
Fireplaces Number 1
Fireplaces Type Gas, Gas Starter
Appliance Built-in Gas Range, Commercial Grade Vent, Dishwasher, Disposal, Gas Range, Indoor Grill, Microwave, Plumbed For Gas in Kitchen, Refrigerator, Tankless Water Heater
Heat Source Central
Laundry Utility Room, Full Size W/D Area
Exterior
Exterior Feature Covered Deck, Covered Patio/Porch, Rain Gutters, Lighting, Outdoor Grill, Outdoor Kitchen, Private Yard
Garage Spaces 2.0
Fence Wood
Utilities Available City Sewer, City Water, Curbs, Sidewalk
Roof Type Other
Total Parking Spaces 2
Garage Yes
Building
Lot Description Few Trees, Interior Lot, Lrg. Backyard Grass
Story Two
Foundation Slab
Level or Stories Two
Structure Type Stucco,Wood
Schools
Elementary Schools Williams
Middle Schools Cary
High Schools Jefferson
School District Dallas Isd
Others
Ownership JADE

GET MORE INFORMATION

REALTOR® | Lic# 0403190


